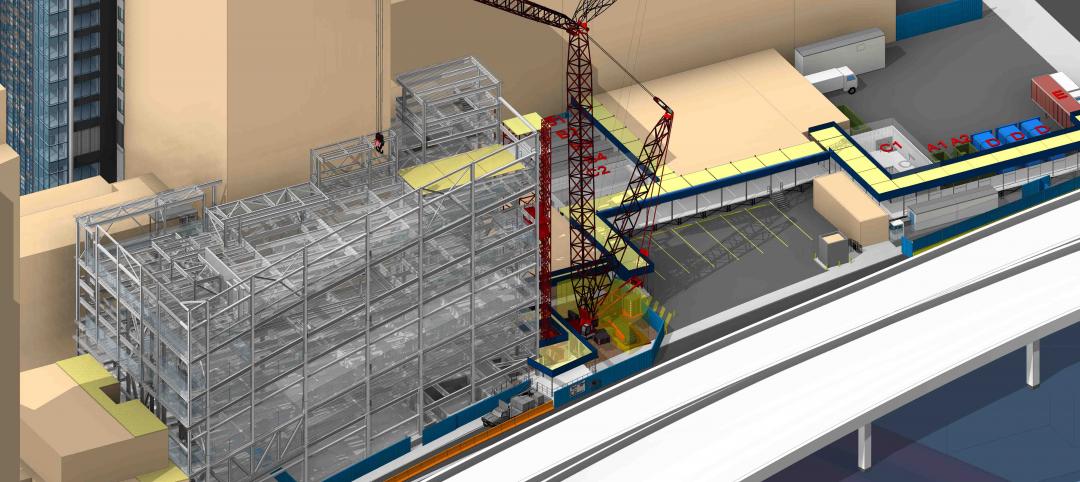In the state of Minnesota, winter is unavoidable. Every year we can look forward to each of our 10,000 lakes freezing with a topcoat of ice solid enough to support a semi-trailer. It’s no wonder this state is home to the granddaddy of ice fishing accommodations: Clam Outdoors, the undisputed world leader in ice-fishing house sales.
Clam’s multiple locations and a general lack of space was inefficient and hampering growth. Every day the company spent in its old, widespread facilities was another day of suboptimal performance. Since its humble beginnings in founder Dave Genz’s garage 40 years ago, Clam Outdoors has grown beyond his expectations. In fact, many credit the Minnesota company with revolutionizing the sport of ice fishing. The film Grumpy Old Men may have introduced parts of the country to the idea of fishing on a frozen lake, but the fact is, ice fishing is a huge industry.
Clam was looking to grow quickly, but intelligently. They wanted to bring all aspects of their business together under one roof: manufacturing, distribution and leadership. Any new facility would need to be big, versatile and efficient. Fabcon’s structural precast panels were the perfect solution. The product is ideal for large multi-use projects, especially when speed is a must and critical requirements for a facility are a moving target.
 Fabcon installation crews can work efficiently through even the harshest winters, enabling full use of every month of the year.
Fabcon installation crews can work efficiently through even the harshest winters, enabling full use of every month of the year.
Fabcon’s structural precast panels helped an iconic fishing equipment manufacturer accommodate its meteoric growth.
Fabcon Precast partnered with general contractor Kinghorn Construction to erect the 150,000 square-foot facility that Clam now calls home. Clam benefited from a shortened construction cycle and built a structure that will ultimately reduce operating costs and provide much-needed space for product as well as people. The new facility gave Clam the opportunity to grow and come together as an organization. Owner Dave Osborne said, “It was especially nice to have the whole team under one roof.” Previously, the organization was spread out across multiple locations. The new building, however, is large enough to accommodate all of Clam’s brands and operations—bringing everyone together flawlessly. Fabcon Sales Engineer Aaron Gordon explained that their panels were a perfect fit for Clam’s world headquarters: “Their plan called for 24 dock doors of varying sizes and the possibility of an additional 12 doors in future expansion. Our 10-foot panels make it a lot easier to execute that particular feature. Plus, at just over R-28, our panels provide excellent thermal performance and comfort…not unlike a Clam fish house, just on a much larger scale.”
Fabcon’s structural precast panels contribute to a comfortable, versatile building envelope perfectly suited for people and products.
As always, a key advantage to working with Fabcon was their ability to produce panels even before the construction site was ready—a luxury not available with site-cast or block construction methods. “Clam was so pressed for space in their existing facility, they were extremely motivated to get into the new space. We had their new home enclosed within 13 days of the footings being completed,” added Gordon.
 Dock doors are a snap with Fabcon’s 10-foot structural precast panels—and Clam’s project featured 24 of them.
Dock doors are a snap with Fabcon’s 10-foot structural precast panels—and Clam’s project featured 24 of them.
Their current site has the potential for an additional 50,000 square feet of expansion. Thanks to the modular aspects of Fabcon’s panels, expanding that footprint will be quick and much less disruptive than it would have been with most other forms of construction. If the plan calls for it, existing wall panels can even be detached and repurposed in the addition. As Clam continues its success story, Fabcon will be a part of it.
Jim Houtman, VP of Sales & Marketing
jim.houtman@fabconprecast.com
Fabcon Precast
fabconprecast.com
(800) 727-4444
Related Stories
| Sep 24, 2012
Reed Construction completes Lafarge headquarters in Chicago
Reed Construction was contracted to complete the full third floor build-out which included the construction of new open area work space, private offices, four conference rooms with videoconferencing capabilities and an executive conference boardroom.
| Aug 30, 2012
Holcim (US) announces new Deputy Chief Executive Officer
Ruiz began his career with the Holcim Group in 1986 as electrical supervisor with Holcim Apasco, Mexico, later becoming plant manager.
| Jun 6, 2012
SOM urges Chicago tenants to partner with landlords to cut energy use
Tenants can exceed building energy challenge targets recently announced by Mayor Emanuel.
| Jun 1, 2012
New BD+C University Course on Insulated Metal Panels available
By completing this course, you earn 1.0 HSW/SD AIA Learning Units.
| Jun 1, 2012
AIA 2030 Commitment Program reports new results
The full report contains participating firm demographics, energy reduction initiatives undertaken by firms, anecdotal accounts, and lessons learned.
| Jun 1, 2012
New York City Department of Buildings approves 3D BIM site safety plans
3D BIM site safety plans enable building inspectors to take virtual tours of construction projects and review them in real-time on site.
| May 30, 2012
Construction milestone reached for $1B expansion of San Diego International Airport
Components of the $9-million structural concrete construction phase included a 700-foot-long, below-grade baggage-handling tunnel; metal decks covered in poured-in-place concrete; slab-on-grade for the new terminal; and 10 exterior architectural columns––each 56-feet tall and erected at a 14-degree angle.
| May 29, 2012
Reconstruction Awards Entry Information
Download a PDF of the Entry Information at the bottom of this page.
| May 24, 2012
2012 Reconstruction Awards Entry Form
Download a PDF of the Entry Form at the bottom of this page.















