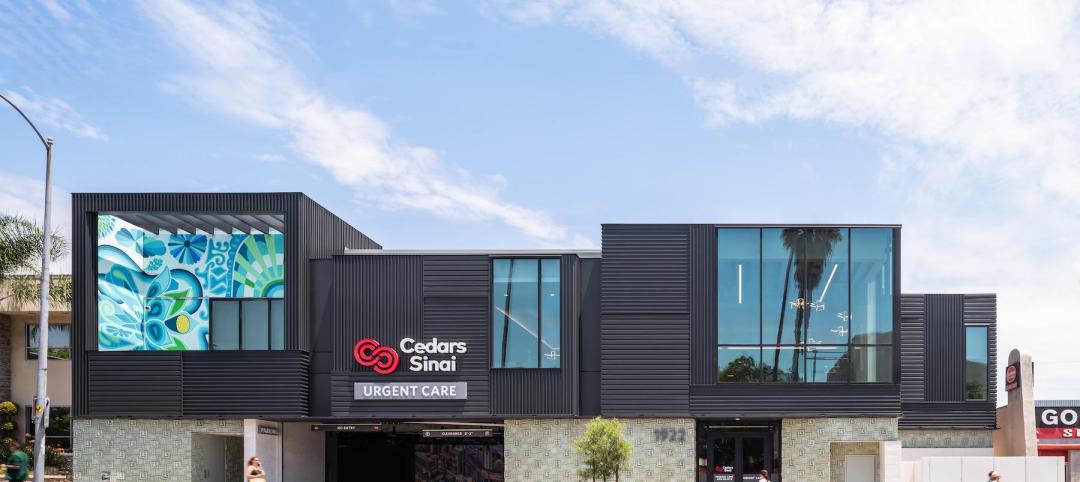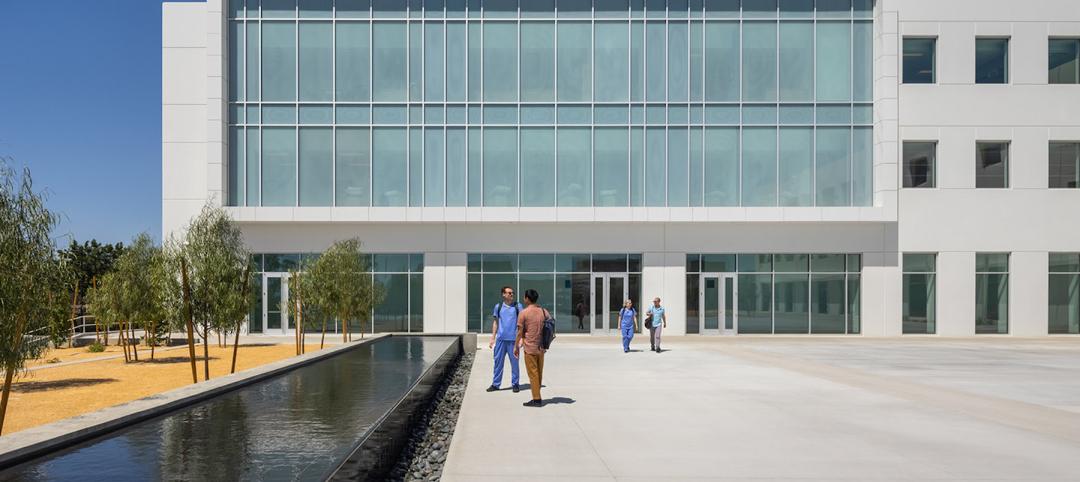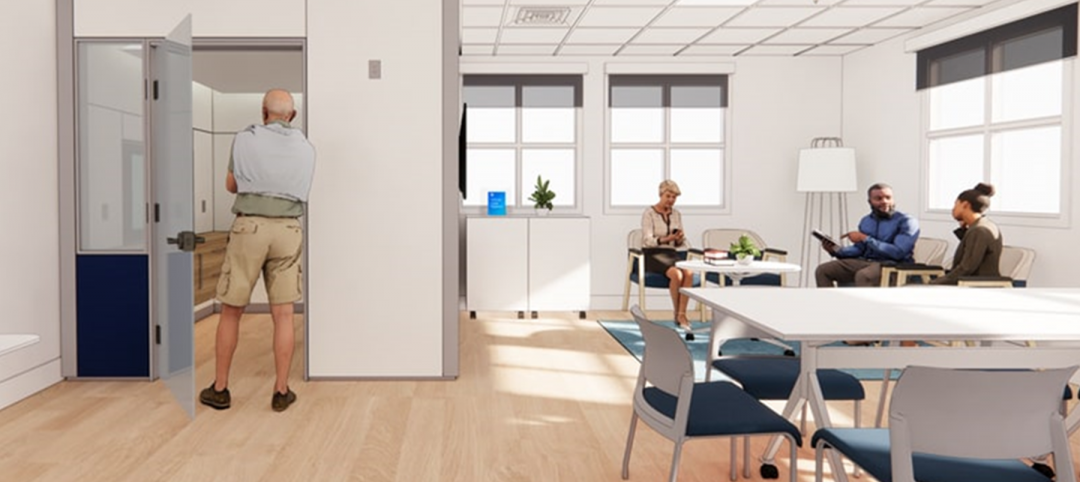Last month, Columbia University’s College of Dental Medicine in New York debuted on the fifth floor of its Vanderbilt Clinic a 15,000-sf Center for Precision Dental Medicine, a loft-like facility that is part of a masterplan to restructure the institution’s dental education, research and practice.
The new Center—designed by Pei Cobb Freed & Partners in collaboration with the project’s AOR and Executive Architect Jeffrey Berman—is viewed as a prototype for the dental school’s collaborative and technology-driven curriculum, and as a model for subsequent renovations and redesigns at Vanderbilt Clinic.
“This is the beginning of a new wave of dental medicine,” proclaims Lee Goldman, MD, Dean of the Facilities of Health Sciences and Medicine and CEO of Columbia’s Medical Center.
Christian Stohler, DMD, DrMedDent, Dean of Columbia’s College of Dental Medicine and a Senior Vice President of the Medical Center, says the goal of the restructuring, in part, is to add value to the dental medicine curriculum by aligning it more closely to the Medical Center.
The Center for Precision Dental Medicine is organized into two wings of practice areas, each with three “neighborhoods” that encompass eight dental chairs, faculty workstations, and digital design and fabrication areas for 3D printing of dental prosthesis.
Each of the neighborhoods includes a computer screen that allows professors to observe the students they are supervising. The 48 dental chairs, perched atop raised floors, are tricked out with sensors that are being used to collect patient data that allow the medical staff and students to identify commonalities in order to tailor oral care to the surrounding population. (The dental school, located on the university’s Washington Heights campus, provides dentistry services to local residents.)
The sensors “let Columbia to get to the bottom of the community’s wellness issues,” says Christina Nambiar, a Project Architect with Pei Cobb.
The Building Team paid close attention to patient access and comfort. The indirect lighting was designed to minimize glare. And the operatories allow for a full spectrum of procedures, barrier-free access for people with physical disabilities, and ergonomic comfort for both patients and practitioners.
The partitions that separate the procedure spaces include translucent screens that provide patient privacy and generous circulation aisles.

Curvilinear and translucent partiitions, supplied by Planmeca/Triangle, provide transparency and patient privacy. Image: Jeff Goldberg
“The idea was to make the facility as accessible as possible,” explains Ian Bader of Pei Cobb, this project’s Lead Design Architect.
The building is 89 years old, so virtually all of the fifth floor’s systems were replaced during the renovation, says Bader. These include an RFID system tracking all operations, procedures and supplies; and central air handling units for each wing with variable air volume supply fans with variable frequency drive for overhead air distribution and 100% outdoor air airside economizer.
The ventilation system was designed with a computational fluid dynamic model for airborne infection control. IT, electrical, compressed air and vacuum system and plumbing are distributed under a raised floor. A building management system controls lighting and shades.
Nambiar says the floor and ceiling materials were supplied by the same vendor, Lidner. And throughout the Center there’s an “extensive use or Corian,” says Bader.
Other Building Team members included Cosentini Associates (MEPS), Severud Associates Consulting Engineering (SE), One Lux Studio (lighting designer), Planmeca/Triangle’s Montreal office (operatory manufacturer), and Planmeca’s Helsinki office (dental chairs).
Related Stories
Daylighting | Aug 18, 2022
Lisa Heschong on 'Thermal and Visual Delight in Architecture'
Lisa Heschong, FIES, discusses her books, "Thermal Delight in Architecture" and "Visual Delight in Architecture," with BD+C's Rob Cassidy.
| Aug 16, 2022
Cedars-Sinai Urgent Care Clinic’s high design for urgent care
The new Cedars-Sinai Los Feliz Urgent Care Clinic in Los Angeles plays against type, offering a stylized design to what are typically mundane, utilitarian buildings.
| Aug 15, 2022
IF you build it, will they come? The problem of staff respite in healthcare facilities
Architects and designers have long argued for the value of respite spaces in healthcare facilities.
AEC Tech | Aug 8, 2022
The technology balancing act
As our world reopens from COVID isolation, we are entering back into undefined territory – a form of hybrid existence.
| Aug 3, 2022
Designing learning environments to support the future of equitable health care
While the shortage of rural health care practitioners was a concern before the COVID-19 pandemic, the public health crisis has highlighted the importance of health equity in the United States and the desperate need for practitioners help meet the needs of patients in vulnerable rural communities.
Healthcare Facilities | Aug 1, 2022
New Phoenix VA outpatient clinic is one of the largest veteran care facilities in the U.S.
The new Phoenix 32nd Street VA Clinic, spanning roughly 275,000 sf over 15 acres, is one of the largest veteran care facilities in the U.S.
Building Team | Jul 12, 2022
10 resource reduction measures for more efficient and sustainable biopharma facilities
Resource reduction measures are solutions that can lead to lifecycle energy and cost savings for a favorable return on investment while simultaneously improving resiliency and promoting health and wellness in your facility.
Healthcare Facilities | Jun 22, 2022
Arizona State University’s Health Futures Center: A new home for medical tech innovation
In Phoenix, the Arizona State University (ASU) has constructed its Health Futures Center—expanding the school’s impact as a research institution emphasizing medical technology acceleration and innovation, entrepreneurship, and healthcare education.
Healthcare Facilities | Jun 20, 2022
Is telehealth finally mainstream?
After more than a century of development, telehealth has become a standard alternative for many types of care.
Codes and Standards | Jun 14, 2022
Hospitals’ fossil fuel use trending downward, but electricity use isn’t declining as much
The 2021 Hospital Energy and Water Benchmarking Survey by Grumman|Butkus Associates found that U.S. hospitals’ use of fossil fuels is declining since the inception of the annual survey 25 years ago, but electricity use is dipping more slowly.

















