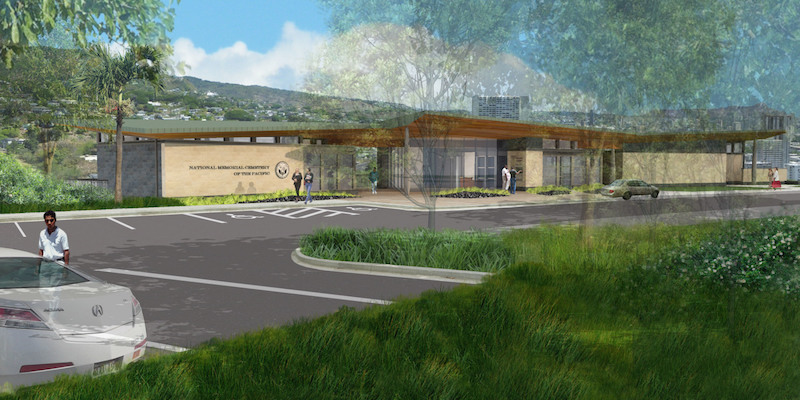Each year, more than one million veterans, their families, and visitors flock to the National Memorial Cemetery of the Pacific, where the remains of men and women who served in the U.S. Armed Forces in the Pacific Theater are interred.
In 1948, Congress approved funding for the construction of the cemetery, known as “Punchbowl Cemetery,” as it is located at Punchbowl Crater in Honolulu, Hawaii. In July 1949, it opened to the public. The cemetery was the first of its kind to install Bicentennial Medal of Honor headstones. And its Memorial Walk is lined with memorial markers from various organizations and governments that honor America’s vets.
The five-acre site is on the National Register of Historic Places. The National Cemetery Administration of the U.S. Department of Veterans Affairs, which manages the cemetery, hired Ki Concepts and Architects Hawaii, Ltd. (AHL) to design a new two-story hillside public information center that includes the cemetery’s offices and Honor Guard Room.
The public information center building, the first phase of this project, is scheduled to open in the summer of 2017. The second phase will demolish older buildings on the site to make way for new columbariums, public storage spaces for urns containing cremated remains.
The cemetery was expected to run out of space by this fall, but its director, Jim Horton, has stated that the upgrades should create enough new “niches” for about 10 more years of interments. The improvements are also expected to provide greater accessibility to the cemetery and its columbaria.
Ki Concepts is the lead architect and landscape architect on this project, AHL an architectural consultant, SSFM International the civil engineer, Huitt-Zollars the structural engineer, Insynergy Engineering the mechanical and electrical engineer, Nan Inc. the GC, and Geolabs the geotechnical consultant. In January 2015, The Department of Veterans Affairs awarded Nan Inc. a $25 million contract to build the facility, according to Hawaii News Now. The total cost of this project has not been disclosed.
The new facility’s massing will be divided into sections that distinguish between visitor and administrative functions and the more-discreet back-of-house functions. The exterior design will feature dynamic roof planes that let in light and views into the public and support areas. The lobby of the Public Information Center, and its adjacent covered open space, will allow visitors to view the entire city of Honolulu.
 The public information center will include the cemetery's offices and Honor Guard Room. This project includes adding enough storage space to accommodate the cremated remains of the deceased for the next decade. Image: Architects Hawaii, Ltd.
The public information center will include the cemetery's offices and Honor Guard Room. This project includes adding enough storage space to accommodate the cremated remains of the deceased for the next decade. Image: Architects Hawaii, Ltd.
The interior design is said to draw its inspiration from the ancient Native Hawaiian legend that explains the origins of the indigenous ‘ōhi’a lehua tree through a story of selfless, unconditional love. The tree’s colors and textures are being woven into the interior design’s finishes and furniture.
The design team is shooting for LEED Silver certification, so controlling sunlight is an important factor in the design, which integrates overhangs and vertical fins into the architecture. Clerestories and sloped ceilings bring natural light deeply into the interior, and the sloped roof opens outward to receive as much natural light as possible.
The roof also supports photovoltaic and solar hot water panels.
Related Stories
| Jul 18, 2014
Top Architecture Firms [2014 Giants 300 Report]
Gensler, Perkins+Will, NBBJ top Building Design+Construction's 2014 ranking of the largest architecture firms in the United States.
| Jul 18, 2014
2014 Giants 300 Report
Building Design+Construction magazine's annual ranking the nation's largest architecture, engineering, and construction firms in the U.S.
| Jul 7, 2014
7 emerging design trends in brick buildings
From wild architectural shapes to unique color blends and pattern arrangements, these projects demonstrate the design possibilities of brick.
| Jul 2, 2014
Emerging trends in commercial flooring
Rectangular tiles, digital graphic applications, the resurgence of terrazzo, and product transparency headline today’s commercial flooring trends.
| Jun 30, 2014
Research finds continued growth of design-build throughout United States
New research findings indicate that for the first time more than half of projects above $10 million are being completed through design-build project delivery.
| Jun 18, 2014
Arup uses 3D printing to fabricate one-of-a-kind structural steel components
The firm's research shows that 3D printing has the potential to reduce costs, cut waste, and slash the carbon footprint of the construction sector.
| Jun 12, 2014
Austrian university develops 'inflatable' concrete dome method
Constructing a concrete dome is a costly process, but this may change soon. A team from the Vienna University of Technology has developed a method that allows concrete domes to form with the use of air and steel cables instead of expensive, timber supporting structures.
| Jun 9, 2014
Green Building Initiative launches Green Globes for Sustainable Interiors program
The new program focuses exclusively on the sustainable design and construction of interior spaces in nonresidential buildings and can be pursued by both building owners and individual lessees of commercial spaces.
| May 29, 2014
7 cost-effective ways to make U.S. infrastructure more resilient
Moving critical elements to higher ground and designing for longer lifespans are just some of the ways cities and governments can make infrastructure more resilient to natural disasters and climate change, writes Richard Cavallaro, President of Skanska USA Civil.
| May 20, 2014
Kinetic Architecture: New book explores innovations in active façades
The book, co-authored by Arup's Russell Fortmeyer, illustrates the various ways architects, consultants, and engineers approach energy and comfort by manipulating air, water, and light through the layers of passive and active building envelope systems.
















