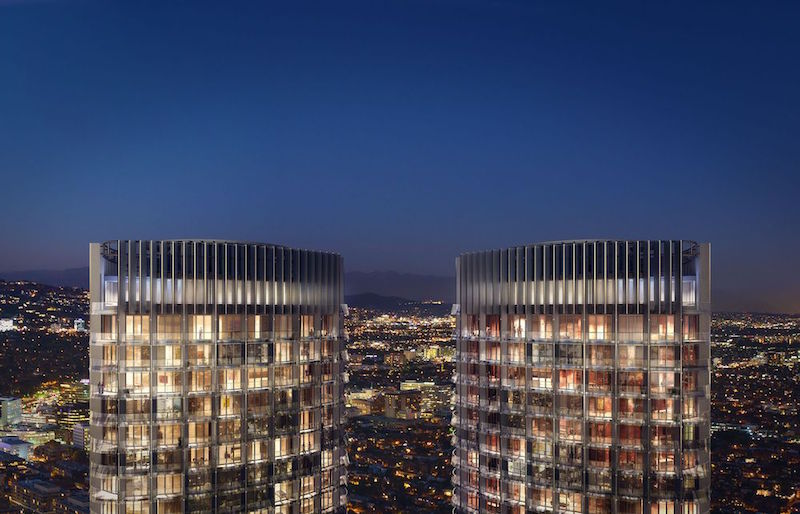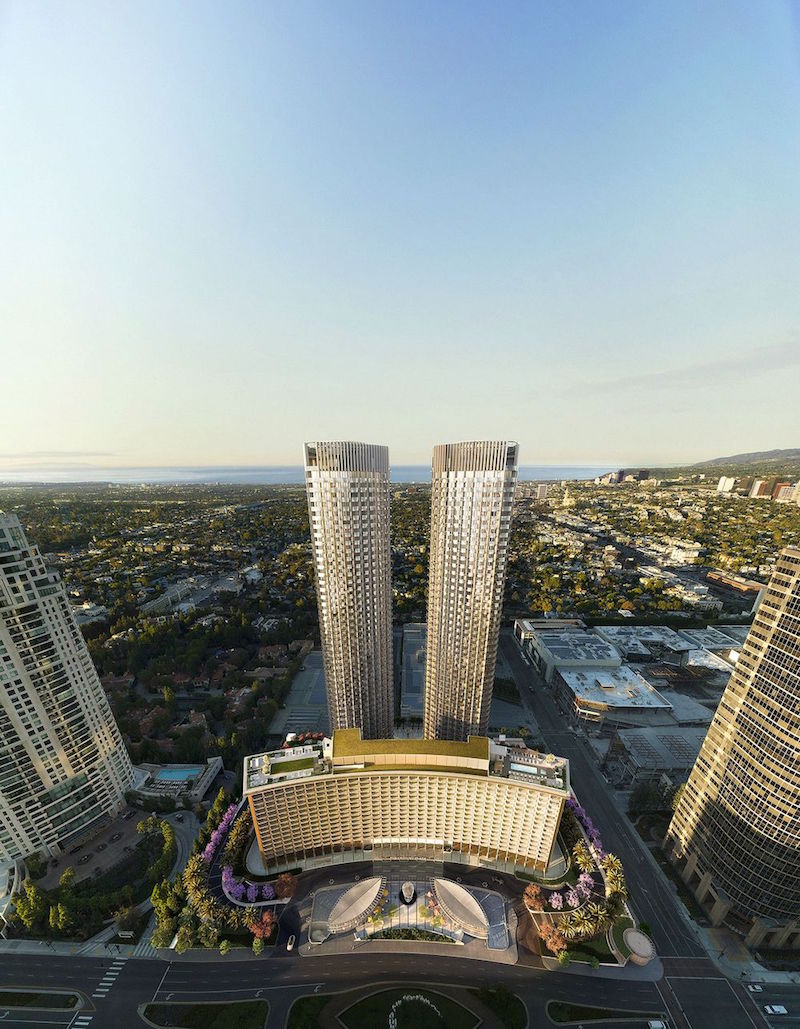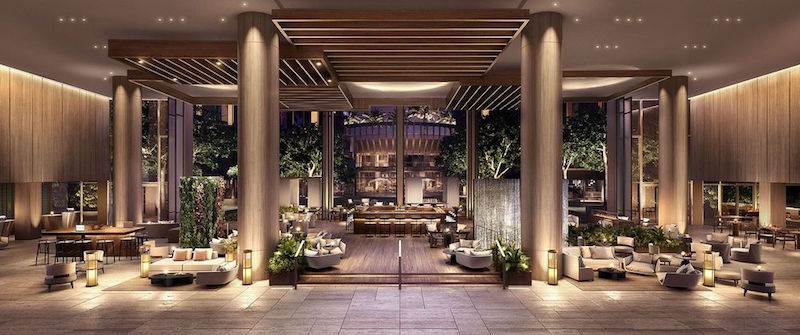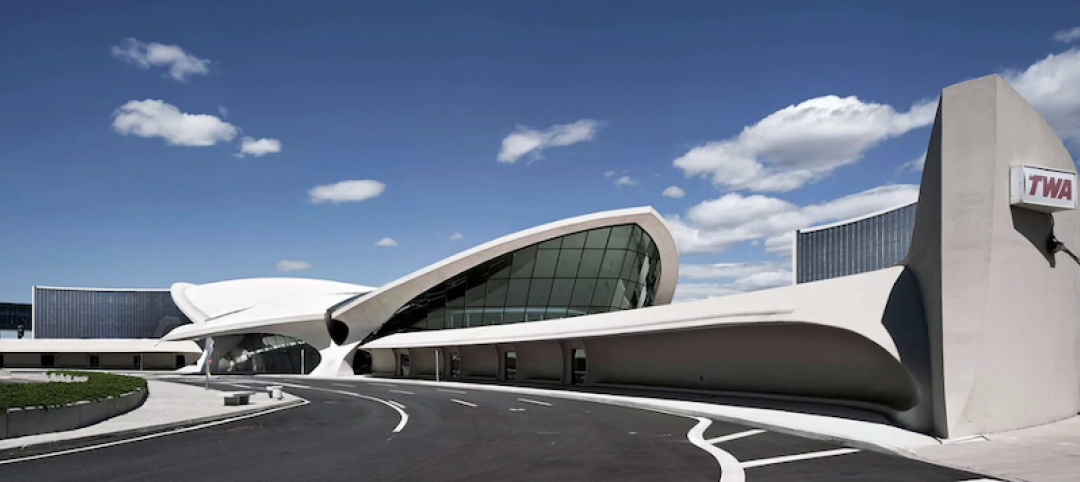Originally constructed in 1966, the Century Plaza Hotel is in the process of undergoing a redevelopment that will refurbish the hotel, eliminate about half of its 726 rooms, and add 63 residences. The space gained from eliminating a good portion of the rooms will be used to create 93,000 sf of commercial space on the hotel’s lower levels. 400 hotel rooms will remain on the upper floors.
Gensler is handling the interior renovation of the Century Plaza Hotel and Fairmont Hotels will operate it when completed. Fairmont is known for operating many luxury and historic hotels around the world.
The hotel redevelopment is part of the larger $2.5 billion Century Plaza project in Century City, Curbed Los Angeles reports. As part of this larger project, two new 46-story residential towers will rise behind the hotel. The towers, designed by Pei Cobb Freed, will have a combined total of 300 condominiums.
The Century Plaza project will also include a public, outdoor garden designed by Rios Clementi hale Studios, shops, and restaurants.
 Rendering courtesy of DBOX.
Rendering courtesy of DBOX.
 Rendering courtesy of DBOX.
Rendering courtesy of DBOX.
 Rendering courtesy of DBOX.
Rendering courtesy of DBOX.
Related Stories
Hotel Facilities | May 16, 2019
JFK’s TWA Flight Center has been reimagined as a hotel
MCR and Morse Development spearheaded the project.
Hotel Facilities | Apr 23, 2019
citizenM Union Square to break ground in San Francisco this week
It will be the first citizenM hotel in California.
Hotel Facilities | Apr 10, 2019
Hilton’s ‘canopy’ lifestyle brand hotel opens in Minneapolis’ Mill District
The project involved converting a 1904 industrial building.
Hotel Facilities | Mar 20, 2019
Denver hotel features garage doors in guest rooms
GKKworks designed the building.
Hotel Facilities | Mar 5, 2019
Hotel and indoor waterpark under construction in the Catskill Mountains
The project is slated to open in April.
Hotel Facilities | Feb 6, 2019
Art-focused hotel will be the first to open in the Dallas Arts District
HKS is designing the hotel.
Hotel Facilities | Feb 5, 2019
CambridgeSeven named lead architect for new Cambria Hotel
The hotel will be located in Somerville, Mass.
Hotel Facilities | Feb 4, 2019
31-story YotelPAD Miami combines 222 hotel rooms and 231 condominiums
YotelPAD is a new brand by Yotel.
Hotel Facilities | Jan 23, 2019
Houston’s newest independent hotel is inspired by one of the city’s unsung heroes
Rottet Studio designed the hotel.
Hotel Facilities | Dec 13, 2018
Jackson Hole’s newest hotel includes 8 luxury condominiums
Carney Logan Burke Architects designed the building.
















