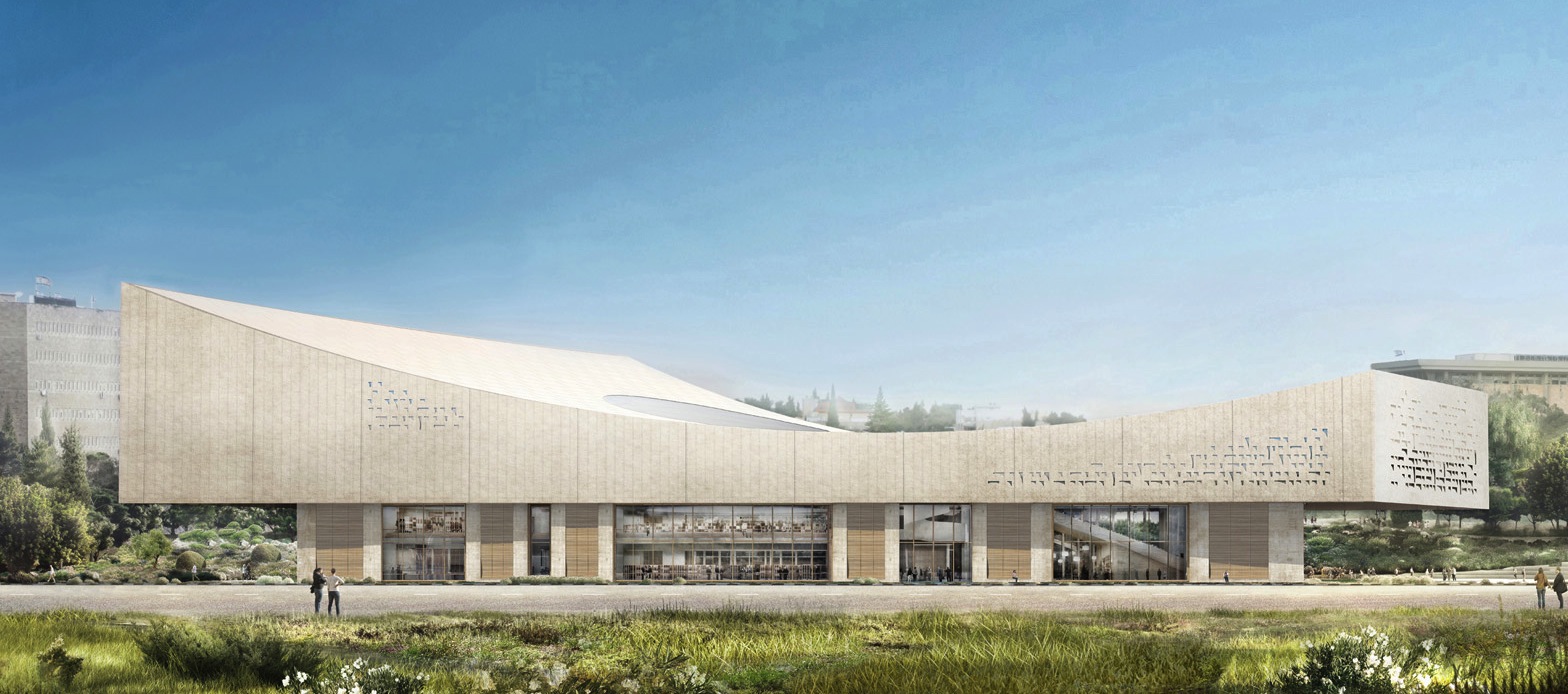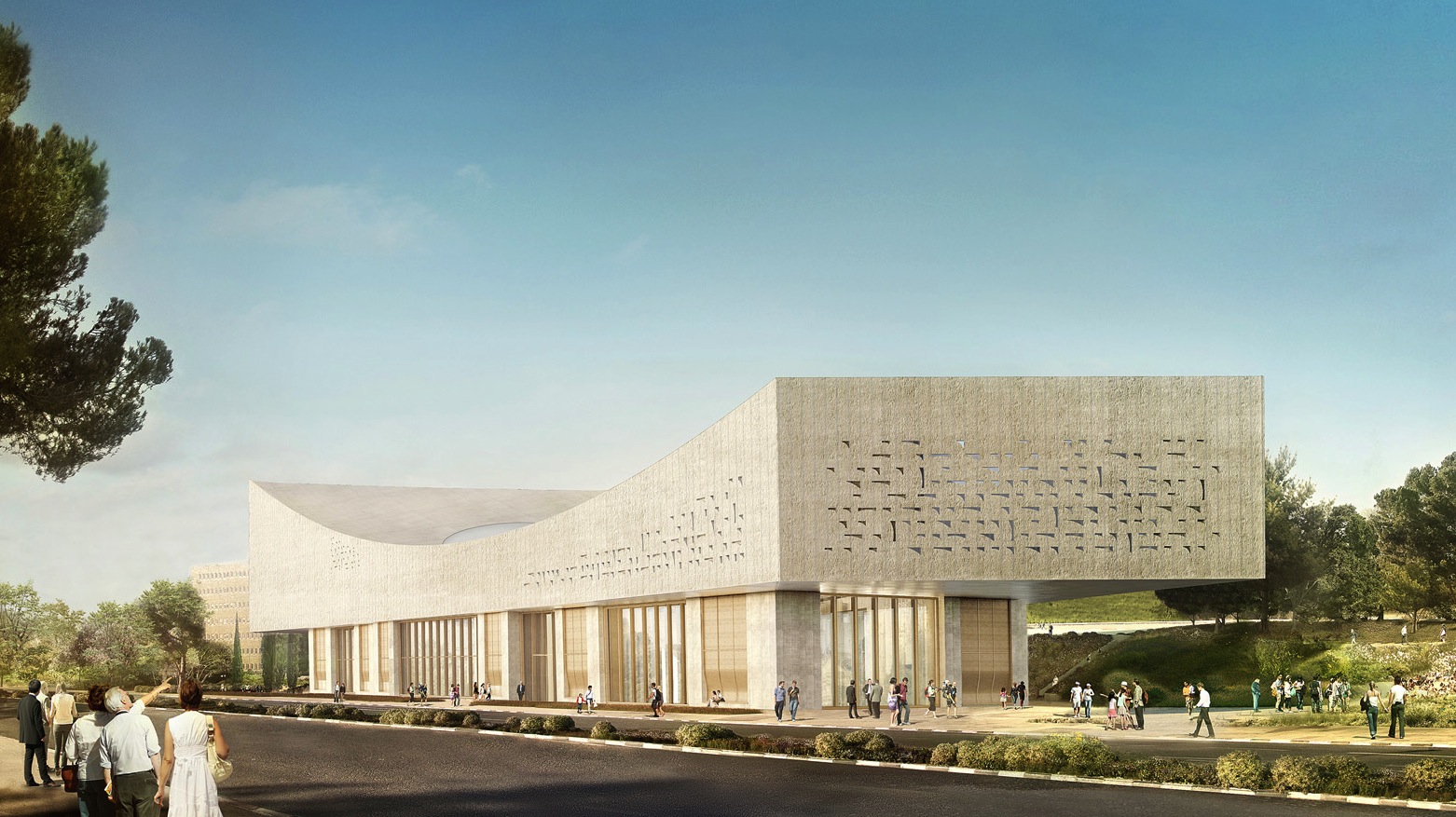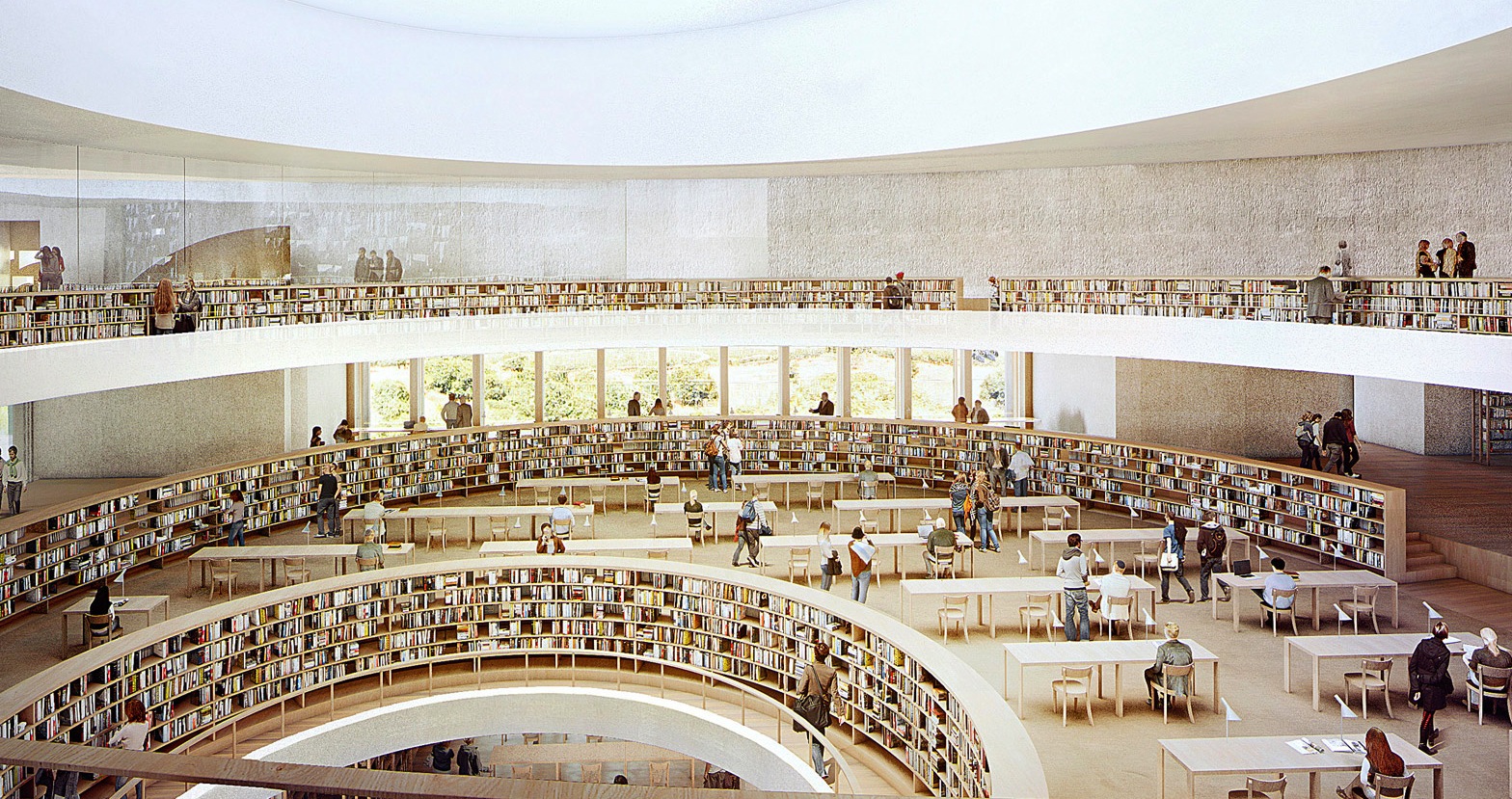Swiss firm Herzog & de Meuron unveiled new renderings for its National Library of Israel, which is now under construction.
Dezeen notes that the 34,000-sm library will have a concave asymmetrical roof with a circular light well in the center. The building’s second level will be much larger and more spacious than the ground level entrance floor. Along with the light well, perforations in the stone-clad exterior will allow in daylight.
"The strong, sculptural form of the stone, related to the specific topography and context of the site, is elevated off the ground, and situated above vitrine like elements," the architects said in a statement. “The stone contains a large open space for the library’s visitors and users to interact while the vitrines expose the collection, reading room and public functions to the street and adjacent surroundings.”
The library will have a circular layout, with bookshelves curving around the hole in the center of the building.
Features include a glass-walled auditorium, a hall, research labs, and offices. It is planned for a landscaped site in Jerusalem next to the Israel Museum, the Science Museum and the Hebrew University.
Construction is expected to be finished by 2020. The Israeli firm Mann Shinar Architects & Planners worked with the Herzog & de Meuron on the design.
Related Stories
| Oct 9, 2014
Regulations, demand will accelerate revenue from zero energy buildings, according to study
A new study by Navigant Research projects that public- and private-sector efforts to lower the carbon footprint of new and renovated commercial and residential structures will boost the annual revenue generated by commercial and residential zero energy buildings over the next 20 years by 122.5%, to $1.4 trillion.
| Sep 29, 2014
Snøhetta releases final plan for terraced central library in Calgary
The competition-winning New Central Library is now in the final design stages, after two years of community engagement on the part of design firms Snøhetta and DIALOG.
| Sep 24, 2014
Architecture billings see continued strength, led by institutional sector
On the heels of recording its strongest pace of growth since 2007, there continues to be an increasing level of demand for design services signaled in the latest Architecture Billings Index.
| Sep 22, 2014
4 keys to effective post-occupancy evaluations
Perkins+Will's Janice Barnes covers the four steps that designers should take to create POEs that provide design direction and measure design effectiveness.
| Sep 22, 2014
Sound selections: 12 great choices for ceilings and acoustical walls
From metal mesh panels to concealed-suspension ceilings, here's our roundup of the latest acoustical ceiling and wall products.
| Sep 9, 2014
Using Facebook to transform workplace design
As part of our ongoing studies of how building design influences human behavior in today’s social media-driven world, HOK’s workplace strategists had an idea: Leverage the power of social media to collect data about how people feel about their workplaces and the type of spaces they need to succeed.
| Sep 7, 2014
Behind the scenes of integrated project delivery — successful tools and applications
The underlying variables and tools used to manage collaboration between teams is ultimately the driving for success with IPD, writes CBRE Healthcare's Megan Donham.
| Sep 3, 2014
New designation launched to streamline LEED review process
The LEED Proven Provider designation is designed to minimize the need for additional work during the project review process.
| Sep 2, 2014
Ranked: Top green building sector AEC firms [2014 Giants 300 Report]
AECOM, Gensler, and Turner top BD+C's rankings of the nation's largest green design and construction firms.
| Aug 25, 2014
Ranked: Top cultural facility sector AEC firms [2014 Giants 300 Report]
Arup, Gensler, and Turner head BD+C's rankings of design and construction firms with the most revenue from cultural facility projects, as reported in the 2014 Giants 300 Report.



















