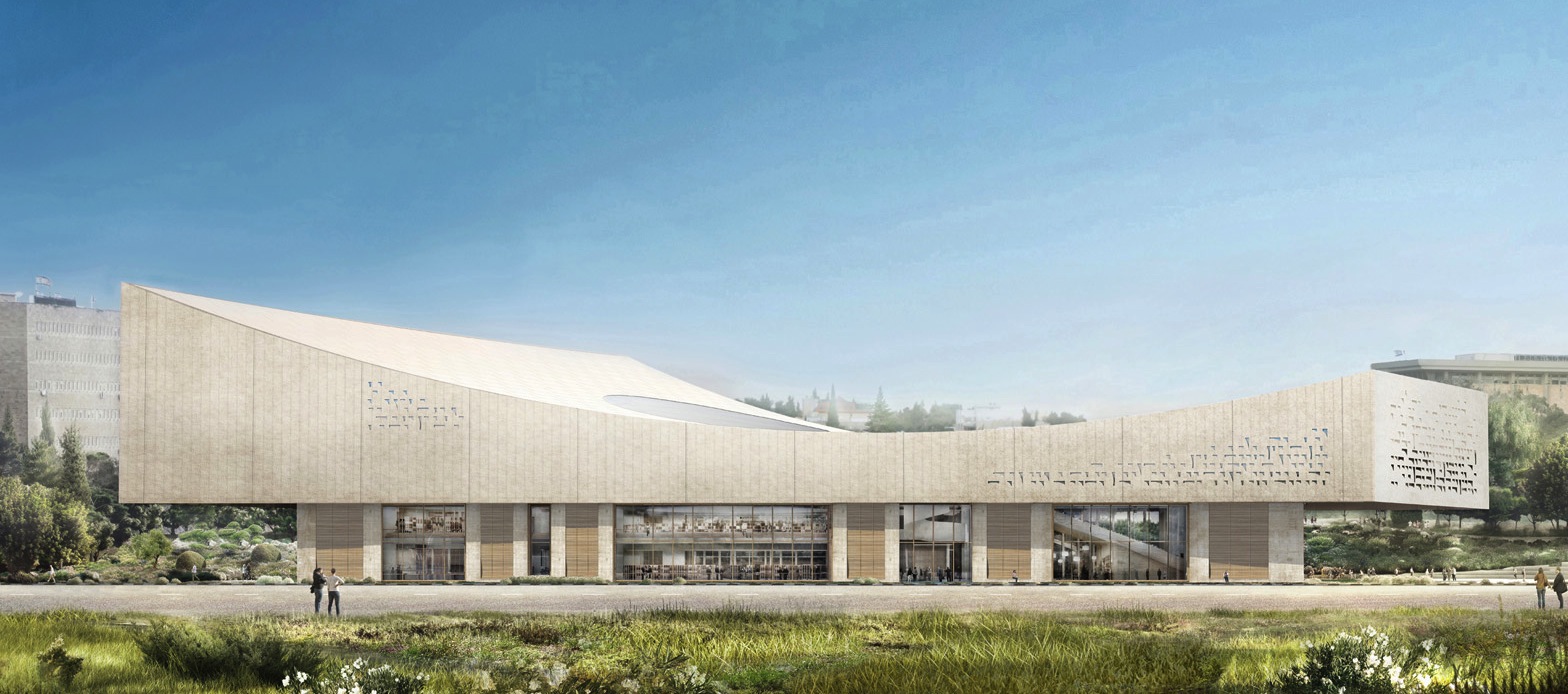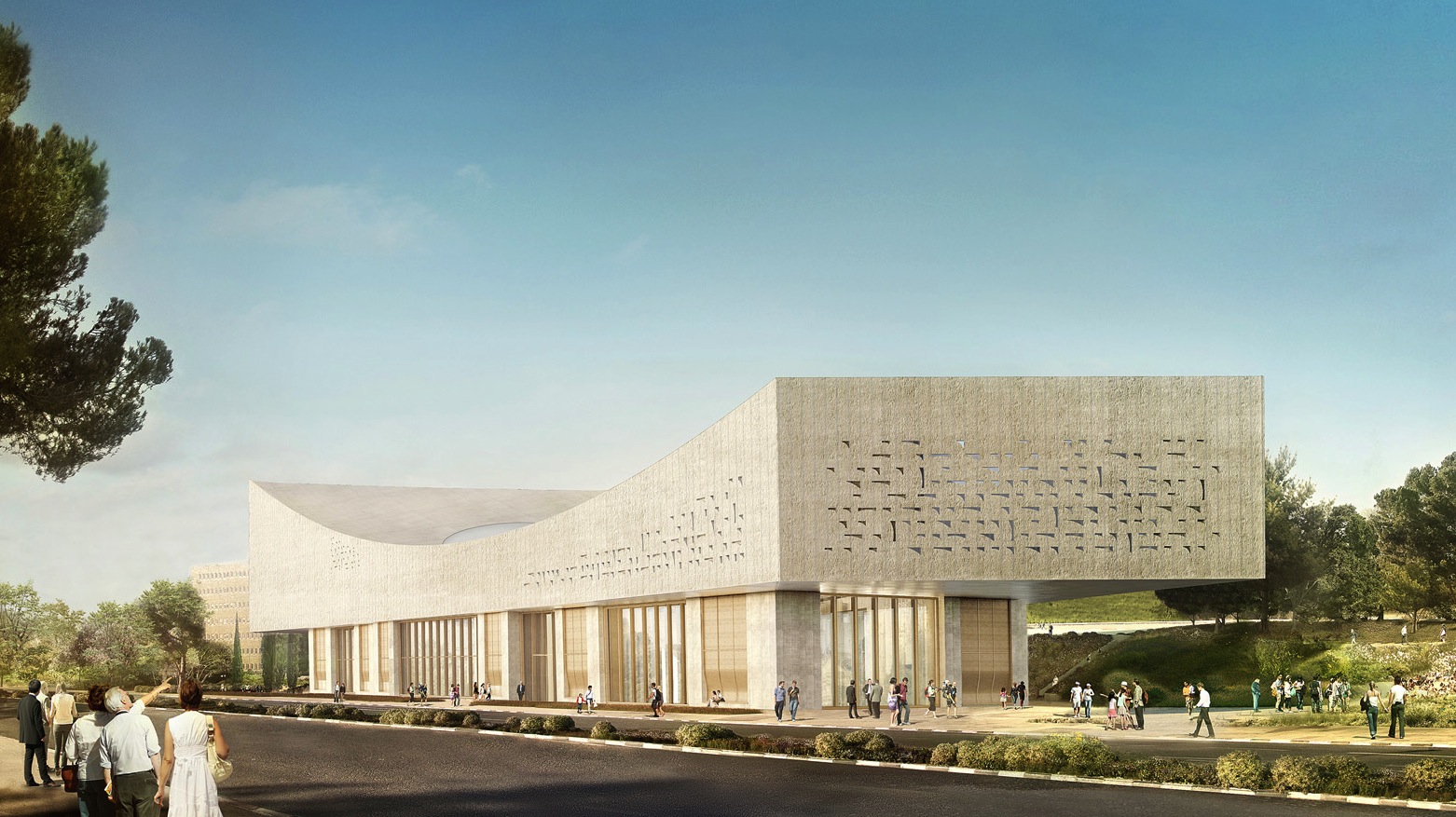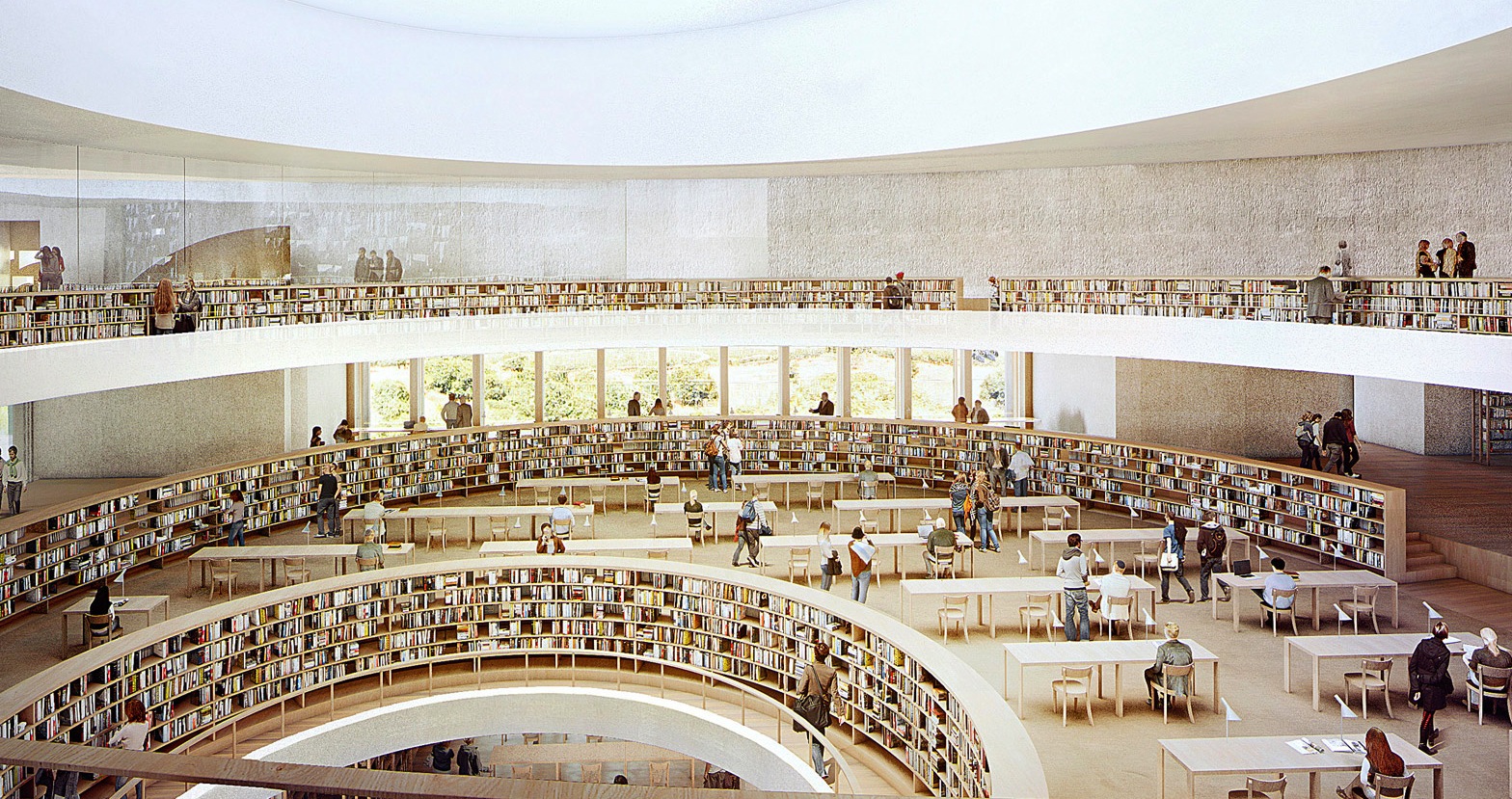Swiss firm Herzog & de Meuron unveiled new renderings for its National Library of Israel, which is now under construction.
Dezeen notes that the 34,000-sm library will have a concave asymmetrical roof with a circular light well in the center. The building’s second level will be much larger and more spacious than the ground level entrance floor. Along with the light well, perforations in the stone-clad exterior will allow in daylight.
"The strong, sculptural form of the stone, related to the specific topography and context of the site, is elevated off the ground, and situated above vitrine like elements," the architects said in a statement. “The stone contains a large open space for the library’s visitors and users to interact while the vitrines expose the collection, reading room and public functions to the street and adjacent surroundings.”
The library will have a circular layout, with bookshelves curving around the hole in the center of the building.
Features include a glass-walled auditorium, a hall, research labs, and offices. It is planned for a landscaped site in Jerusalem next to the Israel Museum, the Science Museum and the Hebrew University.
Construction is expected to be finished by 2020. The Israeli firm Mann Shinar Architects & Planners worked with the Herzog & de Meuron on the design.
Related Stories
| Aug 7, 2012
How to win more state and local government projects
With a huge building stock at their disposal, state and local governments can be attractive clients, especially in these difficult economic times.
| Jun 1, 2012
New BD+C University Course on Insulated Metal Panels available
By completing this course, you earn 1.0 HSW/SD AIA Learning Units.
| May 29, 2012
Reconstruction Awards Entry Information
Download a PDF of the Entry Information at the bottom of this page.
| May 24, 2012
2012 Reconstruction Awards Entry Form
Download a PDF of the Entry Form at the bottom of this page.
| May 9, 2012
Shepley Bulfinch given IIDA Design award for Woodruff Library?
The design challenges included creating an entry sequence to orient patrons and highlight services; establishing a sense of identity visible from the exterior; and providing a flexible extended-hours access for part of the learning commons.
| Apr 17, 2012
FMI report examines federal construction trends
Given the rapid transformations occurring in the federal construction sector, FMI examines the key forces accelerating these changes, as well as their effect on the industry.
| Apr 4, 2012
Bald joins the Harmon glazing team
Bald has 13 years of experience in the glazing industry, coming to Harmon from Trainor where he was the regional manager of the Mid-Atlantic region.
| Mar 22, 2012
Moline Public Library uses copper as an exterior building material
Architects incorporate decorative copper panels to create the look of a heavy plate copper shingle.
| Dec 2, 2011
What are you waiting for? BD+C's 2012 40 Under 40 nominations are due Friday, Jan. 20
Nominate a colleague, peer, or even yourself. Applications available here.
| Oct 24, 2011
BBS Architects & Engineers receives 2011 Sustainable Design Award from AIA Long Island Chapter
AIA LI also recognized BBS with the 2011 ARCHI Award Commendation for the St. Charles Resurrection Cemetery St. Charles Resurrection Cemetery Welcoming and Information Center in Farmingdale, NY.

















