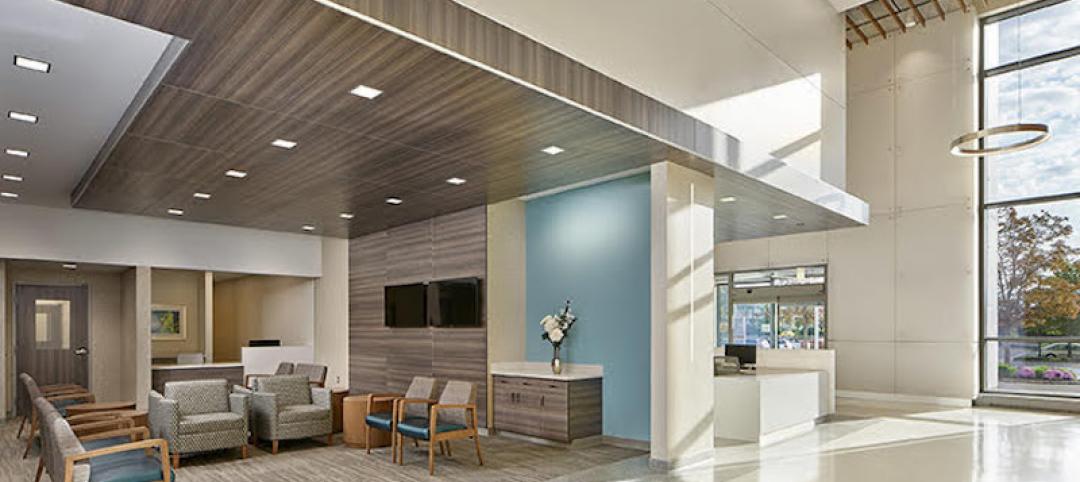B+H Architects, in a joint venture with East China Architectural Design & Research Institute (ECADI), has been selected as the winner of the competition to design the new Shenzhen Children’s Hospital and Science and Education Building. The building’s design will emphasize the collaboration between research, education, and patient care spaces.
The new hospital will be built to the west of the existing Shenzhen Children’s Hospital campus. It will take design cues from the surrounding mountains and adopt a gently terracing approach with the upper floors stepping back to allow the building to be covered in multiple sky gardens. A vertical “secret garden” will also be included to provide a distraction to patients and their families.

"Our vision is to ensure that the building’s occupants not only fully engage with the surrounding natural landscape, but that we create a unique micro-landscape within and around the building, from ground floor to rooftop gardens,” said Stephanie Costelloe, Principal and Director of Healthcare, Asia, in a release.
An “urban living room” on the ground floor will connect the hospital to the surrounding community and host a wide array of public spaces and activities for patients, visitors, and those just passing through. A colorful graphic of leaves will cover the canopy above, creating an aesthetic connection with the nearby park.

A cluster of social and interaction spaces for staff are provided at the northeast corner, creating a “social window” that connects to the park. Research is placed on the same floors as inpatient wards to provide proximity to patients with a “lab to bedside” approach while prioritizing collaboration between clinical staff, researchers, and students. A “collaboration zone” is located at the junction of the ward and research zones that will house formal and informal education and social spaces for the staff. Additionally, staff living spaces will be included on the upper floors.


Related Stories
Healthcare Facilities | May 16, 2019
ASU Health Futures Center combines a novel design and approach to learning
The trapezoidal shape of the building is an eco-friendly feature.
Healthcare Facilities | May 9, 2019
Construction of new children’s hospital addition in NW Florida had to weather several storms
Patient and staff care were primary concerns during this 25-month project, says its GC.
Healthcare Facilities | May 3, 2019
The healthcare sector is turning to drones to supplement medical services
Leo A Daly’s Miami studio envisions a drone-powered hospital that enhances resilience to natural disasters.
| Apr 26, 2019
Greenwich Hospital upgrades boilers to improve operational efficiency
Greenwich Hospital, in Greenwich, Conn., chooses new Miura boilers.
Healthcare Facilities | Apr 15, 2019
It’s official: China opens first green hospital, designed by HMC Architects
Shunde Hospital of Southern Medical University is the official pilot green hospital for development of China’s green guide for hospital design.
Healthcare Facilities | Apr 12, 2019
New health pavilion completes on the Health Education Campus at Case Western Reserve University
Foster + Partners designed the facility.
Healthcare Facilities | Apr 9, 2019
How healthcare organizations can leverage design and culture's symbiotic relationship
The relationship between workplace design and company culture isn’t all that different from a tango.
Healthcare Facilities | Apr 3, 2019
Patients will actively seek out lower-cost and virtual healthcare in the future
Mortenson’s latest study finds that Millennials’ inclinations toward technological solutions are changing how care is and will be delivered.
Healthcare Facilities | Apr 3, 2019
Children’s Hospital at Sacred Heart addition includes 175,000 sf of new construction
HKS Architects designed the addition.
Healthcare Facilities | Mar 29, 2019
Former grocery store becomes a cancer care center in New Jersey
Francis Cauffman Architects (FCA) designed the adaptive reuse project.















