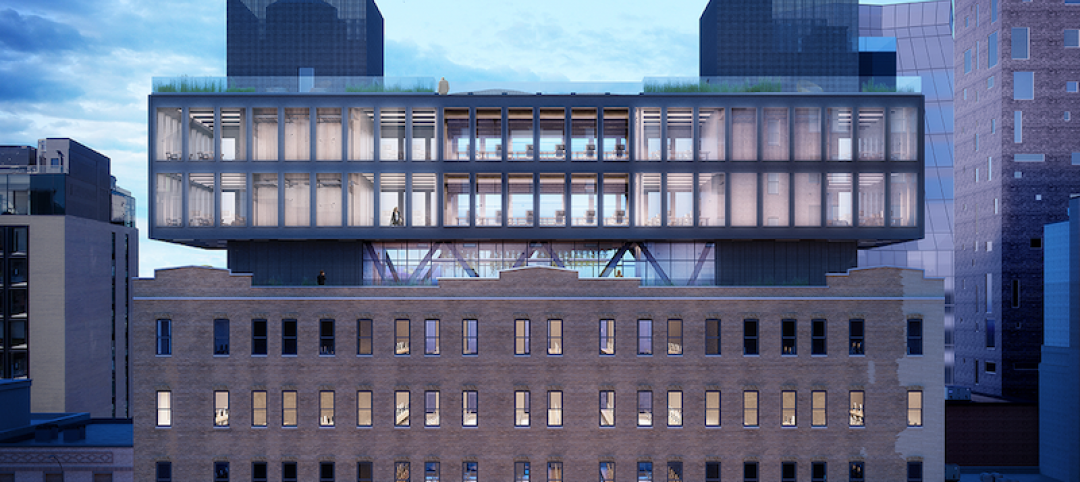Surbana Jurong, an urban, infrastructure and managed services consulting firm, recently opened its new headquarters in Singapore. Surbana Jurong Campus inaugurates the Jurong Innovation District, a business park set in a tropical rainforest.
On the 742,000-sf campus, 10 five- and seven-story pavilions are grouped along a central pedestrian corridor connecting indoor and open-air courtyards, communal spaces, and amenities.
The design by Safdie Architects—with Surbana Jurong Group as the architect of record and KTP Consultants as the structural engineer—lifts up the pavilions like treehouses. As a result, the terrain below can grow and surround the lower-level public spaces and upper-level offices.
This approach brings together Surbana Jurong’s 4,000 employees with the surrounding landscape and community—creating an alternative to traditional buildings that are inwardly focused. The design provides employees access to light, air, and green space, along with publicly accessible clinic and fitness areas, nursing rooms, and childcare facilities.
“With the Surbana Jurong Campus, our latest project in Singapore, we are introducing a new workplace typology that responds to the pressing need for connection to nature and community,” Moshe Safdie, founding partner, Safdie Architects, said in a statement.
The project provides private, semi-private, and public work environments, including closed offices with expansive views, dedicated spaces for research, a sunken courtyard, and shaded seating alcoves. The campus also includes event spaces and a 1,000-seat multipurpose hall.
The passive design project is the first building to achieve Green Mark Platinum Super Low Energy status, the highest rating awarded by the Building and Construction Authority of Singapore for environmentally sustainable design. To achieve this, the campus:
- Preserves more than half of the site’s existing green space
- Replaces built-on green areas with rooftop gardens, interior gardens, and exterior landscaping
- Uses rooftop solar panels
- Features climate-controlled interior courtyards with native tropical plants
- Provides abundant natural light on all floors
- Minimizes solar heat gain through techniques such as light shelves and louvers
- Uses an underfloor air distribution system
- Incorporates rain gardens and bioswales
- Integrates EV charging stations
- Implements smart building control systems












Related Stories
Office Buildings | Mar 27, 2017
New York warehouse to become an office mixing industrial and modern aesthetics
The building is located in West Chelsea between the High Line and West Street.
Office Buildings | Mar 24, 2017
Brookfield expands its ‘office of the future’ brand to Houston
The developer engaged four design firms to come up with unique suites it will market under its DesignHive label.
Office Buildings | Mar 21, 2017
Fruit company’s HQ acts as an oasis among surrounding industrial processing yards
Graham Baba Architects designed the project around a central, landscaped courtyard.
Office Buildings | Mar 20, 2017
The new workplace: More than a generational issue
Today’s workplace requires designers and employers to look holistically at the organization’s culture, its criteria for success, and its place in the world.
Office Buildings | Mar 7, 2017
Large creative office projects generate staggering returns for property investors
A new Transwestern report examines the adaptive reuse trend across the U.S.
Office Buildings | Mar 2, 2017
White paper from Perkins Eastman and Three H examines how design can inform employee productivity and wellbeing
This paper is the first in a planned three-part series of studies on the evolution of diverse office environments and how the contemporary activity-based workplace (ABW) can be uniquely tailored to support a range of employee personalities, tasks and work modes.
Office Buildings | Mar 2, 2017
Office renovation and addition give new life to a section of Huntsville, Ala.
The newly opened Freedom Center, near Redstone Arsenal, includes a 10,000-sf conference center.
Office Buildings | Feb 24, 2017
The sun’s rays helped shape this Studio Gang-designed NYC tower
Solar Carve Tower advances Studio Gang’s ‘solar carving’ design strategy.
Office Buildings | Feb 16, 2017
Bjarke Ingels Group wins competition to design S.Pellegrino Flagship Factory
The factory will immerse employees and visitors in nature from all sides.
Industry Research | Feb 15, 2017
Putting workers first should be every employer’s priority
The latest Sodexo report on workplace trends explores 10 factors that are impacting the global work environment.

















