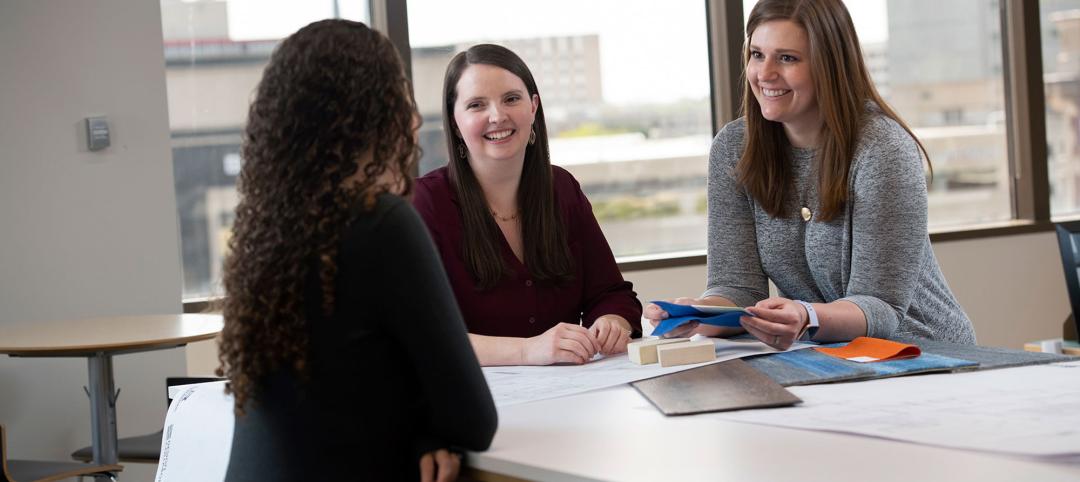Surbana Jurong, an urban, infrastructure and managed services consulting firm, recently opened its new headquarters in Singapore. Surbana Jurong Campus inaugurates the Jurong Innovation District, a business park set in a tropical rainforest.
On the 742,000-sf campus, 10 five- and seven-story pavilions are grouped along a central pedestrian corridor connecting indoor and open-air courtyards, communal spaces, and amenities.
The design by Safdie Architects—with Surbana Jurong Group as the architect of record and KTP Consultants as the structural engineer—lifts up the pavilions like treehouses. As a result, the terrain below can grow and surround the lower-level public spaces and upper-level offices.
This approach brings together Surbana Jurong’s 4,000 employees with the surrounding landscape and community—creating an alternative to traditional buildings that are inwardly focused. The design provides employees access to light, air, and green space, along with publicly accessible clinic and fitness areas, nursing rooms, and childcare facilities.
“With the Surbana Jurong Campus, our latest project in Singapore, we are introducing a new workplace typology that responds to the pressing need for connection to nature and community,” Moshe Safdie, founding partner, Safdie Architects, said in a statement.
The project provides private, semi-private, and public work environments, including closed offices with expansive views, dedicated spaces for research, a sunken courtyard, and shaded seating alcoves. The campus also includes event spaces and a 1,000-seat multipurpose hall.
The passive design project is the first building to achieve Green Mark Platinum Super Low Energy status, the highest rating awarded by the Building and Construction Authority of Singapore for environmentally sustainable design. To achieve this, the campus:
- Preserves more than half of the site’s existing green space
- Replaces built-on green areas with rooftop gardens, interior gardens, and exterior landscaping
- Uses rooftop solar panels
- Features climate-controlled interior courtyards with native tropical plants
- Provides abundant natural light on all floors
- Minimizes solar heat gain through techniques such as light shelves and louvers
- Uses an underfloor air distribution system
- Incorporates rain gardens and bioswales
- Integrates EV charging stations
- Implements smart building control systems












Related Stories
Office Buildings | Jan 19, 2024
How to strengthen office design as employees return to work
Adam James, AIA, Senior Architect, Design Collaborative, shares office design tips for the increasingly dynamic workplace.
Adaptive Reuse | Jan 18, 2024
Coca-Cola packaging warehouse transformed into mixed-use complex
The 250,000-sf structure is located along a now defunct railroad line that forms the footprint for the city’s multi-phase Beltline pedestrian/bike path that will eventually loop around the city.
Sponsored | BD+C University Course | Jan 17, 2024
Waterproofing deep foundations for new construction
This continuing education course, by Walter P Moore's Amos Chan, P.E., BECxP, CxA+BE, covers design considerations for below-grade waterproofing for new construction, the types of below-grade systems available, and specific concerns associated with waterproofing deep foundations.
Biophilic Design | Jan 16, 2024
New supertall Manhattan tower features wraparound green terraces
At 66 stories and 1,031.5 ft high, The Spiral is BIG’s first supertall building and first commercial high-rise in New York.
Sustainability | Jan 10, 2024
New passive house partnership allows lower cost financing for developers
The new partnership between PACE Equity and Phius allows commercial passive house projects to be automatically eligible for CIRRUS Low Carbon financing.
MFPRO+ Special Reports | Jan 4, 2024
Top 10 trends in multifamily rental housing
Demographic and economic shifts, along with work and lifestyle changes, have made apartment living preferable for a wider range of buyers and renters. These top 10 trends in multifamily housing come from BD+C's 2023 Multifamily Annual Report.
Green | Dec 18, 2023
Class B commercial properties gain more from LEED certification than Class A buildings
Class B office properties that are LEED certified command a greater relative benefit than LEED-certified Class A buildings, according to analysis from CBRE. The Class B LEED rent advantage over non-LEED is about three times larger than the premium earned by Class A LEED buildings.
Office Buildings | Dec 12, 2023
Transforming workplaces for employee mental health
Lauren Elliott, Director of Interior Design, Design Collaborative, shares practical tips and strategies for workplace renovation that prioritizes employee mental health.
Office Buildings | Dec 11, 2023
Believe it or not, there could be a shortage of office space in the years ahead
With work-from-home firmly established, many real estate analysts predict a dramatic reduction in office space leasing and plummeting property values. But the high-end of the office segment might actually be headed for a shortage, according to real estate intelligence company CoStar Group.
Transit Facilities | Dec 4, 2023
6 guideposts for cities to create equitable transit-oriented developments
Austin, Texas, has developed an ETOD Policy Toolkit Study to make transit-oriented developments more equitable for current and future residents and businesses.
















