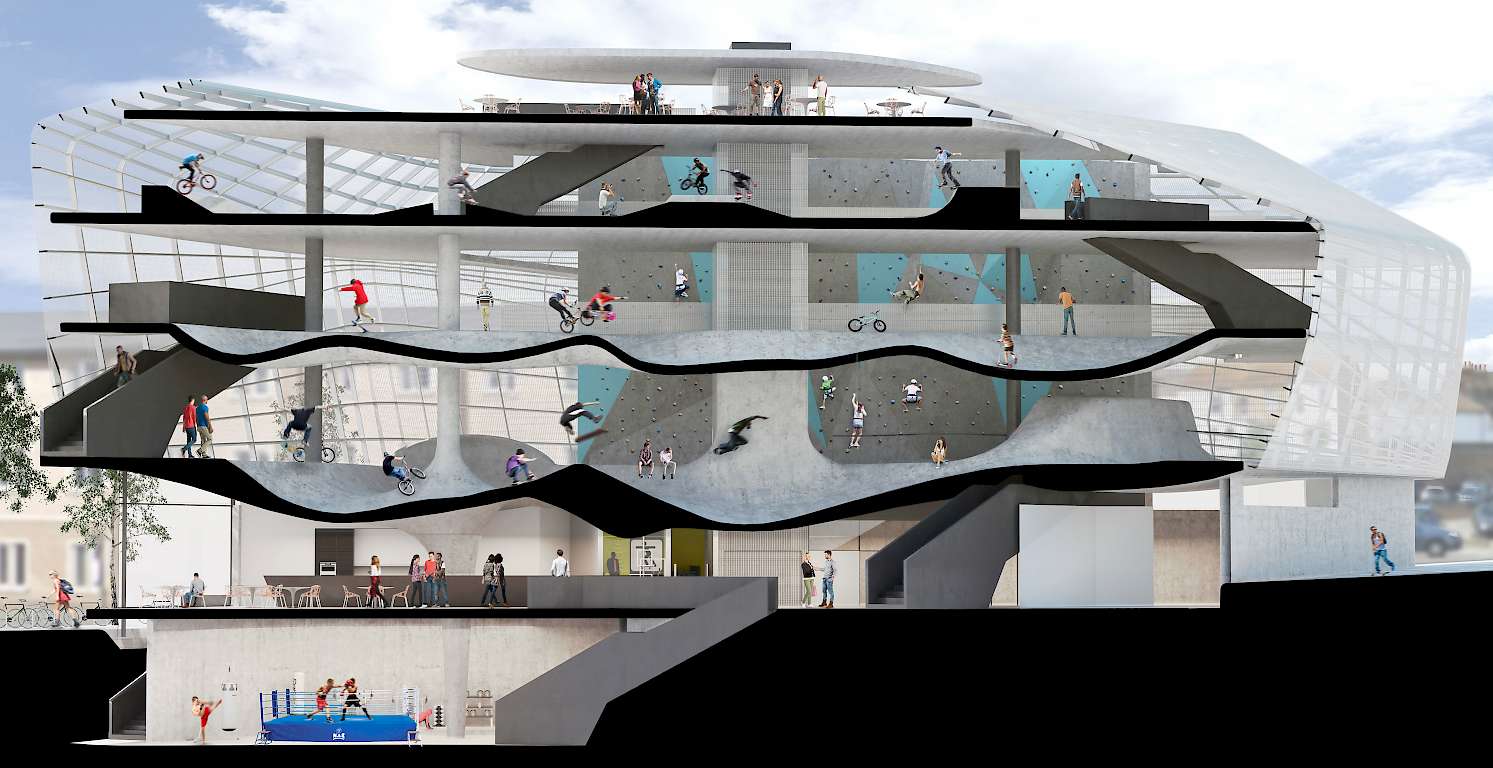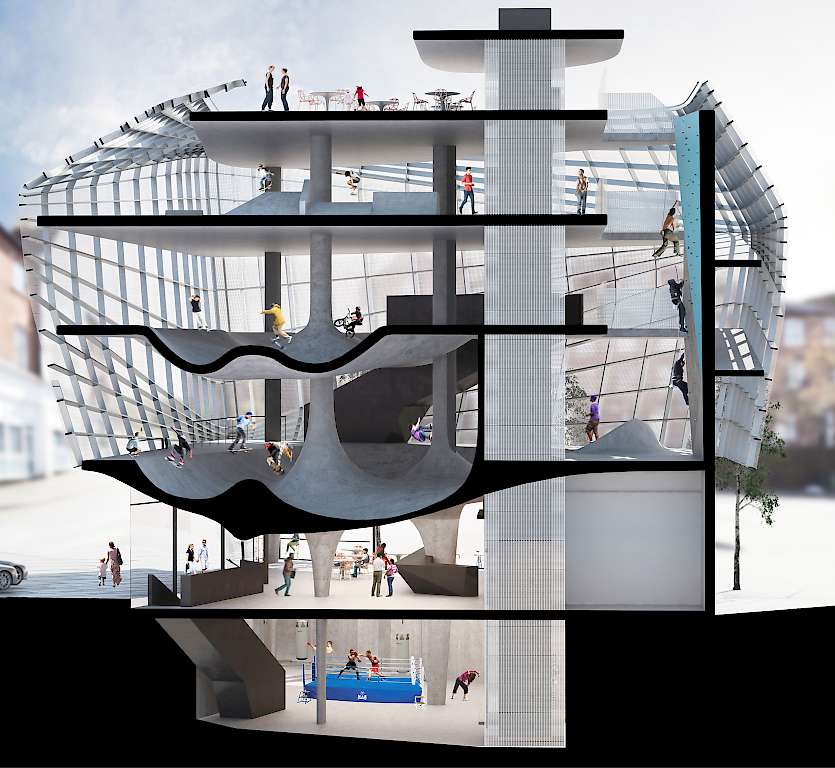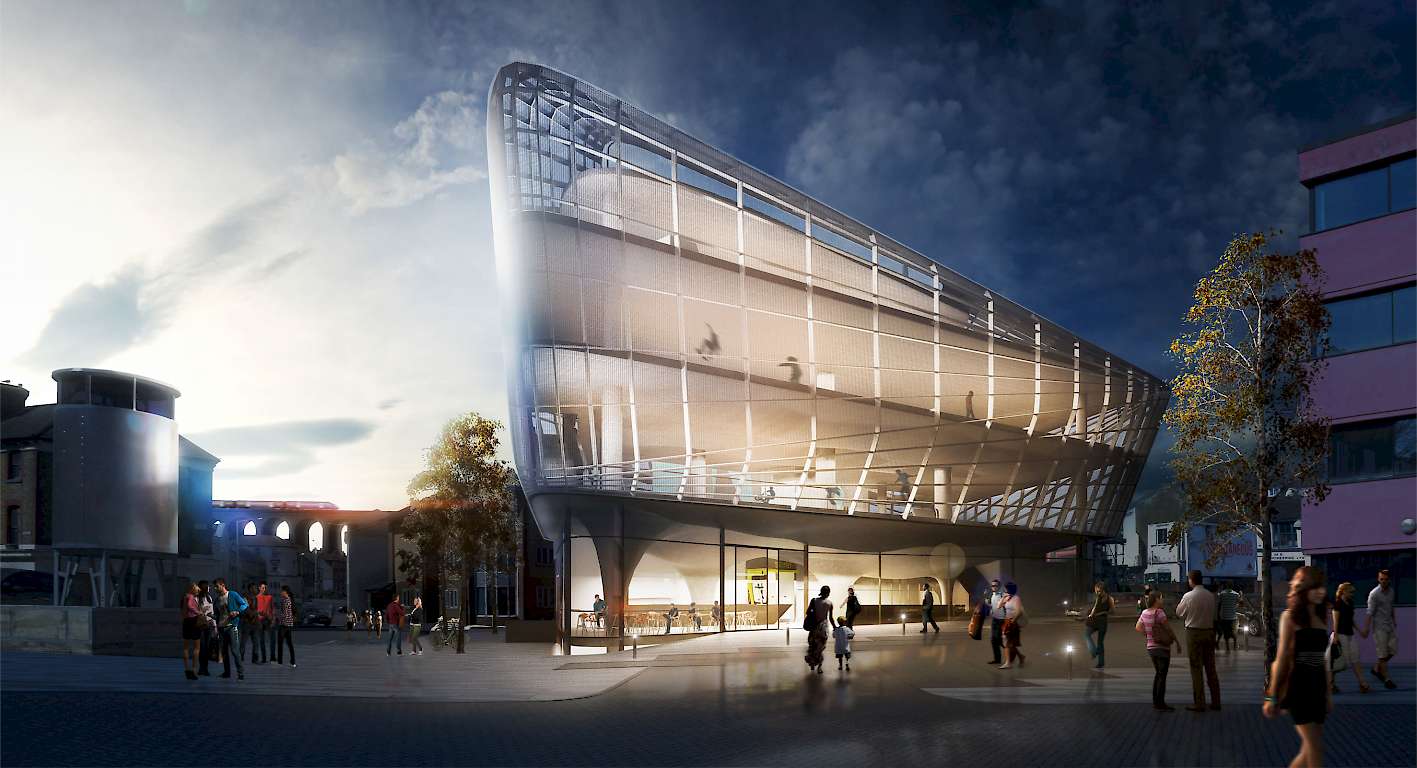Skateboarders and BMXers have long preferred skating and biking on streets and in public areas rather than in skateparks.
It’ll be tough for them to turn down a three-story facility filled with ramps, pipes, and rails.
Guy Hollaway Architects designed a 10,700-sf skatepark complex for Folkestone, England. According to the firm, this will be the first multi-story facility of its kind.
The park is designed for skateboarding, BMX-ing, rollerblading, scootering, and each level will have quarter-pipes, stairs, slopes, ramps, and ledges. It will also have walls for rock climbing, tracks for trial cycling, a boxing gym in the basement, a cafe, and a rooftop area.
The Architect’s Newspaper reports that the building will be enclosed in two layers of metal mesh, which allow for ventilation.
Construction is set to begin, and the complex will open in two years.
Related Stories
| Jul 18, 2014
Top Architecture Firms [2014 Giants 300 Report]
Gensler, Perkins+Will, NBBJ top Building Design+Construction's 2014 ranking of the largest architecture firms in the United States.
| Jul 18, 2014
2014 Giants 300 Report
Building Design+Construction magazine's annual ranking the nation's largest architecture, engineering, and construction firms in the U.S.
| Jul 17, 2014
A new, vibrant waterfront for the capital
Plans to improve Washington D.C.'s Potomac River waterfront by Maine Ave. have been discussed for years. Finally, The Wharf has started its first phase of construction.
| Jul 8, 2014
Does Zaha Hadid’s Tokyo Olympic Stadium have a design flaw?
After being criticized for the cost and size of her stadium design for the 2020 Olympics in Tokyo, a Japanese architect points out a major design flaw in the stadium that may endanger the spectators.
| Jul 8, 2014
Frank Lloyd Wright's posthumous gas station opens in Buffalo
Eighty-seven years after Frank Lloyd Wright designed an ornamental gas station for the city of Buffalo, the structure has been built and opened to the public—inside an auto museum.
| Jul 7, 2014
7 emerging design trends in brick buildings
From wild architectural shapes to unique color blends and pattern arrangements, these projects demonstrate the design possibilities of brick.
| Jul 7, 2014
A climate-controlled city is Dubai's newest colossal project
To add to Dubai's already impressive portfolio of world's tallest tower and world's largest natural flower garden, Dubai Holding has plans to build the world's largest climate-controlled city.
| Jul 3, 2014
Arthur Ashe Stadium the latest to tap Birdair
The United States Tennis Association (USTA) and ROSSETTI, the architect of record for the Arthur Ashe Stadium, tapped Birdair to supply a 210,000-square-foot, PTFE membrane, retractable roof, expected to be installed by 2016.
| Jul 2, 2014
First Look: Qatar World Cup stadium design references nomadic heritage
Organizers of the Qatar 2022 World Cup, the Supreme Committee for Delivery and Legacy, recently unveiled designs for the second stadium.
| Jul 2, 2014
Emerging trends in commercial flooring
Rectangular tiles, digital graphic applications, the resurgence of terrazzo, and product transparency headline today’s commercial flooring trends.




















