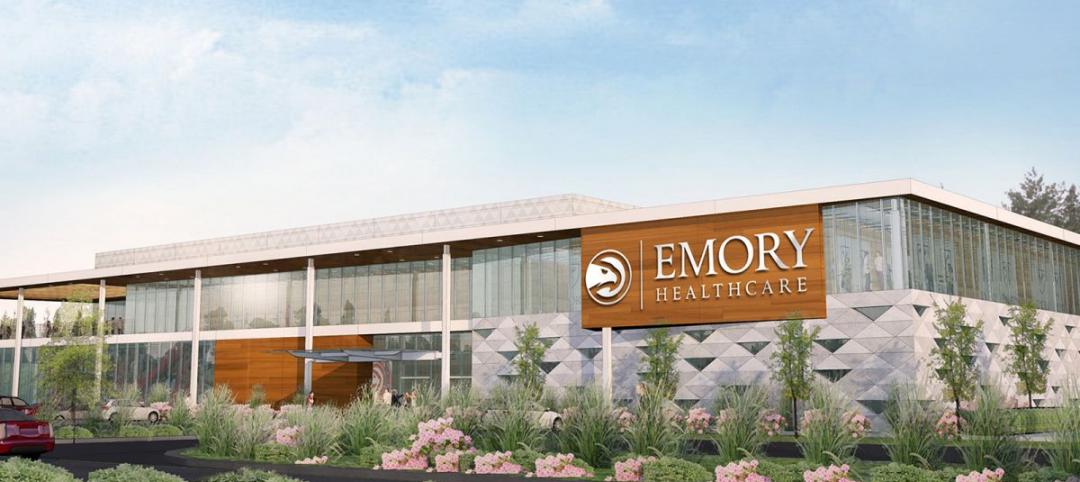This week, a building team that includes Clark Construction Group topped out the 35,000-seat-capacity Aztec Stadium at San Diego State University.
The structural steel operations for the $310 million stadium were completed 11 months after construction commenced. Once the stadium opens in September 2022, it is expected to host more than 300 events annually, including collegiate and professional football and soccer games, concerts, and cultural events.
The facility, which project architect Gensler Sports designed to meet LEED Gold certification, is the first phase of SDSU Mission Valley, a mixed-used, medium-density campus innovation district that will include transit, 95,000 sf of retail, 4,000 residences and 400 hotel rooms, and more than 80 acres of parks and recreation space. This district is projected to have a $3.1 billion economic impact on San Diego, create 17,000 jobs, and increase the university’s enrollment by 15,000.
What had been Qualcomm Stadium was demolished—after the San Diego Chargers football team relocated to Los Angeles—to make way for SDSU Mission Valley. In June 2020, the university agreed to pay the city $88 million to acquire 135 acres of Mission Valley for this district.
CREATED 6,500 CONSTRUCTION JOBS

The Aztec Stadium is supported by 2,500 steel beams. Image: Clark Construction Group.
Some 30,000 cubic yards of concrete were poured for Aztec Stadium, which is supported by 2,500 steel beams. On average, 300 craft workers representing 15 different trade partners were on-site daily. The construction of the stadium provided nearly 6,500 construction jobs in total. In aggregate, local firms—including 35 San Diego-based businesses—were awarded $250 million in construction contracts.
Signature design elements that create connectivity to the field include the venue’s concourse level “neighborhoods,” designed to reflect the city’s diverse communities, and unique standing-room-only “piers” that jut out over stadium seating and conjure a coastal vibe.
Related Stories
Sports and Recreational Facilities | Jul 20, 2016
Chicago Cubs unveil plans for premier fan club underneath box seats at Wrigley Field
As part of the baseball team’s larger stadium renovation project, the club will offer exclusive food, drinks, and seating.
Events Facilities | Jul 19, 2016
Houston architect offers novel idea for Astrodome renovation
Current plans for the Astrodome’s renovation turn the site into an indoor park and events space, but a Houston architect is questioning if that is the best use of the space
Sports and Recreational Facilities | Jul 18, 2016
Turner and AECOM will build the Los Angeles Rams’ new multi-billion dollar stadium project
The 70,000-seat stadium will be ready by the 2019 NFL season. The surrounding mixed-use development includes space for retail, hotels, and public parks.
Building Tech | Jul 14, 2016
Delegates attending political conventions shouldn’t need to ask ‘Can you hear me now?’
Each venue is equipped with DAS technology that extends the building’s wireless coverage.
Contractors | Jul 4, 2016
A new report links infrastructure investment to commercial real estate expansion
Competitiveness and economic development are at stake for cities, says Transwestern.
Sports and Recreational Facilities | Jun 9, 2016
Swimming may be returning to Melbourne’s polluted Yarra River… kind of
The addition of a pool to the Yarra may help improve people’s perception of the river and act as the impetus to an increase in support for improving its water quality.
Building Team Awards | May 23, 2016
'Greenest ballpark' proves a winner for St. Paul Saints
Solar arrays, a public art courtyard, and a picnic-friendly “park within a park" make the 7,210-seat CHS Field the first ballpark to meet Minnesota sustainable building standards.
Sports and Recreational Facilities | May 20, 2016
Texas Rangers announce plans for $1 billion retractable roof ballpark
The new stadium will replace Globe Life Park, which is only 22 years old.
Sports and Recreational Facilities | May 19, 2016
Audacy brings wireless lighting controls to Wrigley Field’s new clubhouse
The Audacy system uses a combination of motion sensors, luminaire controllers, light sensors, and switches that are all connected and coordinated by Gateways.
Sports and Recreational Facilities | May 6, 2016
NBA’s Atlanta Hawks to build new practice center with attached medical facilities
The team will have easy access to an MRI machine, 3D motion capture equipment, and in-ground hydrotherapy.















