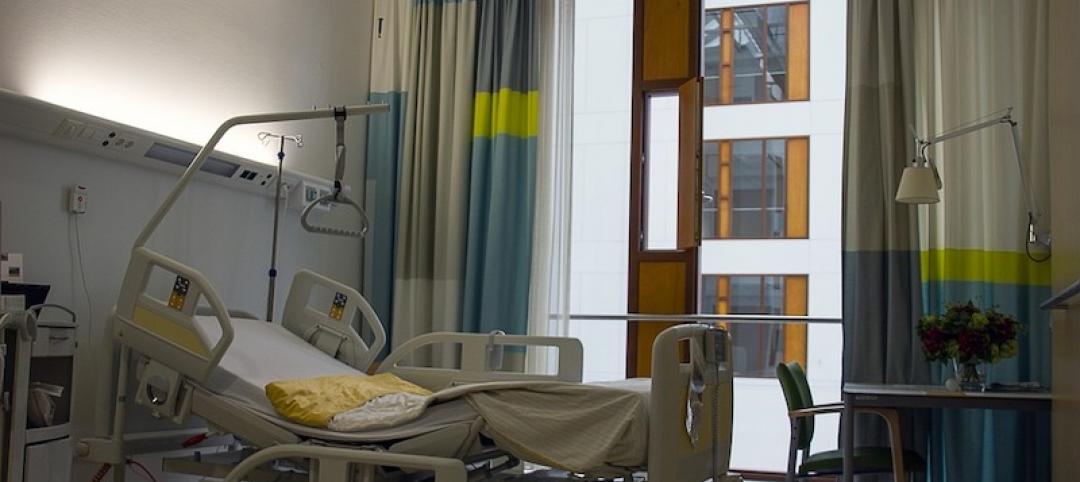The new three-story, 90,000-sf Stanford Medicine Outpatient Center, Pavilion D facility recently opened in Redwood City and will include an expanded Orthopedic Clinic, Digestive Health Center, Pelvic Health Center, Endoscopy Procedure Suite, and Imaging.
The new Digestive Health Center will enable the colocation of the gastroenterology, liver and surgery clinics with a nine-procedure endoscopy suite. The Pelvic health Center will serve patients with urologic, gynecologic and general surgery needs in an interdisciplinary environment.
The building’s design allows for specialists across different practices to be grouped together in the center of each clinic pod. These collaborative workspaces foster discussions and consults. The interior layout and finishes all embody this team approach to patient care by making it easier for doctors to collaborate and for patients to have a smooth, seamless care experience.
Patient-focused features include spacious exam rooms with extra-wide exam chairs, consultation rooms for telemedicine visits, a health library, and private surgery prep rooms. The building also features curated artwork, abundant natural light, and a neutral color palette.
Pavilion D connects with Pavilion C and the rest of the Redwood City Outpatient Center.
Related Stories
Healthcare Facilities | Oct 1, 2019
Medical offices are filling space vacated by retail
Healthcare developers and providers like the locations, traffic, and parking these spaces offer.
Healthcare Facilities | Aug 23, 2019
5 converging trends for healthcare's future
Our solutions to both today’s and tomorrow’s challenges lie at the convergence of technologies, industries, and types of care.
Giants 400 | Aug 16, 2019
2019 Healthcare Giants Report: The ‘smart hospital’ is on the horizon
These buildings perform functions like a medical practitioner. This and more healthcare sector trends from Building Design+Construction's 2019 Giants 300 Report.
Healthcare Facilities | Aug 5, 2019
New Heart and Vascular Tower set to open at Atrium Health NorthEast
Robins & Morton provided construction services for the project.
Healthcare Facilities | Aug 1, 2019
Best of healthcare design for 2019
A VA rehab center in Palo Alto, Calif., and a tuberculosis hospital in Haiti are among five healthcare facilities to receive 2019 Healthcare Design Awards from AIA's Academy of Architecture for Health.
Healthcare Facilities | Jul 18, 2019
A 75-year-old hospital in Minnesota completes its latest makeover
A 25-month project includes three separate additions.
Healthcare Facilities | Jul 15, 2019
Can a kids’ healthcare space teach, entertain, and heal?
Standard building requirements don’t have to be boring. Here’s how you can inject whimsical touches into everyday design features.
Healthcare Facilities | Jul 15, 2019
Hospitals are moving into their communities
Below are five strategies to improve access and patient experience.
Healthcare Facilities | Jul 9, 2019
Tampere psychiatric clinic features a modern, locally rooted ambiance for patients and staff
C.F. Møller Architects is designing the project.
Healthcare Facilities | Jul 2, 2019
Veterans' mental health needs are central to Seattle VA's design
Called the Seattle Veterans Affairs Mental Health and Research Building, the structure is meant to enhance patient care.

















