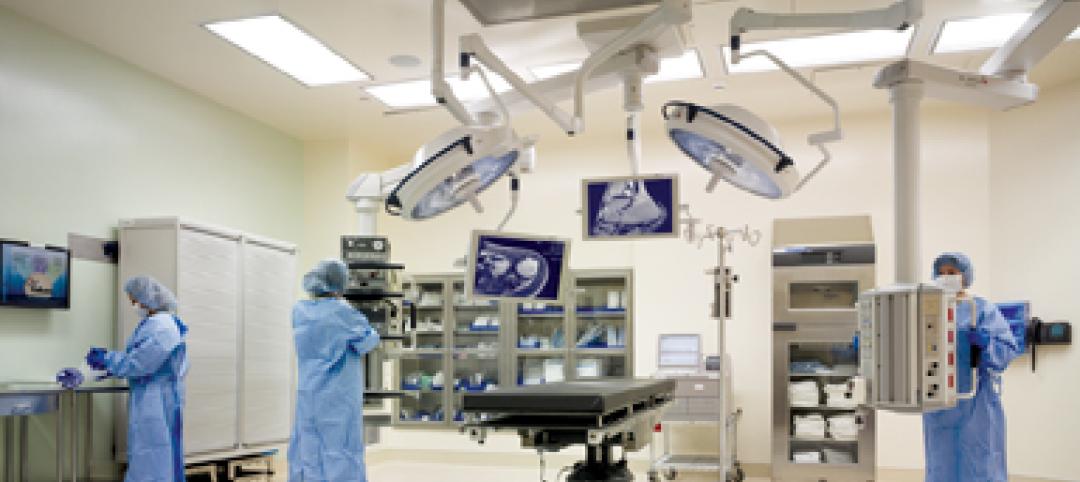The new three-story, 90,000-sf Stanford Medicine Outpatient Center, Pavilion D facility recently opened in Redwood City and will include an expanded Orthopedic Clinic, Digestive Health Center, Pelvic Health Center, Endoscopy Procedure Suite, and Imaging.
The new Digestive Health Center will enable the colocation of the gastroenterology, liver and surgery clinics with a nine-procedure endoscopy suite. The Pelvic health Center will serve patients with urologic, gynecologic and general surgery needs in an interdisciplinary environment.
The building’s design allows for specialists across different practices to be grouped together in the center of each clinic pod. These collaborative workspaces foster discussions and consults. The interior layout and finishes all embody this team approach to patient care by making it easier for doctors to collaborate and for patients to have a smooth, seamless care experience.
Patient-focused features include spacious exam rooms with extra-wide exam chairs, consultation rooms for telemedicine visits, a health library, and private surgery prep rooms. The building also features curated artwork, abundant natural light, and a neutral color palette.
Pavilion D connects with Pavilion C and the rest of the Redwood City Outpatient Center.
Related Stories
| Jul 25, 2012
EwingCole adds healthcare director to D.C. office
Schultz brings over 25 years of proven experience in planning and designing healthcare, medical research, and government medical facilities.
| Jul 25, 2012
Hill International selected as project manager for two Abu Dhabi hospitals
The two hospitals have a combined estimated project value of approximately AED 784 million ($213 million).
| Jul 20, 2012
2012 Giants 300 Special Report
Ranking the leading firms in Architecture, Engineering, and Construction.
| Jul 20, 2012
3 important trends in hospital design that Healthcare Giants are watching closely
BD+C’s Giants 300 reveals top AEC firms in the healthcare sector.
| Jul 19, 2012
Construction begins on military centers to treat TBI and PTS
First two of several centers to be built in Fort Belvoir, Va. and Camp Lejeune, N.C.
| Jul 12, 2012
Cardoso joins Margulies Perruzzi Architects
Senior architect brings experience, leadership to firm’s healthcare practice.
| Jul 11, 2012
HOK honored with Los Angeles architectural award
42nd annual awards from the Los Angeles Business Council honor design excellence.
| Jun 29, 2012
SOM writes a new chapter at Cincinnati’s The Christ Hospital
The 332,000–sf design draws on the predominantly red brick character of The Christ Hospital’s existing buildings, interpreting it in a fresh and contemporary manner that fits well within the historic Mt. Auburn neighborhood while reflecting the institution’s dedication to experience, efficiency, flexibility, innovation and brand.
| Jun 20, 2012
WHR’s Tradewell Fellowship Marks 15th Anniversary
Fellowship program marks milestone with announcement of new program curator and 2012 fellow
| Jun 8, 2012
Thornton Tomasetti/Fore Solutions provides consulting for renovation at Tufts School of Dental Medicine
Project receives LEED Gold certification.

















