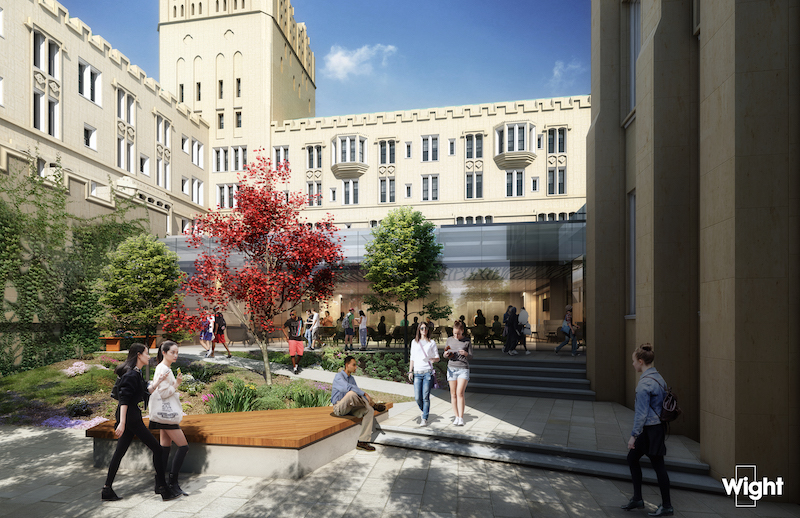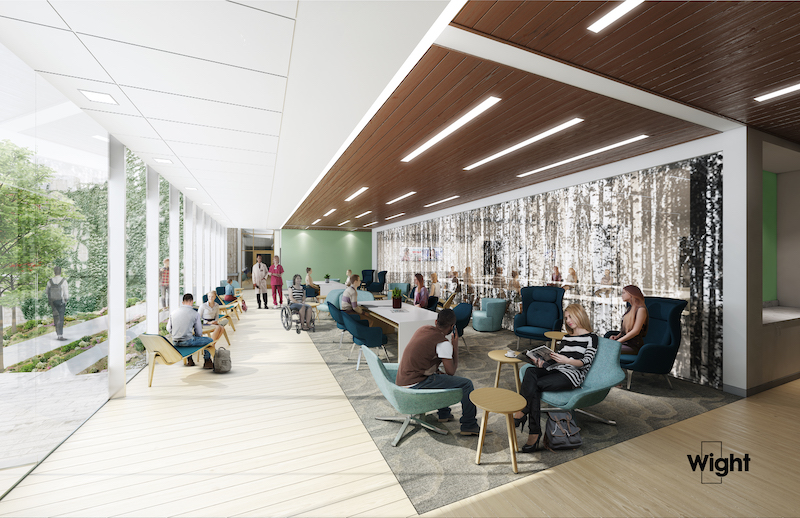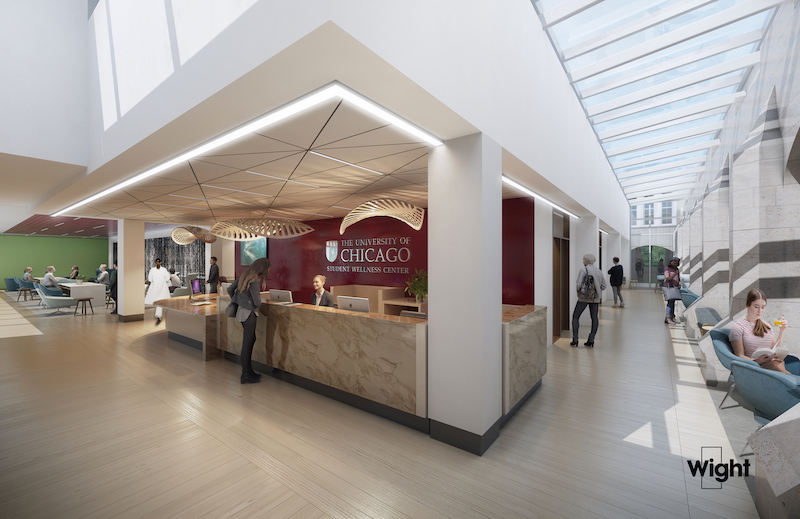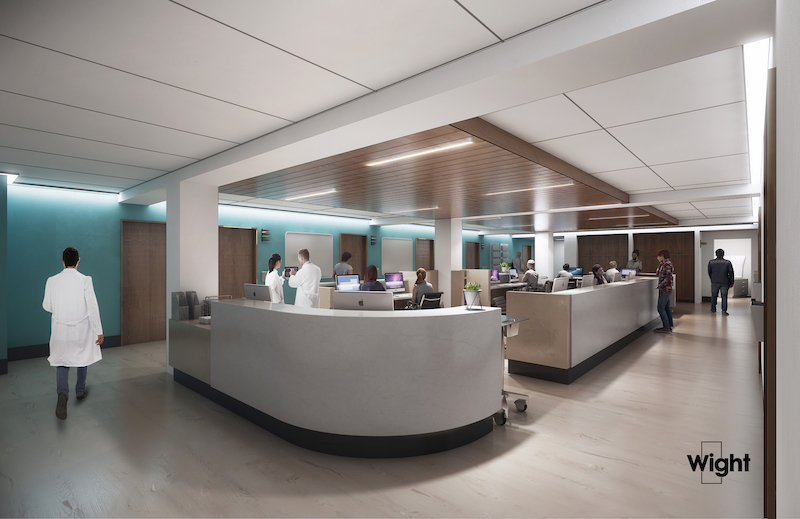The University of Chicago’s new Student Wellness Center at the Hyde Park campus, which will create a single, integrated facility for the university’s student health, counseling, and wellness resources, is now under construction.
The 30,000-sf project includes ground floor renovation of a portion of the historic building that houses the school’s student health clinic, and the construction of a new modern glass addition infilling an existing courtyard that will accommodate student counseling and health promotion services into one location. A new dedicated student entrance is also being created.

Existing gothic stone masonry will be on display by constituting the perimeter circulation walls of the main corridors. Continuous overhead skylights will bring natural light into these passages.
See Also: Florida’s first net-zero K-12 school opens
The new courtyard addition was designed as a single-story glass structure to maintain a low profile when viewed from the street. The entrance will be recessed behind the existing gothic cloister to avoid altering the appearance of the historic Lying-In Hospital. A small landscape courtyard will provide transition from 59th Street through the cloister to the entrance and lobby of the new facility.

“We’re updating a historic building to enable the University of Chicago to meet the comprehensive health and wellness needs of students, and we are doing so in a way that is deeply respectful of the original architecture and seamless in its integration of past and present,” said Kevin Havens, Executive Vice President, Director of Design at Wight & Company, in a release.
The first phase of the project is slated for completion by spring 2020.


Related Stories
Building Team Awards | Oct 24, 2020
Emory University Student Center wins the top award in 2020 Building Team Awards
Emory University Student Center wins the top award in 2020 Building Team Awards
Building Team Awards | Oct 22, 2020
Look up to the skies
The Mori Hosseini Student Union at Embry-Riddle Aeronautical University takes home a Silver Award in the 2020 Building Team Awards.
Multifamily Housing | Oct 22, 2020
The Weekly show: Universal design in multifamily housing, reimagining urban spaces, back to campus trends
BD+C editors speak with experts from KTGY Architecture + Planning, LS3P, and Omgivning on the October 22 episode of "The Weekly." The episode is available for viewing on demand.
Building Team Awards | Oct 21, 2020
Big Room equals big results
Tucson’s Banner University Medical Center is honored with a Gold Award in the 2020 Building Team Awards.
Building Team Awards | Oct 21, 2020
New York’s STEM epicenter and career gateway
The CUNY New York City College of Technology Academic Building wins a Gold Award in BD+C’s 2020 Building Team Awards.
University Buildings | Sep 16, 2020
A new interprofessional hub opens on U. Minnesota’s campus
The Health Sciences Education Center includes two floors for simulation and immersive training.
University Buildings | Sep 10, 2020
Des Moines University begins construction on new 88-acre campus
RDG Planning & Design is the design firm.
Airports | Sep 10, 2020
The Weekly show: Curtis Fentress, FAIA, on airport design, and how P3s are keeping university projects alive
The September 10 episode of BD+C's "The Weekly" is available for viewing on demand.
University Buildings | Sep 8, 2020
William J. Hybl Sports Medicine and Performance Center opens at the University of Colorado Colorado Springs
HOK and RTA designed the project.
University Buildings | Sep 2, 2020
University of North Carolina Charlotte Academic Complex completes
Woolpert provided design and engineering upgrades for the project.

















