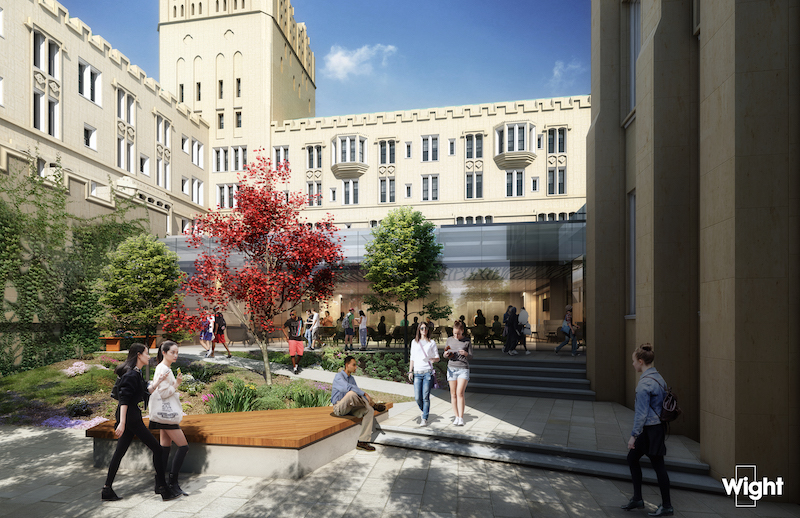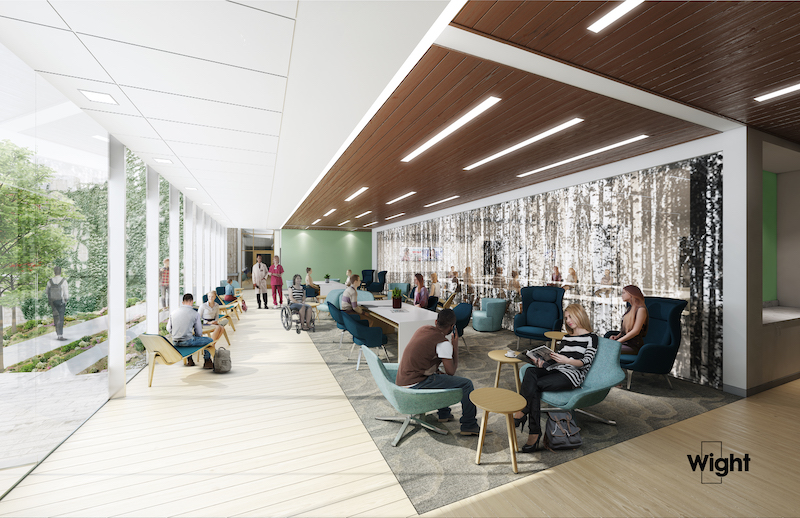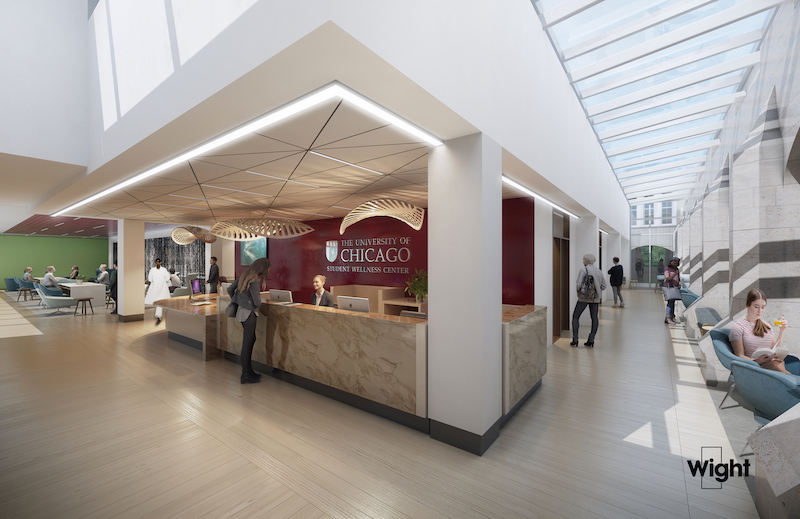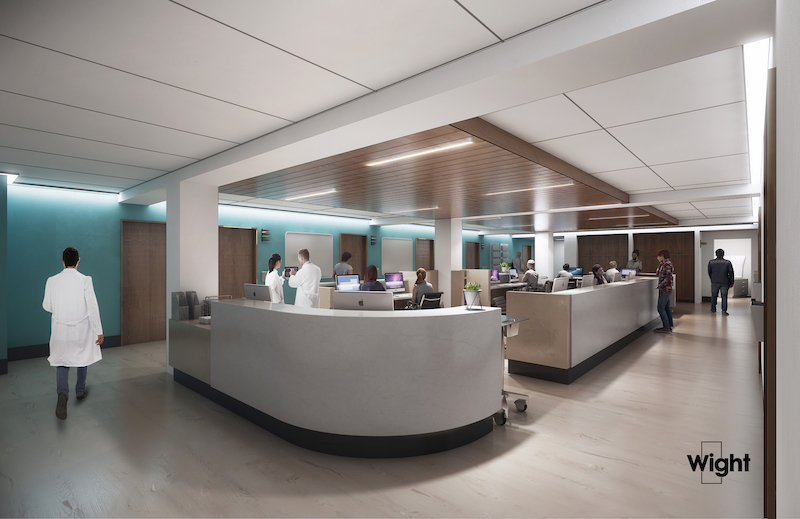The University of Chicago’s new Student Wellness Center at the Hyde Park campus, which will create a single, integrated facility for the university’s student health, counseling, and wellness resources, is now under construction.
The 30,000-sf project includes ground floor renovation of a portion of the historic building that houses the school’s student health clinic, and the construction of a new modern glass addition infilling an existing courtyard that will accommodate student counseling and health promotion services into one location. A new dedicated student entrance is also being created.

Existing gothic stone masonry will be on display by constituting the perimeter circulation walls of the main corridors. Continuous overhead skylights will bring natural light into these passages.
See Also: Florida’s first net-zero K-12 school opens
The new courtyard addition was designed as a single-story glass structure to maintain a low profile when viewed from the street. The entrance will be recessed behind the existing gothic cloister to avoid altering the appearance of the historic Lying-In Hospital. A small landscape courtyard will provide transition from 59th Street through the cloister to the entrance and lobby of the new facility.

“We’re updating a historic building to enable the University of Chicago to meet the comprehensive health and wellness needs of students, and we are doing so in a way that is deeply respectful of the original architecture and seamless in its integration of past and present,” said Kevin Havens, Executive Vice President, Director of Design at Wight & Company, in a release.
The first phase of the project is slated for completion by spring 2020.


Related Stories
| Jun 8, 2012
Thornton Tomasetti/Fore Solutions provides consulting for renovation at Tufts School of Dental Medicine
Project receives LEED Gold certification.
| Jun 8, 2012
Chestnut Hill College dedicates Jack and Rosemary Murphy Gulati complex
Casaccio Yu Architects designed the 11,300-sf fitness and social complex.
| Jun 1, 2012
New BD+C University Course on Insulated Metal Panels available
By completing this course, you earn 1.0 HSW/SD AIA Learning Units.
| Jun 1, 2012
K-State Olathe Innovation Campus receives LEED Silver
Aspects of the design included a curtain wall and punched openings allowing natural light deep into the building, regional materials were used, which minimized the need for heavy hauling, and much of the final material included pre and post-consumer recycled content.
| May 31, 2012
2011 Reconstruction Award Profile: Seegers Student Union at Muhlenberg College
Seegers Student Union at Muhlenberg College has been reconstructed to serve as the core of social life on campus.
| May 31, 2012
New School’s University Center in NYC topped out
16-story will provide new focal point for campus.
| May 31, 2012
Perkins+Will-designed engineering building at University of Buffalo opens
Clad in glass and copper-colored panels, the three-story building thrusts outward from the core of the campus to establish a new identity for the School of Engineering and Applied Sciences and the campus at large.
| May 29, 2012
Reconstruction Awards Entry Information
Download a PDF of the Entry Information at the bottom of this page.
| May 24, 2012
2012 Reconstruction Awards Entry Form
Download a PDF of the Entry Form at the bottom of this page.















