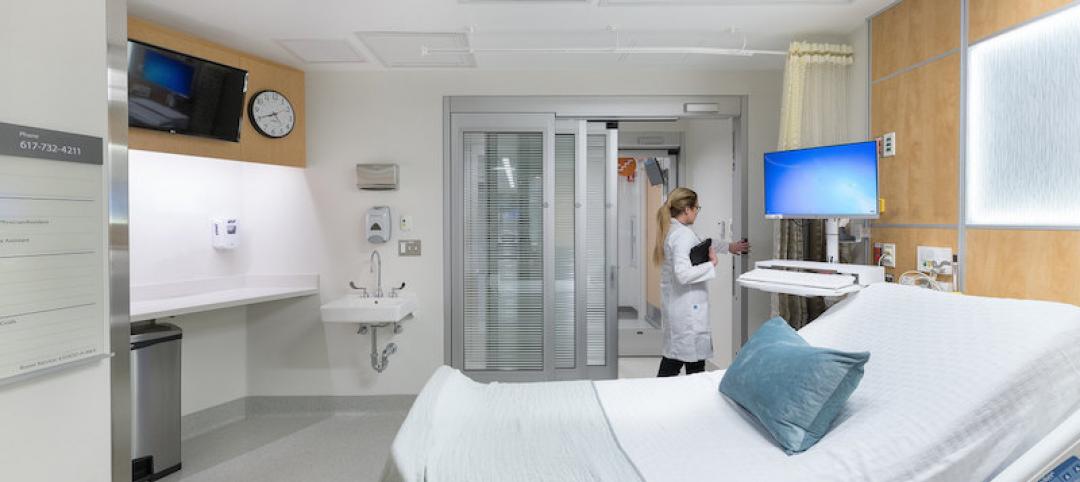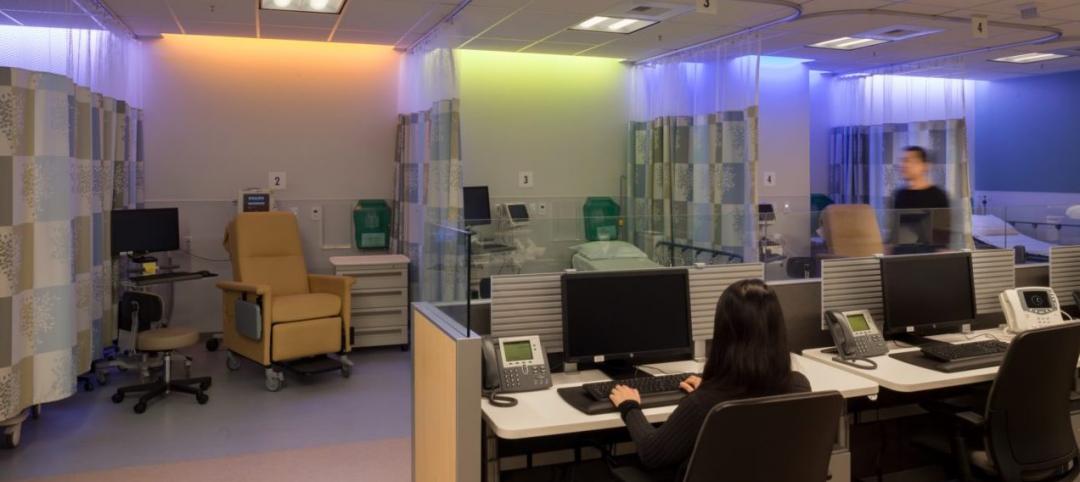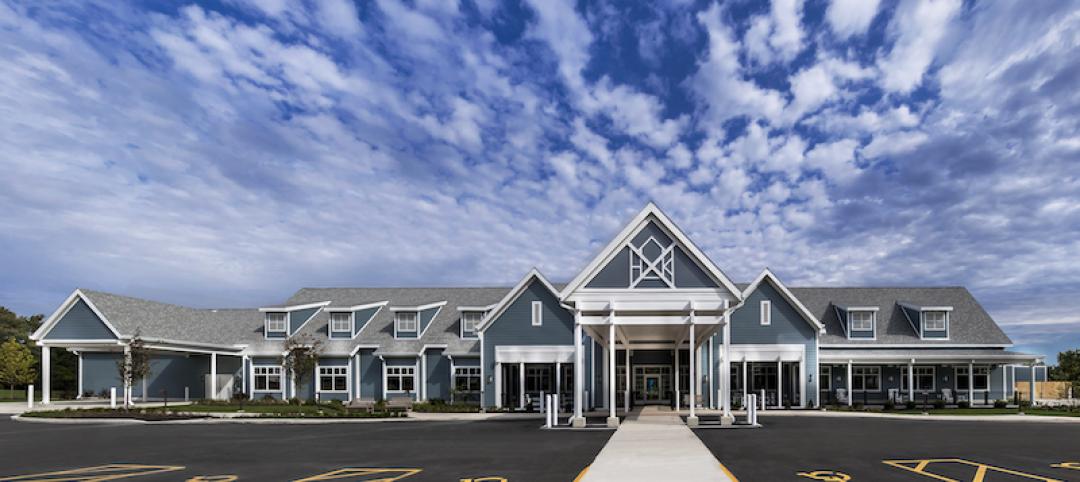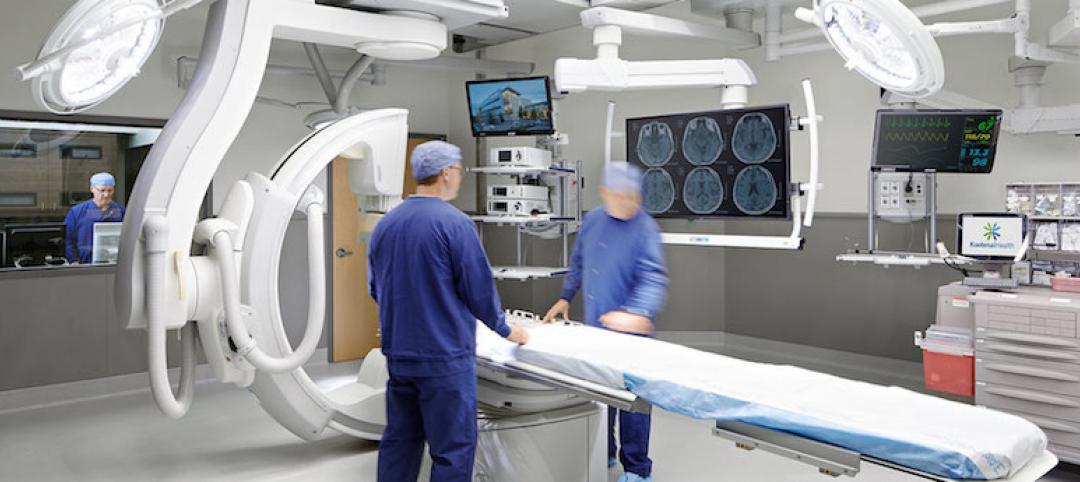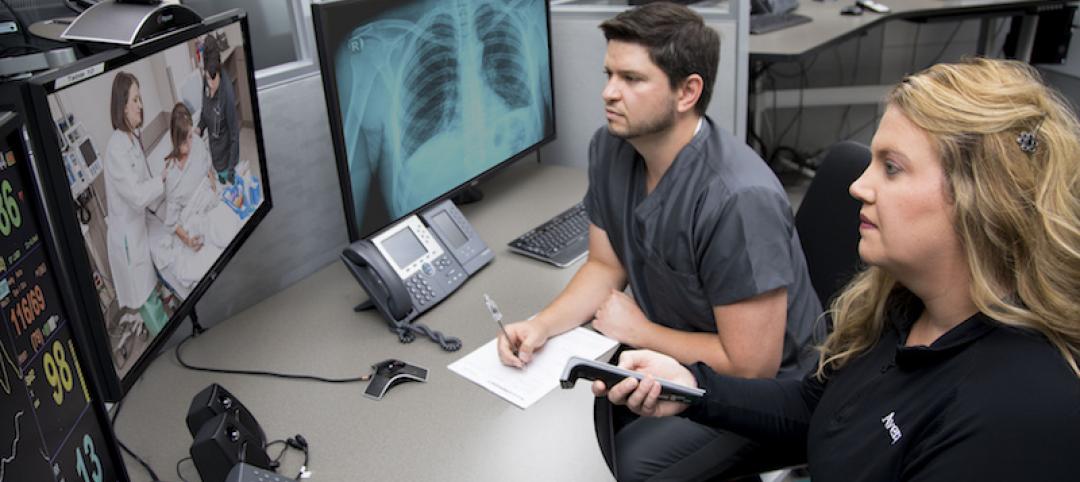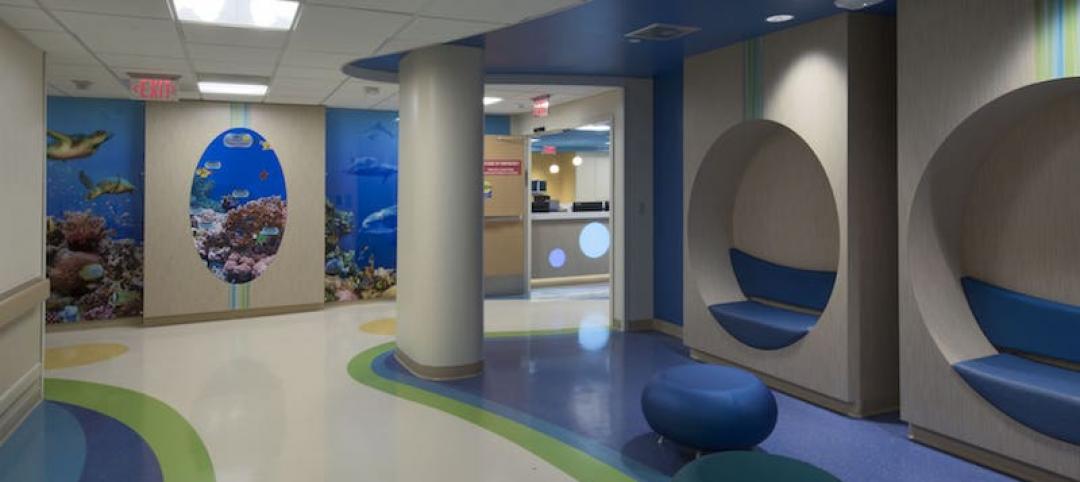A building team that included the construction and development firm Skanska USA Building has completed Petrocelli Surgical Pavilion at North Shore University Hospital in Manhasset, N.Y.
North Shore is affiliated with Northwell Health, the largest healthcare provider in New York State, which invested $560 million to build the 288,000-sf pavilion tower that features 18 operating rooms (three of which are hybrid rooms with advanced imaging), and 132 intensive care rooms. This project upgrades and expands the hospital’s critical care capabilities; patients will relocate to the new critical care units, and surgeries are scheduled to begin there later this month.
The pavilion will also be new home to the Sandra Atlas Bass Heart Hospital (which had been in the existing facility), and feature a concierge entrance for cardiac patients and their families. (North Shore University Hospital delivered more cardiac care than any other healthcare system in New York State in 2022, with 660,000 ambulatory visits, 38,000 inpatient discharges, 8,700 coronary interventions, 3,900 thoracic surgeries, 3,300 cardiac surgeries, and 2,800 cardiac ablations.)
The new eight-story pavilion should also enhance the hospital’s robust heart, liver, and lung transplant programs, as well as Northwell’s academic neurosurgery department, one of the largest in the nation. The pavilion is projected to perform 2,000 of the department’s annual cases.
Project took nearly four years to complete

Skanska USA broke ground on the Petrocelli Surgical Pavilion in April 2020. The firm deployed numerous construction technologies, including drones equipped with high-res cameras and sensors to track construction progress and site conditions. Progress with also assessed using 3D modeling and weekly 360-degree image and video capture.
“The state-of-the-art Petrocelli Surgical Pavilion will significantly augment Northwell’s ability to provide its top-ranked care to patients on Long Island,” said Sean Szatkowski, Executive Vice President and General Manager for Skanska USA Building, in a prepared statement.
CannonDesign provided architectural services for the Pavilion project. Thornton Tomasetti was the structural engineer, BR+A Consulting Engineers the MEP engineer, and Vanasse Hangen Brustlin (VHB) the civil engineer.
Related Stories
Healthcare Facilities | Mar 27, 2019
Working to reduce HAIs: How design can support infection control and prevention
For many health systems, seeking ways to mitigate HAIs and protect their patients is a high priority.
Healthcare Facilities | Mar 6, 2019
What is the role of the architect in healthcare data security?
Safeguarding sensitive data is top of mind for healthcare administrators across the country, and, due to the malicious intents of hackers, their security efforts are never-ending.
Healthcare Facilities | Feb 20, 2019
A new hospital in Qatar reflects local culture in its design
Three ceramic-clad sails transport its exterior.
Healthcare Facilities | Jan 31, 2019
First phase of SickKids campus redevelopment plan unveiled
The Patient Support Centre will be the first project to comply with Toronto’s Tier 2 Building Standards.
Healthcare Facilities | Dec 12, 2018
Almost Home Kids opens third residence in Illinois for children with health complexities
Its newest location is positioned as a prototype for national growth.
Healthcare Facilities | Dec 7, 2018
Planning and constructing a hybrid operating room: Lessons learned
A Hybrid operating room (OR) is an OR that is outfitted with advanced imaging equipment that allows surgeons, radiologists, and other providers to use real-time images for guidance and assessment while performing complex surgeries.
Healthcare Facilities | Nov 30, 2018
As telehealth reshapes patient care, space and design needs become clearer
Guidelines emphasize maintaining human interaction.
Healthcare Facilities | Nov 28, 2018
$27.5 million renovation of Salah Foundation Children’s Hospital completes in Fort Lauderdale
Skanska USA built the project.
Healthcare Facilities | Nov 7, 2018
Designing environments for memory care residents
How can architecture decrease frustration, increase the feeling of self-worth, and increase the ability to re-connect?
Healthcare Facilities | Oct 30, 2018
Orthopedic Associates of Hartford unveils plans for 45,000-sf surgical center
MBH ARCHITECTURE is the architect for the project.


