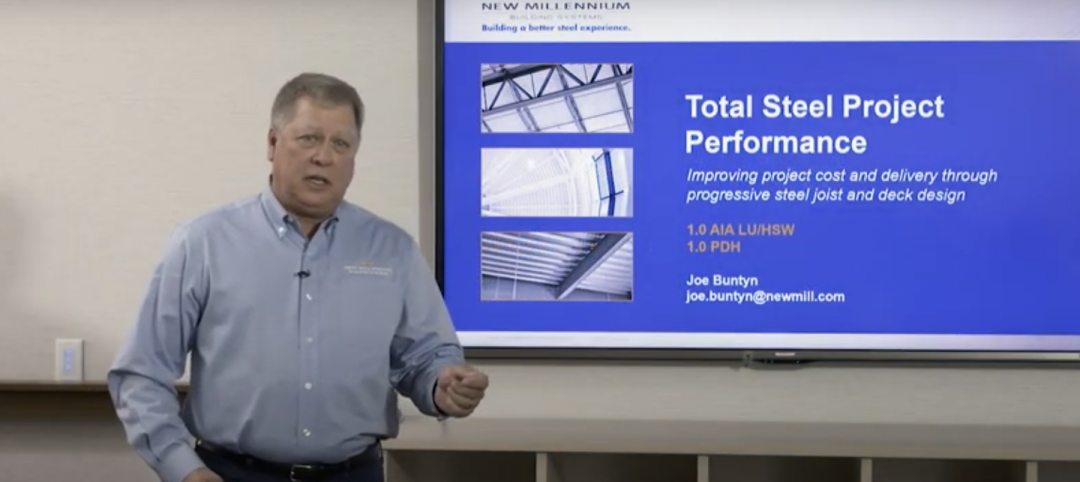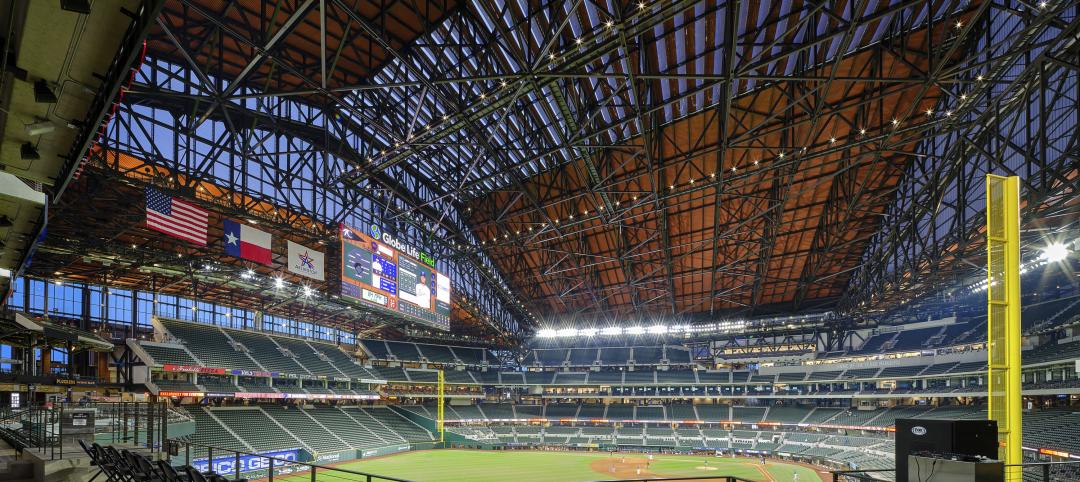A new computational model developed by researchers at MIT takes ambient vibrations and analyzes them to pick out features in the noise to give indications of a building’s stability, MIT News reports. The feedback can then be used to monitor the building for damage or mechanical stress. Think of it as getting your blood pressure or cholesterol checked regularly to find warning signs of future problems before they become too dire.
The model is being tested on the tallest building on the MIT campus, the 21-story Green Building, a research building made of reinforced concrete. The researchers attached 36 accelerometers to selected floors from the building’s foundation to its roof to record vibrations.
But in order for these recordings to actually serve a purpose, the team needed to figure out how to take the data and link it to the health characteristics of the building, according to Oral Buyukozturk, a professor in MIT’s Department of Civil and Environmental Engineering.
Their solution was to create a computer simulation of the Green Building as a finite element model. MIT News describes this type of model as “a numerical simulation that represents a large physical structure, and all its underlying physics, as a collection of smaller, simpler subdivisions.” The researchers then added parameters to the model, such as the strength and density of concrete walls, slabs, beams, and stairs in each floor.
With all of this done, the researchers are able to then add something like the vibration caused by a passing truck to the simulation in order to see how the model predicts the building and its elements would respond. To make the model as accurate as possible, data from the Green Building's accelerometers was mined and analyzed for key features relating to the building’s stiffness and other indicators of health.
The more data that is added over time, the more intelligent the system becomes. The researchers say they are confident that any real life damage in the building will show up in the system.
This type of model will be especially useful to immediately see, after an event such as an earthquake, if and where there is damage to the building.
The researchers’ vision is for a system such as this to be outfitted on all tall buildings, making them intelligent enough to monitor their own health and provide increased resiliency.
Related Stories
Sponsored | Resiliency | Jan 24, 2022
Blast Hazard Mitigation: Building Openings for Greater Safety and Security
Coronavirus | Jan 20, 2022
Advances and challenges in improving indoor air quality in commercial buildings
Michael Dreidger, CEO of IAQ tech startup Airsset speaks with BD+C's John Caulfield about how building owners and property managers can improve their buildings' air quality.
3D Printing | Jan 12, 2022
Using 3D-printed molds to create unitized window forms
COOKFOX designer Pam Campbell and Gate Precast's Mo Wright discuss the use of 3D-printed molds from Oak Ridge National Lab to create unitized window panels for One South First, a residential-commercial high-rise in Brooklyn, N.Y.
Sponsored | BD+C University Course | Jan 12, 2022
Total steel project performance
This instructor-led video course discusses actual project scenarios where collaborative steel joist and deck design have reduced total-project costs. In an era when incomplete structural drawings are a growing concern for our industry, the course reveals hidden costs and risks that can be avoided.
Architects | Dec 20, 2021
Digital nomads are influencing design
As our spaces continue to adapt to our future needs, we’ll likely see more collaborative, communal zones where people can relax, shop, and work.
Urban Planning | Dec 15, 2021
EV is the bridge to transit’s AV revolution—and now is the time to start building it
Thinking holistically about a technology-enabled customer experience will make transit a mode of choice for more people.
Healthcare Facilities | Dec 15, 2021
MEP design considerations for rural hospitals
Rural hospitals present unique opportunities and challenges for healthcare facility operators. Oftentimes, the infrastructure and building systems have not been updated for years and require significant improvements in order to meet today’s modern medical demands. Additionally, as these smaller, more remote hospitals are acquired by larger regional and national healthcare systems, the first step by new ownership is often to update and rehabilitate the building. But how can this be done thoughtfully, economically, and efficiently in ways that allow the engineering and facility staff to adapt to the changes? And how can the updates accurately reflect the specific needs of rural communities and the afflictions with which these areas most commonly face?
Sponsored | BD+C University Course | Oct 15, 2021
7 game-changing trends in structural engineering
Here are seven key areas where innovation in structural engineering is driving evolution.
Sponsored | Glass and Glazing | Oct 1, 2021
Seizing the Daylight with BIPV Glass
Glass has always been an idea generator. Now, it’s also a clean energy generator.
Glass and Glazing | Sep 30, 2021
Plans move forward on Central Place Sydney, duel towers with an AI-driven façade system
SOM and Fender Katsalidis are designing the project.
















