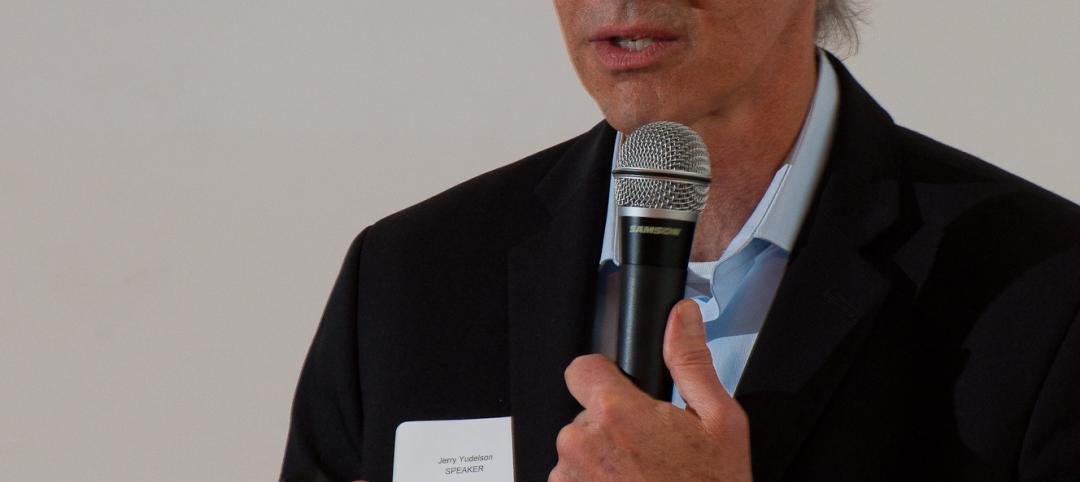A new computational model developed by researchers at MIT takes ambient vibrations and analyzes them to pick out features in the noise to give indications of a building’s stability, MIT News reports. The feedback can then be used to monitor the building for damage or mechanical stress. Think of it as getting your blood pressure or cholesterol checked regularly to find warning signs of future problems before they become too dire.
The model is being tested on the tallest building on the MIT campus, the 21-story Green Building, a research building made of reinforced concrete. The researchers attached 36 accelerometers to selected floors from the building’s foundation to its roof to record vibrations.
But in order for these recordings to actually serve a purpose, the team needed to figure out how to take the data and link it to the health characteristics of the building, according to Oral Buyukozturk, a professor in MIT’s Department of Civil and Environmental Engineering.
Their solution was to create a computer simulation of the Green Building as a finite element model. MIT News describes this type of model as “a numerical simulation that represents a large physical structure, and all its underlying physics, as a collection of smaller, simpler subdivisions.” The researchers then added parameters to the model, such as the strength and density of concrete walls, slabs, beams, and stairs in each floor.
With all of this done, the researchers are able to then add something like the vibration caused by a passing truck to the simulation in order to see how the model predicts the building and its elements would respond. To make the model as accurate as possible, data from the Green Building's accelerometers was mined and analyzed for key features relating to the building’s stiffness and other indicators of health.
The more data that is added over time, the more intelligent the system becomes. The researchers say they are confident that any real life damage in the building will show up in the system.
This type of model will be especially useful to immediately see, after an event such as an earthquake, if and where there is damage to the building.
The researchers’ vision is for a system such as this to be outfitted on all tall buildings, making them intelligent enough to monitor their own health and provide increased resiliency.
Related Stories
| May 23, 2012
MBI Modular Construction Campus Launched on BDCUniversity.com
White Papers, Case Studies, Industry Annual Reports, published articles and more are offered.
| May 17, 2012
EMerge Alliance forms new Campus Microgrid Technical Standards Committee
Intel leading the charge to connect multiple DC microgrids throughout commercial buildings; others invited to join effort.
| May 16, 2012
AEG releases 3D video of L.A.'s Farmers Field
The Los Angeles Convention Center footage depicts the new convention center hall spaces, including a new lobby above Pico Boulevard, pre-function space, and what will be the largest multi-purpose ballroom in Los Angeles.
| May 16, 2012
Balfour Beatty Construction taps Kiger as VP of operations
Kiger will manage current relationships and pursue other strategic clients, including select healthcare clients and strategic project pursuits in the Central Tennessee region.
| May 14, 2012
Adrian Smith + Gordon Gill Architecture design Seoul’s Dancing Dragons
Supertall two-tower complex located in Seoul’s Yongsan International Business District.
| May 9, 2012
International green building speaker to keynote Australia’s largest building systems trade show
Green building, sustainability consultant, green building book author Jerry Yudelson will be the keynote speaker at the Air-Conditioning, Refrigeration and Building Systems (ARBS) conference in Melbourne, Australia.
| May 9, 2012
Shepley Bulfinch given IIDA Design award for Woodruff Library?
The design challenges included creating an entry sequence to orient patrons and highlight services; establishing a sense of identity visible from the exterior; and providing a flexible extended-hours access for part of the learning commons.
| May 7, 2012
Best AEC Firms: MHTN Architects nine decades of dedication to Utah
This 65-person design firm has served Salt Lake City and the state of Utah for the better part of 90 years.
| May 7, 2012
2012 BUILDING TEAM AWARDS: Fort Belvoir Community Hospital
A new military hospital invokes evidence-based design to create a LEED-certified facility for the nation’s soldiers and their families.
















