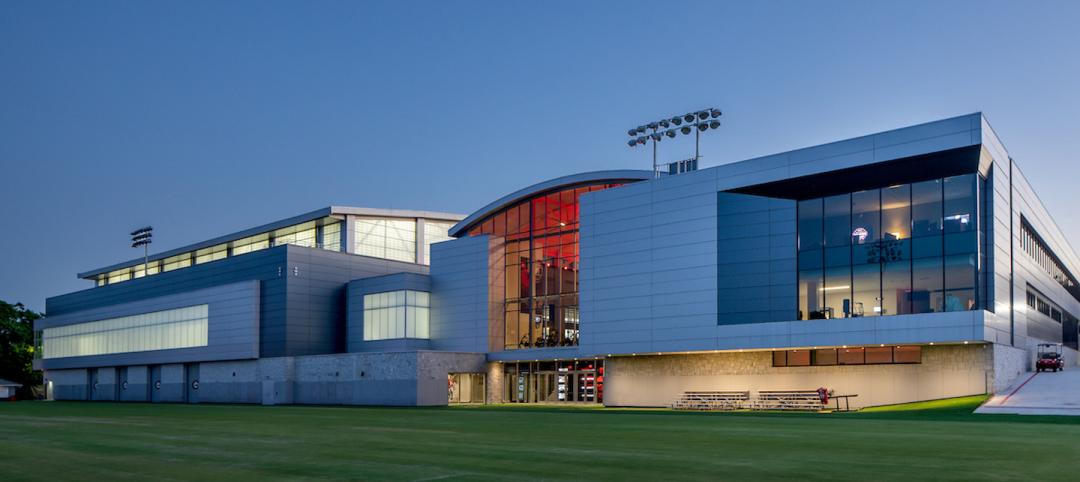The new Tennessee Titans stadium was conceived to maximize the number and type of events that the facility can host. In addition to serving as the home of the NFL’s Titans, the facility will be a venue for numerous other sporting, entertainment, and civic events. The 1.7-million sf, 60,000-seat, fully enclosed stadium will be built on the east side of the current stadium campus.
The architecture is inspired by the city of Nashville and is planned to be complementary to the broader East Bank development plan spearheaded by the city. Building features include a circular translucent roof; exterior porches with panoramic views of Nashville; improved sightlines for all spectators through a range of diverse seating experiences; and a 12,000 sf community space available for use year-round. Groundbreaking is slated to begin in early- to mid-2024, with an anticipated opening in 2027.
The Titans recently announced that Tennessee Builders Alliance (TBA) will serve as Construction Manager at Risk. TBA is composed of Nashville-based I.C.F. Builders, Brentwood-based Polk & Associates, Turner Construction Company, and AECOM Hunt. Collectively, the team has more than 55 years of NFL stadium construction experience. Turner and AECOM Hunt have worked on 17 of the 30 most recently completed NFL stadium projects.
“TBA recognizes that we are building more than a stadium,” said John Gromos, principal-in-charge of the Tennessee Builders Alliance. “We are also building a brighter future for diverse members of our community and strengthening the Middle Tennessee economy for everyone.”
As per the new stadium development agreement with the city, the Titans were responsible for leading the procurement process for selection of firms overseeing design and construction. In keeping with the Nashville metro government’s procurement regulations and practices, representatives of Metro Nashville and Metropolitan Sports Authority assisted the Titans in the construction manager selection process.
Diverse business participation and minority contracting are key priorities for the project team, according to a TBA news release. TBA has made commitments to meet and exceed participation goals set by the Business Assistance Office and to work with a diversity reporting consultant who will provide monthly reports to the Metropolitan Sports Authority regarding minority contractor and subcontractor participation.
Owner and/or Developer: Tennessee Football, Inc.
Design Architect: MANICA
Architect of Record: TVS
MEP Engineer: To be announced
Structural Engineer: To be announced
General Contractor/Construction Manager: Tennessee Builders Alliance (a joint-venture partnership between Turner Construction Company, AECOM Hunt, Polk & Associates, Inc., and I.C.F Builders & Consultants, Inc.)
Related Stories
Reconstruction & Renovation | Aug 3, 2022
Chicago proposes three options for Soldier Field renovation including domed stadium
The City of Chicago recently announced design concepts for renovations to Soldier Field, the home of the NFL’s Chicago Bears.
Headquarters | Jun 21, 2022
Walmart combines fitness and wellness in associates’ center that’s part of its new Home Office plan
Duda | Paine’s design leads visitors on a “journey.”
Sports and Recreational Facilities | Jun 17, 2022
U. of Georgia football facility expansion provides three floors for high-performance training
A major expansion of the University of Georgia’s football training facility has been completed.
Building Team | Jun 14, 2022
Thinking beyond the stadium: the future of district development
Traditional sports and entertainment venues are fading as teams and entertainment entities strive to move toward more diversified entertainment districts.
Acoustic Panels | Jun 9, 2022
A fitness center renovation in Calgary focuses on tamping the building’s sound and vibration
Bold Interior Design chose as its solution a lighting/acoustical panel combination.
Sports and Recreational Facilities | May 26, 2022
WNBA practice facility will offer training opportunities for female athletes and youth
The Seattle Storm’s Center for Basketball Performance will feature amenities for community youth, including basketball courts, a nutrition center, and strength and conditioning training spaces.
Sports and Recreational Facilities | May 19, 2022
Northern Arizona University opens a new training center for its student athletes
In Flagstaff, Ariz. Northern Arizona University (NAU) has opened its new Student-Athlete High Performance Center.
University Buildings | May 9, 2022
An athletic center accentuates a college’s transformation
Modern design and a student health center distinguish the new addition at The University of Saint Joseph in Connecticut.
Sponsored | BD+C University Course | May 3, 2022
For glass openings, how big is too big?
Advances in glazing materials and glass building systems offer a seemingly unlimited horizon for not only glass performance, but also for the size and extent of these light, transparent forms. Both for enclosures and for indoor environments, novel products and assemblies allow for more glass and less opaque structure—often in places that previously limited their use.
Sports and Recreational Facilities | Apr 27, 2022
New Univ. of Texas Moody Center houses men’s and women’s basketball, other events
The recently completed 530,000 sf University of Texas Moody Center is the new home for men’s and women’s basketball at the Austin campus.
















