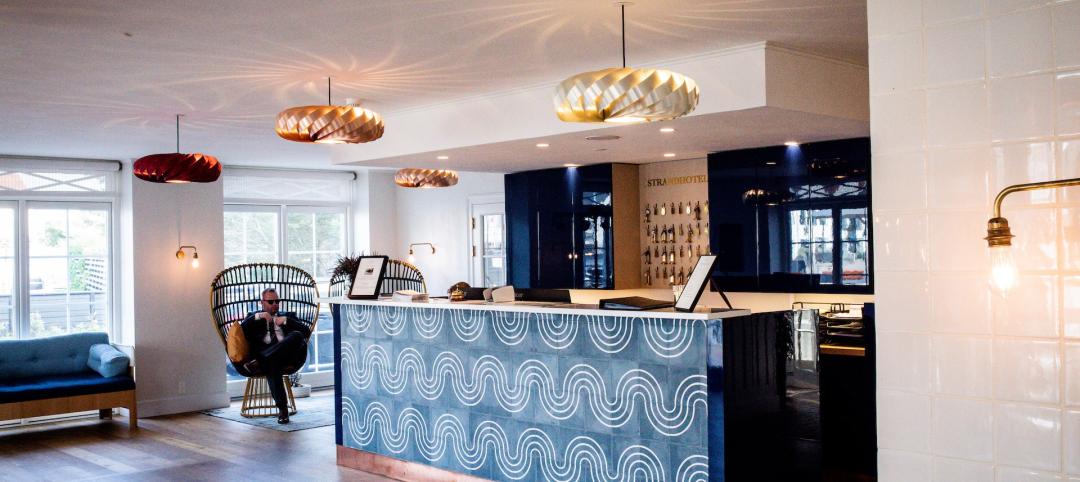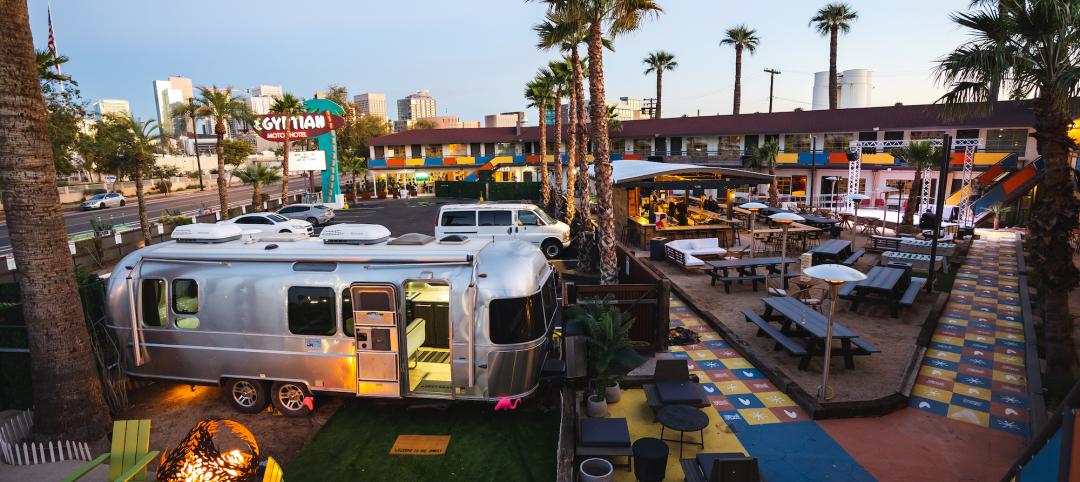There are many beaches in New York City, including Jones Beach State Park, Coney Island, Manhattan Beach, Brighton Beach, The People’s Beach at Jacob Riis Park, Times Square …
Wait. What?
Surrounded by buildings, asphalt, concrete, and enough exterior lighting to throw off anyone’s circadian rhythm, Times Square is rarely mistaken as a place to go for relaxation. But a team of developers led by Margaritaville Hospitality Group and Soho Properties is marketing the newly opened Margaritaville Resort Times Square, located at 7th Avenue and 40th Street, as a vertical version of a vacation getaway.
This is the first of 22 Margaritaville lodging venues that isn’t horizontal. The $370 million, 32-story hotel, rising 375 ft above street level, offers 234 rooms and five restaurants. To give the hotel its resort feel, the developers brought in The McBride Company as its interior designer. McBride has done the interiors for numerous other Margaritaville venues.
Outside one of the hotel’s restaurants, the Landshark Bar & Grill, is Times Square’s only heated year-round outdoor pool. And the building’s architectural design, by the firm Stonehill Taylor, maximizes guests’ and visitors’ views of the city.
“We don’t have a beach, but we have Times Square,” says Paul Taylor, President and Founding Partner at Stonehill Taylor, whom BD+C interviewed with the firm’s Senior Associate Steve Chew.
HOTEL SITS IN TWO ZONING AREAS

The views from the hotel's 234 rooms maximize the cityscape. Image: Margaritaville Resort
Stonehill Taylor has been involved in at least 70 hotel projects in New York since the firm’s founding in 1986. Its design of the Margaritaville Resort began in 2014, and construction, by Flintlock Construction Services, commenced three years later.
Other building team members on this hotel project included WSP (SE and MEP), Frank Seta & Associates (façade), Jenkins & Huntington (elevator), URS (civil/geotech), and Longman Linsey (acoustics). The project's construction cost was $98 million.
The Margaritaville Resort posed some unique challenges. For one thing, the hotel—which replaces a six-story building that housed the former campus for the Parsons School of Design and a synagogue—sits between two zoning districts, so the hotel’s exterior lighting is limited, explains Chew. (Reveal Design Group was the lighting provider on this project.) In addition, the real estate footprint for this building is relatively small—9,886 sf.
To call attention to the hotel, the team incorporated a 32-ft-tall replica of the Statue of Liberty (hoisting a margarita glass, of course) into the building’s design. A five-story stairwell (an improvisation to offset some setback and street wall requirements) allows pedestrians to see up to the pool and deck on the fourth floor. The hotel’s rooftop, and several of its rooms, give guests and visitors a perfect view of the New Year’s Eve ball dropping.

The hotel has one of the city's largest food & beverage operations. Image: Margaritaville Resort
Taylor notes that the building team completed this project during the coronavirus pandemic and restrictive COVID-19 jobsite protocols. “This was a new experience for us,” he says. Taylor adds that none of the hotel’s five restaurants are on its first floor, bucking what had been conventional wisdom about where hotel food and beverage venues needed to be located to be successful.
Margaritaville Resort includes nearly 5,000 sf of retail space. The ground-floor retail features 22-ft-tall ceilings. (IMCMV Holdings is the developer for the hotel’s retail and F&B spaces.) The hotel’s first floor is also the entrance to a replacement synagogue (whose reconstruction was part of the property acquisition deal) that is located on two below-street level floors.
Margaritaville Resort Times Square opened at a time when, as reported in the New York Post, the city’s Office of Nightlife has proposed creating 24-hour “entertainment districts” that would open up certain neighborhoods, possibly including Times Square, for 24/7 revelry that could contribute to the hotel’s resort atmosphere.
Related Stories
Adaptive Reuse | Jul 27, 2023
Number of U.S. adaptive reuse projects jumps to 122,000 from 77,000
The number of adaptive reuse projects in the pipeline grew to a record 122,000 in 2023 from 77,000 registered last year, according to RentCafe’s annual Adaptive Reuse Report. Of the 122,000 apartments currently undergoing conversion, 45,000 are the result of office repurposing, representing 37% of the total, followed by hotels (23% of future projects).
Hotel Facilities | Jul 26, 2023
Hospitality building construction costs for 2023
Data from Gordian breaks down the average cost per square foot for 15-story hotels, restaurants, fast food restaurants, and movie theaters across 10 U.S. cities: Boston, Chicago, Las Vegas, Los Angeles, Miami, New Orleans, New York, Phoenix, Seattle, and Washington, D.C.
Market Data | Jul 24, 2023
Leading economists call for 2% increase in building construction spending in 2024
Following a 19.7% surge in spending for commercial, institutional, and industrial buildings in 2023, leading construction industry economists expect spending growth to come back to earth in 2024, according to the July 2023 AIA Consensus Construction Forecast Panel.
Hotel Facilities | Jul 21, 2023
In Phoenix, a former motel transforms into a boutique hotel with a midcentury vibe
The Egyptian Motor Hotel’s 48 guest rooms come with midcentury furnishings ranging from egg chairs to Bluetooth speakers that look like Marshall amplifiers.
Sponsored | Fire and Life Safety | Jul 12, 2023
Fire safety considerations for cantilevered buildings [AIA course]
Bold cantilevered designs are prevalent today, as developers and architects strive to maximize space, views, and natural light in buildings. Cantilevered structures, however, present a host of challenges for building teams, according to José R. Rivera, PE, Associate Principal and Director of Plumbing and Fire Protection with Lilker.
Standards | Jun 26, 2023
New Wi-Fi standard boosts indoor navigation, tracking accuracy in buildings
The recently released Wi-Fi standard, IEEE 802.11az enables more refined and accurate indoor location capabilities. As technology manufacturers incorporate the new standard in various devices, it will enable buildings, including malls, arenas, and stadiums, to provide new wayfinding and tracking features.
Mixed-Use | Jun 12, 2023
Goettsch Partners completes its largest China project to date: a mixed-used, five-tower complex
Chicago-based global architecture firm Goettsch Partners (GP) recently announced the completion of its largest project in China to date: the China Resources Qianhai Center, a mixed-use complex in the Qianhai district of Shenzhen. Developed by CR Land, the project includes five towers totaling almost 472,000 square meters (4.6 million sf).
Architects | Jun 6, 2023
Taking storytelling to a new level in building design, with Gensler's Bob Weis and Andy Cohen
Bob Weis, formerly the head of Disney Imagineering, was recently hired by Gensler as its Global Immersive Experience Design Leader. He joins the firm's co-CEO Andy Cohen to discuss how Gensler will focus on storytelling to connect people to its projects.
Mass Timber | May 23, 2023
Luxury farm resort uses CLT framing and geothermal system to boost sustainability
Construction was recently completed on a 325-acre luxury farm resort in Franklin, Tenn., that is dedicated to agricultural innovation and sustainable, productive land use. With sustainability a key goal, The Inn and Spa at Southall was built with cross-laminated and heavy timber, and a geothermal variant refrigerant flow (VRF) heating and cooling system.
Hotel Facilities | May 9, 2023
A new camping destination near Utah’s Zion National Park offers a variety of all-season lodgings and amenities
Outdoor lodging brand AutoCamp has opened a new camping destination near Utah’s Zion National Park. A 16-acre property, AutoCamp Zion is located between the Virgin River and the desert of Southern Utah.

















