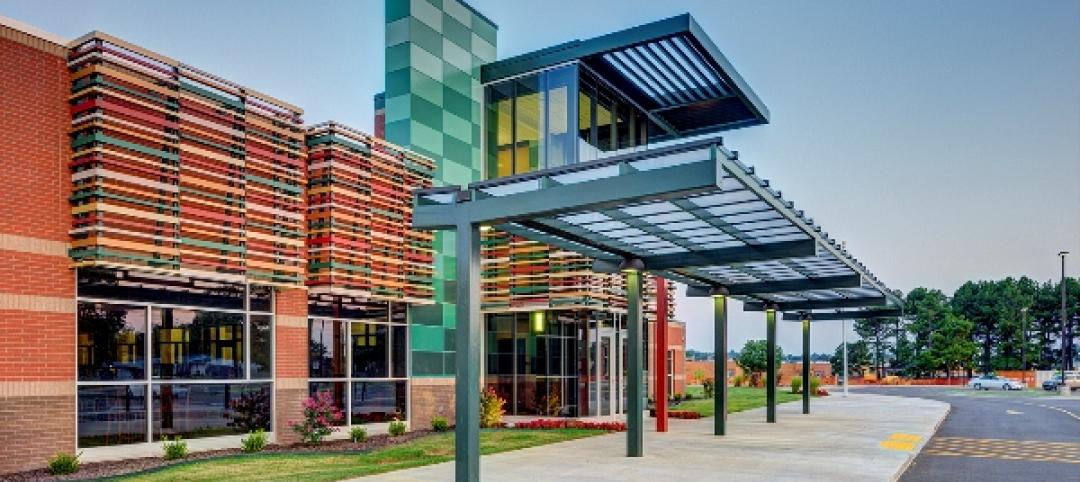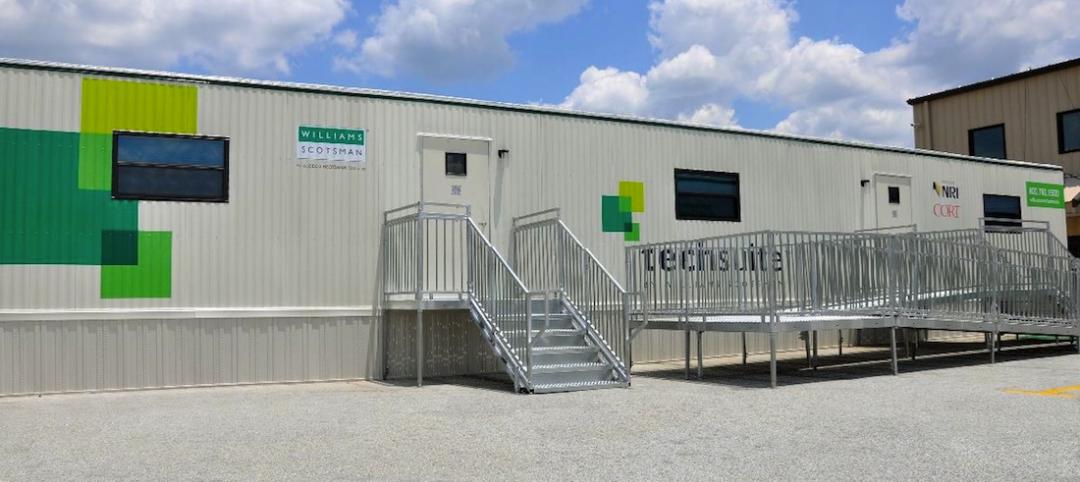The engineering firm Thornton Tomasetti announced this week that it is expanding into Canada with the opening of an office in Toronto.
Thornton Tomasetti already has a working relationship with the nation. The firm has worked with Canadian architects, designers, and consultants on more than 50 projects over the last 30 years. Current projects include structural design and façade optimization analysis for Edmonton’s Rogers Place, a new 1.4 million-sf arena for the NHL’s Edmonton Oilers, and structural design for the expansion of Toronto’s BMO Field.
“Expanding into Canada is a key strategic initiative of our five-year plan,” Thomas Z. Scarangello, P.E., Chairman and CEO of Thornton Tomasetti, said in a statement. “As we look to grow our business, Canada is a natural fit. We have considerable project experience there and an extensive client base. It is also a market in which our services are recognized and valued. We look forward to bringing the centers of excellence of our 10 practices to Canada.”
The Toronto office will be managed by Associate Principal Chris Minerva, who last ran the Toronto office of MMM Group. Thornton Tomasetti has 38 offices across the globe in places like Brazil, Vietnam, the United Kingdom, and China, and it has 22 offices and its New York headquarters in the United States.
Related Stories
| Nov 17, 2014
Hospitality at the workplace: 5 ways hotels are transforming the office
During the past five years, the worlds of hospitality and corporate real estate have undergone an incredible transformation. The traditional approach toward real estate asset management has shifted to a focus on offerings that accommodate mobility, changing demographics, and technology, writes HOK's Eva Garza.
| Nov 17, 2014
Developments in 3D printing can assist architecture in the smallest details
Researchers at the Department of Energy’s Oak Ridge National Laboratory (ORNL) have developed a way for 3D printed metals to be produced with an unprecedented degree of precision.
| Nov 17, 2014
A new BSL-3 public-safety lab debuts in Vermont
The laboratory will be used to perform a wide range of analyses to detect biological, toxicological, chemical, and radiological threats to the health of the population, from testing for rabies, West Nile, pertussis and salmonella to water and food contaminants.
| Nov 17, 2014
Workplace pilot programs: A new tool for creating workspaces employees love
In a recent article for Fast Company, CannonDesign's Meg Osman details how insurance giant Zurich used a workplace pilot program to empower its employees in the creation of its new North American headquarters.
| Nov 17, 2014
Mastering natural ventilation: 5 crucial lessons from design experts
By harnessing natural ventilation, Building Teams can achieve a tremendous reduction in energy use and increase in occupant comfort. Engineers from SOM offer lessons from the firm’s recent work.
| Nov 14, 2014
Bjarke Ingels unveils master plan for Smithsonian's south mall campus
The centerpiece of the proposed plan is the revitalization of the iconic Smithsonian castle.
| Nov 14, 2014
What college students want in their living spaces
In a recent workshop with 62 college students, architects from Little explored the changing habits and preferences of today's students, and how those changes affect their living spaces.
Sponsored | | Nov 12, 2014
Eye-popping façade highlights renovation, addition at Chaffin Junior High School
The new distinctive main entrance accentuates the public face of the school with an aluminum tube “baguette” system.
| Nov 12, 2014
Collaboration as competitive advantage
A collaborative planning and design process may seem like a common-sense goal, but the concept can be a challenge to achieve in the fragmented AEC industry. SPONSORED BLOG
Sponsored | | Nov 12, 2014
Williams Scotsman plugs into the jobsite
Many of our customers conduct important business from their temporary modular jobsite office and most require access to technology to get their job done effectively and efficiently. SPONSORED CONTENT

















