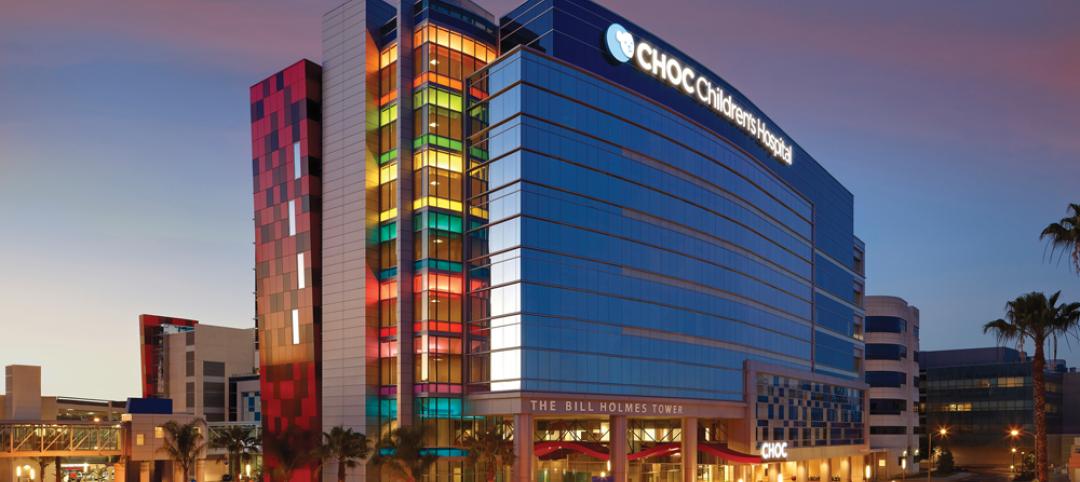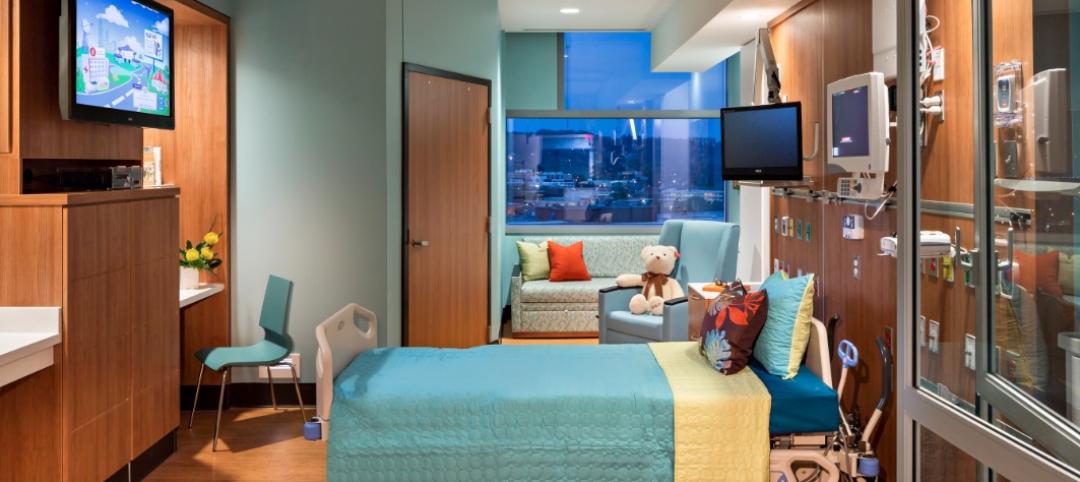The engineering firm Thornton Tomasetti announced this week that it is expanding into Canada with the opening of an office in Toronto.
Thornton Tomasetti already has a working relationship with the nation. The firm has worked with Canadian architects, designers, and consultants on more than 50 projects over the last 30 years. Current projects include structural design and façade optimization analysis for Edmonton’s Rogers Place, a new 1.4 million-sf arena for the NHL’s Edmonton Oilers, and structural design for the expansion of Toronto’s BMO Field.
“Expanding into Canada is a key strategic initiative of our five-year plan,” Thomas Z. Scarangello, P.E., Chairman and CEO of Thornton Tomasetti, said in a statement. “As we look to grow our business, Canada is a natural fit. We have considerable project experience there and an extensive client base. It is also a market in which our services are recognized and valued. We look forward to bringing the centers of excellence of our 10 practices to Canada.”
The Toronto office will be managed by Associate Principal Chris Minerva, who last ran the Toronto office of MMM Group. Thornton Tomasetti has 38 offices across the globe in places like Brazil, Vietnam, the United Kingdom, and China, and it has 22 offices and its New York headquarters in the United States.
Related Stories
| Jul 30, 2013
Healthcare designers and builders, beware: the ‘Obamacare’ clock is ticking down to midnight [2013 Giants 300 Report]
Hard to believe, but we’re only six months away from when the Affordable Care Act will usher in a radical transformation of the American healthcare system. Healthcare operators are scrambling to decipher what the new law will mean to their bottom lines and capital facility budgets.
| Jul 30, 2013
In support of workplace chatter
As the designers of collaborative work environments, architects and engineers understand how open, transparent spaces can cultivate the casual interaction and knowledge sharing that sparks innovation. Now a new study reveals another potential benefit of open workplaces: social interaction that supports happier employees.
| Jul 30, 2013
Top Healthcare Sector Engineering Firms [2013 Giants 300 Report]
AECOM, Jacobs, URS top Building Design+Construction's 2013 ranking of the largest healthcare engineering and engineering/architecture firms in the U.S.
| Jul 29, 2013
VIESTE, ESD team up to design net zero data centers nationwide
VIESTE Energy, LLC has teamed up with ESD (Environmental Systems Design, Inc.) to design a national portfolio of net zero data centers.
| Jul 29, 2013
University of Kentucky’s Rupp Arena, Lexington Center will be renovated
The University of Kentucky’s Rupp Arena and the nearby Lexington Center will undergo a major renovation beginning next year.
| Jul 26, 2013
HDR acquires Sharon Greene + Associates
HDR Engineering, Inc. has acquired the business and assets of Sharon Greene + Associates, a firm specializing in transportation economics and financial analysis with offices in California and Denver.
| Jul 26, 2013
How biomimicry inspired the design of the San Francisco Museum at the Mint
When the city was founded in the 19th century, the San Francisco Bay’s edge and marshland area were just a few hundred feet from where the historic Old Mint building sits today. HOK's design team suggested a design idea that incorporates lessons from the local biome while creating new ways to collect and store water.
| Jul 25, 2013
3 office design strategies for creating happy, productive workers
Office spaces that promote focus, balance, and choice are the ones that will improve employee experience, enhance performance, and drive innovation, according to Gensler's 2013 U.S. Workplace Survey.
| Jul 25, 2013
How can I help you?: The evolution of call center design
Call centers typically bring to mind an image of crowded rows of stressed-out employees who are usually receiving calls from people with a problem or placing calls to people that aren’t thrilled to hear from them. But the nature of the business is changing; telemarketing isn’t what it used to be.
| Jul 25, 2013
First look: Studio Gang's residential/dining commons for University of Chicago
The University of Chicago will build a $148 million residence hall and dining commons designed by Studio Gang Architects, tentatively slated for completion in 2016.
















