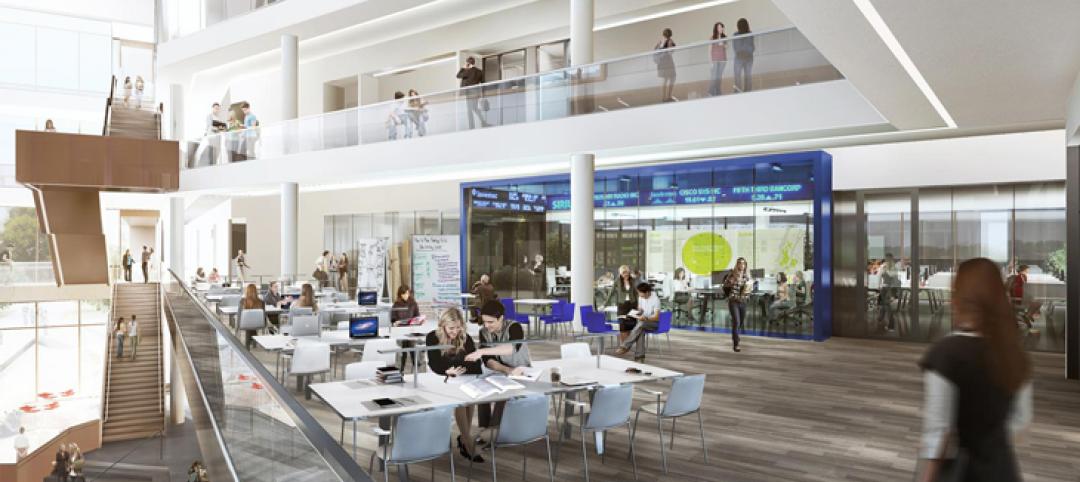A new nine-story, 350,000 sf biomedical research and education facility under construction at the University of Massachusetts Chan Medical School in Worcester, Mass., will accommodate larger class sizes and extensive lab space. The facility will support more than 70 principal investigators studying treatments for Alzheimer’s disease, other dementias, and neurodegenerative diseases.
The additional space also permits campus expansion of facilities to help meet the needs for more physicians, graduate nurses, life sciences researchers, and other health sciences professionals. The project is in line with the recommendation from the Association of American Medical Colleges that medical schools identify ways of helping meet the growing physician shortage.
The $325 million building will host co-location of the Horae Gene Therapy Center, the Departments of Neurology and Neurobiology, the Program in Molecular Medicine, and the new Program in Human Genetics & Evolutionary Biology. The new structure will complete the west face of the Campus Green and require the removal of a portion of a parking garage. The new building will connect with two other structures through a new system of sky bridges on the second level and below grade.
The sustainability target is LEED Gold with aspirations to net-zero energy usage. The architecture integrates high performance systems with a double-skin façade and geothermal heat pumps. The geothermal heating and cooling system will reduce greenhouse gas emissions from the building by 55% compared to serving HVAC needs exclusively with the campus power plant.
Moving certain departments and programs to the new building will open up space for more than 30 laboratories in existing spaces. The relocation of the molecular medicine department will allow space to be leased to companies in the UMass Medicine Science Park.
“Some may be surprised to learn that UMass Chan Medical School actually increased its funded research during the pandemic,” said Terence R. Flotte, MD, the Celia and Isaac Haidak Professor, executive deputy chancellor, provost, and dean of the School of Medicine. “But we were not surprised at all. The gifted research community here is deeply committed to advancing our efforts to cure disease and alleviate suffering.”
On the Building Team:
Owner: UMass Chan Medical School & UMass Building Authority
Design architect: ZGF Architects
Architect of record: Architectural Resources Cambridge (ARC)
MEP Engineers: BR+A Consulting Engineers & Architectural Engineers, Inc.
Structural engineer: RSE Associates
Construction Manager: Shawmut Design and Construction



Related Stories
| Oct 10, 2014
A new memorial by Zaha Hadid in Cambodia departs from the expected
The project sees a departure from Hadid’s well-known use of concrete, fiberglass, and resin. Instead, the primary material will be timber, curved and symmetrical like the Angkor Wat and other Cambodian landmarks.
| Oct 9, 2014
Regulations, demand will accelerate revenue from zero energy buildings, according to study
A new study by Navigant Research projects that public- and private-sector efforts to lower the carbon footprint of new and renovated commercial and residential structures will boost the annual revenue generated by commercial and residential zero energy buildings over the next 20 years by 122.5%, to $1.4 trillion.
| Oct 9, 2014
Beyond the bench: Meet the modern laboratory facility
Like office workers escaping from the perceived confines of cubicles, today’s scientists have been freed from the trappings of the typical lab bench, writes Perkins+Will's Bill Harris.
| Sep 24, 2014
Architecture billings see continued strength, led by institutional sector
On the heels of recording its strongest pace of growth since 2007, there continues to be an increasing level of demand for design services signaled in the latest Architecture Billings Index.
| Sep 22, 2014
4 keys to effective post-occupancy evaluations
Perkins+Will's Janice Barnes covers the four steps that designers should take to create POEs that provide design direction and measure design effectiveness.
| Sep 22, 2014
Sound selections: 12 great choices for ceilings and acoustical walls
From metal mesh panels to concealed-suspension ceilings, here's our roundup of the latest acoustical ceiling and wall products.
| Sep 17, 2014
New hub on campus: Where learning is headed and what it means for the college campus
It seems that the most recent buildings to pop up on college campuses are trying to do more than just support academics. They are acting as hubs for all sorts of on-campus activities, writes Gensler's David Broz.
| Sep 9, 2014
Using Facebook to transform workplace design
As part of our ongoing studies of how building design influences human behavior in today’s social media-driven world, HOK’s workplace strategists had an idea: Leverage the power of social media to collect data about how people feel about their workplaces and the type of spaces they need to succeed.
| Sep 7, 2014
Ranked: Top state government sector AEC firms [2014 Giants 300 Report]
PCL Construction, Stantec, and AECOM head BD+C's rankings of the nation's largest state government design and construction firms, as reported in the 2014 Giants 300 Report.
| Sep 7, 2014
Behind the scenes of integrated project delivery — successful tools and applications
The underlying variables and tools used to manage collaboration between teams is ultimately the driving for success with IPD, writes CBRE Healthcare's Megan Donham.
















