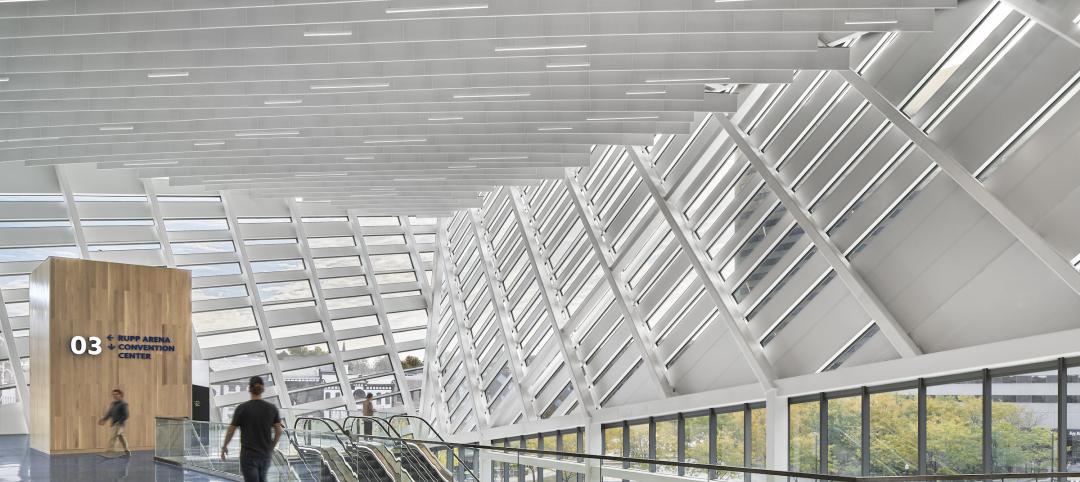The recently completed 530,000-sf University of Texas Moody Center is the new home for men’s and women’s basketball at the Austin campus. At full capacity, the arena, located in a former parking lot just south of Mike A. Myers Stadium, the home of Longhorn track and field and soccer teams, will seat 15,000 spectators.
The structure can also host more intimate events when a first-of-its-kind operable upper bowl closure screen converts the venue from 15,000 seats to a 10,000-seat configuration. Inside the building, the advanced roof structure supports amenities designed to make the building flexible for a variety of events: a central retractable video board and a 250,000-lb. show rigging grid including an extensive tension wire rigging platform.
These features are expected to make Austin a major destination for touring shows. The arena bowl precast seating units accommodate an efficient under-seat air distribution system, helping to make the Moody Center one of the most sustainable arenas in the U.S., according to a news release by structural engineer Walter P Moore.
The site presented a significant structural challenge due to slopes up to 50 feet moving from west to east. A deep retention system with heights up to 70 feet was employed, which is “unprecedented for an arena structure,” the release says.
Much of the arena is underground, and a concrete frame forms the primary structure of the building. Daylighting is provided at the upper concourse at the east side and the main concourse at the west side.
Around the perimeter of the building, the long-span steel roof cantilevers up to 75 feet beyond the edge, creating shaded entry spaces. The cantilevered roof floats above an extensive glass curtain wall.
The Moody Center replaces the Frank C. Erwin Center, a 40-year-old arena. That iconic structure was demolished to make way for the expansion of the Dell Medical School.
Owner and/or developer: The University of Texas System Office of Facilities Planning & Construction
Design architect: Gensler
MEP engineer: Henderson Engineers
Structural engineer: Walter P Moore
General contractor/construction manager: AECOM Hunt




Related Stories
Cultural Facilities | Apr 8, 2024
Multipurpose sports facility will be first completed building at Obama Presidential Center
When it opens in late 2025, the Home Court will be the first completed space on the Obama Presidential Center campus in Chicago. Located on the southwest corner of the 19.3-acre Obama Presidential Center in Jackson Park, the Home Court will be the largest gathering space on the campus. Renderings recently have been released of the 45,000-sf multipurpose sports facility and events space designed by Moody Nolan.
Sports and Recreational Facilities | Apr 2, 2024
How university rec centers are evolving to support wellbeing
In a LinkedIn Live, Recreation & Wellbeing’s Sadat Khan and Abby Diehl joined HOK architect Emily Ostertag to discuss the growing trend to design and program rec centers to support mental wellbeing and holistic health.
Sports and Recreational Facilities | Mar 14, 2024
First-of-its-kind sports and rehabilitation clinic combines training gym and healing spa
Parker Performance Institute in Frisco, Texas, is billed as a first-of-its-kind sports and rehabilitation clinic where students, specialized clinicians, and chiropractic professionals apply neuroscience to physical rehabilitation.
Sports and Recreational Facilities | Mar 7, 2024
Bjarke Ingels’ design for the Oakland A’s new Las Vegas ballpark resembles ‘a spherical armadillo’
Designed by Bjarke Ingels Group (BIG) in collaboration with HNTB, the new ballpark for the Oakland Athletics Major League Baseball team will be located on the Las Vegas Strip and offer panoramic views of the city skyline. The 33,000-capacity covered, climate-controlled stadium will sit on nine acres on Las Vegas Boulevard.
Sports and Recreational Facilities | Feb 19, 2024
Sports stadium developers sweeten projects with affordable housing to gain support
In recent years, sports stadium developers have been including affordable housing in their projects to win support from local governments and community activists.
Mixed-Use | Jan 26, 2024
Entertainment districts are no longer just about sports, dining, and music
Diversity of experiences is what makes entertainment districts tick these days. That’s one reason why offices continue to be included in district proposals. And in their efforts to emerge as year-round destinations, more districts are either including residential in their proposals or supporting existing districts with housing.
Sports and Recreational Facilities | Dec 15, 2023
San Antonio Spurs’ new practice facility aims to help players win championships and maintain well-being
Designed by ZGF, the Victory Capital Performance Center uses biophilic design to promote better health and wellness on and off the court.
Giants 400 | Oct 17, 2023
Top 70 Sports Facility Construction Firms for 2023
AECOM, Turner Construction, Clark Group, Mortenson head BD+C's ranking of the nation's largest sports facility contractors and construction management (CM) firms for 2023, as reported in Building Design+Construction's 2023 Giants 400 Report.
Giants 400 | Oct 17, 2023
Top 130 Sports Facility Architecture Firms for 2023
Populous, Gensler, HOK, and HKS head BD+C's ranking of the nation's largest sports facility architecture and architecture/engineering (AE) firms for 2023, as reported in Building Design+Construction's 2023 Giants 400 Report.
Contractors | Sep 25, 2023
Balfour Beatty expands its operations in Tampa Bay, Fla.
Balfour Beatty is expanding its leading construction operations into the Tampa Bay area offering specialized and expert services to deliver premier projects along Florida’s Gulf Coast.
















