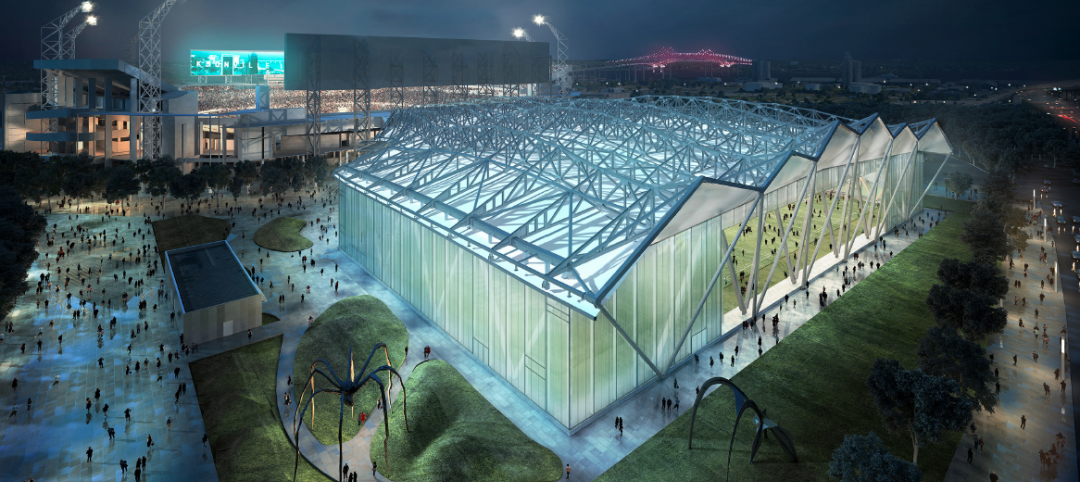The recently completed 530,000-sf University of Texas Moody Center is the new home for men’s and women’s basketball at the Austin campus. At full capacity, the arena, located in a former parking lot just south of Mike A. Myers Stadium, the home of Longhorn track and field and soccer teams, will seat 15,000 spectators.
The structure can also host more intimate events when a first-of-its-kind operable upper bowl closure screen converts the venue from 15,000 seats to a 10,000-seat configuration. Inside the building, the advanced roof structure supports amenities designed to make the building flexible for a variety of events: a central retractable video board and a 250,000-lb. show rigging grid including an extensive tension wire rigging platform.
These features are expected to make Austin a major destination for touring shows. The arena bowl precast seating units accommodate an efficient under-seat air distribution system, helping to make the Moody Center one of the most sustainable arenas in the U.S., according to a news release by structural engineer Walter P Moore.
The site presented a significant structural challenge due to slopes up to 50 feet moving from west to east. A deep retention system with heights up to 70 feet was employed, which is “unprecedented for an arena structure,” the release says.
Much of the arena is underground, and a concrete frame forms the primary structure of the building. Daylighting is provided at the upper concourse at the east side and the main concourse at the west side.
Around the perimeter of the building, the long-span steel roof cantilevers up to 75 feet beyond the edge, creating shaded entry spaces. The cantilevered roof floats above an extensive glass curtain wall.
The Moody Center replaces the Frank C. Erwin Center, a 40-year-old arena. That iconic structure was demolished to make way for the expansion of the Dell Medical School.
Owner and/or developer: The University of Texas System Office of Facilities Planning & Construction
Design architect: Gensler
MEP engineer: Henderson Engineers
Structural engineer: Walter P Moore
General contractor/construction manager: AECOM Hunt




Related Stories
Sports and Recreational Facilities | Sep 27, 2017
A soccer team’s fan base could play an integral role in its new stadium’s design and operations
Sacramento Republic FC and HNTB are conducting a contest where the public can submit concept ideas.
Sports and Recreational Facilities | Sep 11, 2017
Mid-size, multi-use arenas setting a trend for the future
While large 20,000-seat sports venues aren’t going away, mid-size venues provide advantages the big arenas do not in a time of budget constraints and the need for flexibility.
AEC Tech | Aug 25, 2017
Software cornucopia: Jacksonville Jaguars’ new practice facility showcases the power of computational design
The project team employed Revit, Rhino, Grasshopper, Kangaroo, and a host of other software applications to design and build this uber-complex sports and entertainment facility.
Sports and Recreational Facilities | Aug 18, 2017
Video: Designing the ideal rugby stadium
HOK invited four world-class rugby players into its London studio to discuss what they would like to see in the rugby stadiums of the future.
Sports and Recreational Facilities | Aug 16, 2017
Detroit Pistons Performance Center hopes to invigorate the community, create an NBA championship team
The facility will be incorporated into the community with public spaces.
Sports and Recreational Facilities | Jul 17, 2017
A new Rec Centre in Toronto links three neighborhoods
Community engagement impacts its design and programming.
Codes and Standards | Jun 21, 2017
Senate bill would prohibit tax money for sports stadium projects
Bipartisan legislation would prevent use of municipal bonds by pro teams.
Building Team Awards | Jun 8, 2017
Team win: Clemson University Allen N. Reeves Football Operations Complex
Silver Award: Clemson gets a new football operations palace, thanks to its building partners’ ability to improvise.
Sports and Recreational Facilities | May 19, 2017
Construction of $2.6 billion L.A. football stadium delayed by heavy rains
The Rams and Chargers won’t be able to move in until the 2020 season.
Sports and Recreational Facilities | Apr 21, 2017
3D printed models bring new economic district in Detroit to life
The centerpiece is the scaled replica of a new arena that puts a miniature fan in every seat.
















