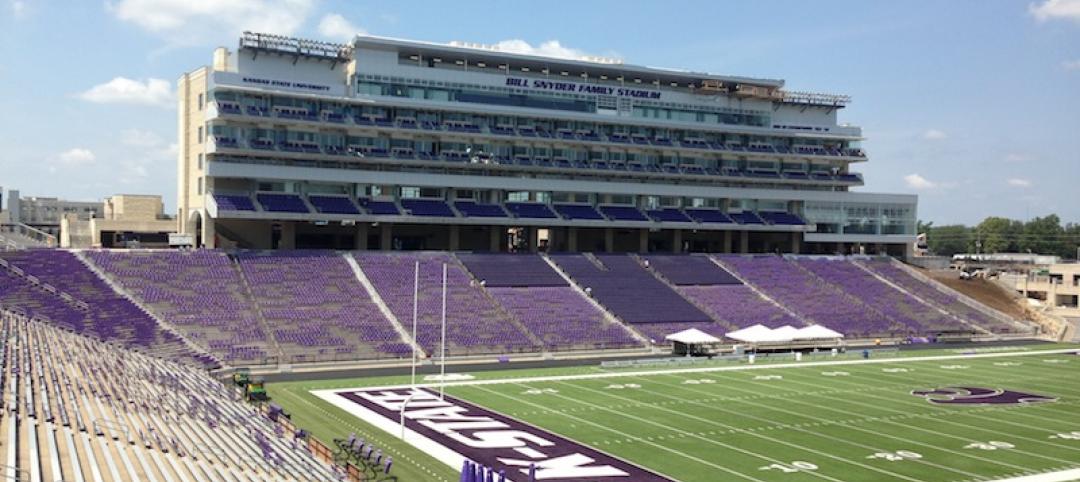The recently completed 530,000-sf University of Texas Moody Center is the new home for men’s and women’s basketball at the Austin campus. At full capacity, the arena, located in a former parking lot just south of Mike A. Myers Stadium, the home of Longhorn track and field and soccer teams, will seat 15,000 spectators.
The structure can also host more intimate events when a first-of-its-kind operable upper bowl closure screen converts the venue from 15,000 seats to a 10,000-seat configuration. Inside the building, the advanced roof structure supports amenities designed to make the building flexible for a variety of events: a central retractable video board and a 250,000-lb. show rigging grid including an extensive tension wire rigging platform.
These features are expected to make Austin a major destination for touring shows. The arena bowl precast seating units accommodate an efficient under-seat air distribution system, helping to make the Moody Center one of the most sustainable arenas in the U.S., according to a news release by structural engineer Walter P Moore.
The site presented a significant structural challenge due to slopes up to 50 feet moving from west to east. A deep retention system with heights up to 70 feet was employed, which is “unprecedented for an arena structure,” the release says.
Much of the arena is underground, and a concrete frame forms the primary structure of the building. Daylighting is provided at the upper concourse at the east side and the main concourse at the west side.
Around the perimeter of the building, the long-span steel roof cantilevers up to 75 feet beyond the edge, creating shaded entry spaces. The cantilevered roof floats above an extensive glass curtain wall.
The Moody Center replaces the Frank C. Erwin Center, a 40-year-old arena. That iconic structure was demolished to make way for the expansion of the Dell Medical School.
Owner and/or developer: The University of Texas System Office of Facilities Planning & Construction
Design architect: Gensler
MEP engineer: Henderson Engineers
Structural engineer: Walter P Moore
General contractor/construction manager: AECOM Hunt




Related Stories
| Sep 19, 2013
What we can learn from the world’s greenest buildings
Renowned green building author, Jerry Yudelson, offers five valuable lessons for designers, contractors, and building owners, based on a study of 55 high-performance projects from around the world.
| Sep 19, 2013
6 emerging energy-management glazing technologies
Phase-change materials, electrochromic glass, and building-integrated PVs are among the breakthrough glazing technologies that are taking energy performance to a new level.
| Sep 19, 2013
Roof renovation tips: Making the choice between overlayment and tear-off
When embarking upon a roofing renovation project, one of the first decisions for the Building Team is whether to tear off and replace the existing roof or to overlay the new roof right on top of the old one. Roofing experts offer guidance on making this assessment.
| Sep 17, 2013
Healthcare project will merge outpatient clinic with YMCA to promote wellness and prevention
Penrose-St. Francis Health Services and the YMCA of the Pikes Peak Region announce collaboration, along with developer The Boldt Company, to create next-generation wellness facility.
| Sep 16, 2013
Study analyzes effectiveness of reflective ceilings
Engineers at Brinjac quantify the illuminance and energy consumption levels achieved by increasing the ceiling’s light reflectance.
| Sep 11, 2013
BUILDINGChicago eShow Daily – Day 3 coverage
Day 3 coverage of the BUILDINGChicago/Greening the Heartland conference and expo, taking place this week at the Holiday Inn Chicago Mart Plaza.
| Sep 11, 2013
Sports stadium accidents suggest code updates may be necessary to prevent falls
Since 2000, at least three individuals have died as a result of falling from the upper decks of stadiums in the United States. In addition, eight non-fatal falls have occurred in stadiums and arenas over that time.
| Sep 10, 2013
BUILDINGChicago eShow Daily – Day 2 coverage
The BD+C editorial team brings you this real-time coverage of day 2 of the BUILDINGChicago/Greening the Heartland conference and expo taking place this week at the Holiday Inn Chicago Mart Plaza.
| Aug 29, 2013
First look: K-State's Bill Snyder Family Stadium expansion
The West Side Stadium Expansion Project at Kansas State's Bill Snyder Family Stadium is the largest project in K-State Athletics history.
| Aug 26, 2013
What you missed last week: Architecture billings up again; record year for hotel renovations; nation's most expensive real estate markets
BD+C's roundup of the top construction market news for the week of August 18 includes the latest architecture billings index from AIA and a BOMA study on the nation's most and least expensive commercial real estate markets.
















