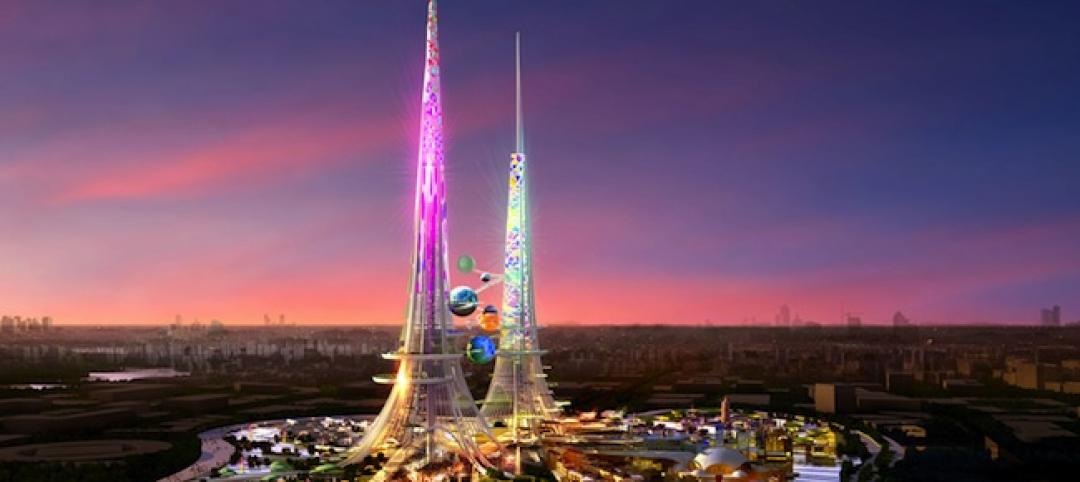The W Hotels Worldwide recently opened its first new hotel in North America in seven years, a 275,000-sf, 450-ft-tall, 245-key facility along Lake Washington in Bellevue, Wash.
W Hotels, a brand of Marriott International, sees this HKS-designed property as “the next iteration of the next generation of W design,” according to Greg Stobbs, Senior Director of Global Design Strategies. Last week, Stobbs and Matt Van Der Peet, W Bellevue’s general manager, conducted a web tour of the hotel’s interiors, which take their inspiration from local lakefront culture.
The walls of the hotel’s entrance are brightened by murals that represent different aspects of Bellevue: sealife, strawberries, and grunge music. That staircase leads to a futuristic reception area with welcome “pods.”
The hotel’s striking common area, known as the “living room,” takes its form from the so-called long house concept. Van Der Peet called the design “The Lake House, deconstructed.” Adjacent spaces feature a small library and an outdoor area called The Porch. The building also has a 10,000-sf meeting room.

W Bellevue has several meeting spaces, including outdoor “The Porch.” Image: Marriott International
The web tour provided glimpses of guestrooms that are distinguished by glassed-in showers located in the middle of the room, and doorless wardrobes. The hotel has 25 suites (one charging $5,000 per night) that Van Der Peet described as being “almost like event spaces.” One of the suites shown has a foosball table and a swing lounge suspended from the ceiling. The Presidential Suite comes complete with a turntable and supply of vinyl records, as well as a hot tub.

The shower is in the middle of the guestrooms at W Bellevue. Image: Marriott International
The hotel has entered into a partnership with James Beard Award-winning chef Jason Wilson on two venues within the building: The Lake House, a farm-to-fork concept restaurant; and Civility & Unrest, a speakeasy/bar.
Stobbs tells BD+C that consistent design has long been one of the W brand’s trademarks. Until recently, however, the hotelier has focused on building new in international markets and renovating existing properties in the U.S. The W Bellevue, he says, “has given us the opportunity to put our research and locally centered design philosophy into practice in every element of the hotel: from the architecture to the art. This is the first time we are showing off our newfound approach here in the U.S.”
W Bellevue is located about 10 miles from Seattle, where W Hotels operates another hotel. W Bellevue takes up the first 13 floors of a 41-story residential tower that sits atop a 180,000-sf retail podium. The hotel, which opened in mid June, is part of Kemper Development’s $1.2 billion expansion of Bellevue Square and Lincoln Square. Aside from HKS, the building team on this project includes GLY Construction (GC), and Cary Kopczynski & Co. (SE).

Civility & Unrest, a speakeasy/bar, is one of two venues within W Bellevue that the hotel developed with chef Jason Wilson. Image: Marriott International

The hotel, which sits on top of a retail podium, is part of a $1.2 billion redevelopment of two squares in Bellevue, Wash. Image: HKS
Related Stories
| Jul 10, 2014
BioSkin 'vertical sprinkler' named top technical innovation in high-rise design
BioSkin, a system of water-filled ceramic pipes that cools the exterior surface of buildings and their surrounding micro-climates, has won the 2014 Tall Building Innovation Award from the Council on Tall Buildings and Urban Habitat.
| Jul 9, 2014
Dragon-inspired hotel conveys Vietnamese hospitality [2014 Building Team Awards]
An international Building Team unites to create Vietnam’s first JW Marriott luxury property.
| Jul 7, 2014
7 emerging design trends in brick buildings
From wild architectural shapes to unique color blends and pattern arrangements, these projects demonstrate the design possibilities of brick.
| Jul 7, 2014
A climate-controlled city is Dubai's newest colossal project
To add to Dubai's already impressive portfolio of world's tallest tower and world's largest natural flower garden, Dubai Holding has plans to build the world's largest climate-controlled city.
| Jun 30, 2014
Research finds continued growth of design-build throughout United States
New research findings indicate that for the first time more than half of projects above $10 million are being completed through design-build project delivery.
| Jun 18, 2014
Arup uses 3D printing to fabricate one-of-a-kind structural steel components
The firm's research shows that 3D printing has the potential to reduce costs, cut waste, and slash the carbon footprint of the construction sector.
| Jun 17, 2014
World's tallest pair of towers to serve as 'environmental catalyst' for China
The Phoenix Towers are expected to reach 1 km, the same height as Adrian Smith and Gordon Gill's Kingdom Tower, but would set a record for multiple towers in one development.
| Jun 12, 2014
Austrian university develops 'inflatable' concrete dome method
Constructing a concrete dome is a costly process, but this may change soon. A team from the Vienna University of Technology has developed a method that allows concrete domes to form with the use of air and steel cables instead of expensive, timber supporting structures.
| Jun 9, 2014
Green Building Initiative launches Green Globes for Sustainable Interiors program
The new program focuses exclusively on the sustainable design and construction of interior spaces in nonresidential buildings and can be pursued by both building owners and individual lessees of commercial spaces.
| Jun 2, 2014
Parking structures group launches LEED-type program for parking garages
The Green Parking Council, an affiliate of the International Parking Institute, has launched the Green Garage Certification program, the parking industry equivalent of LEED certification.
















