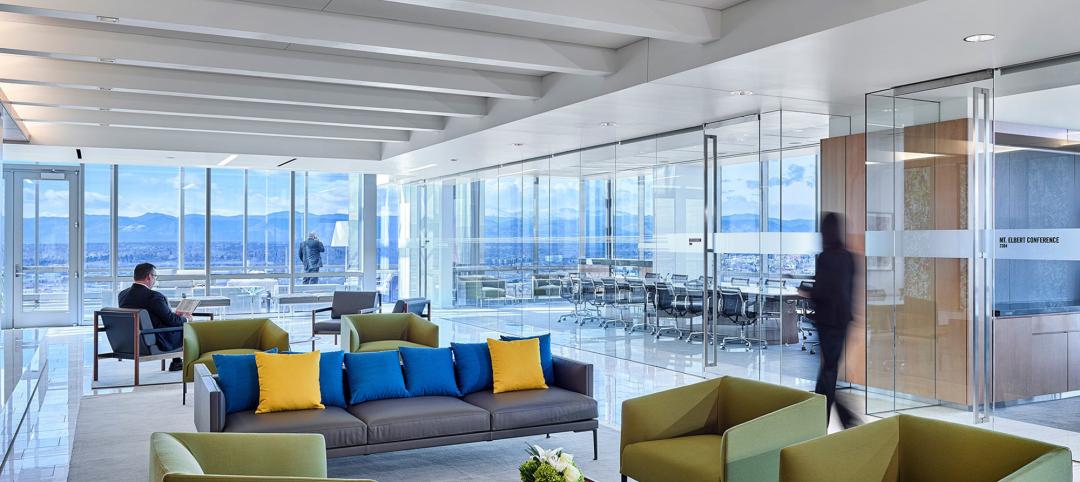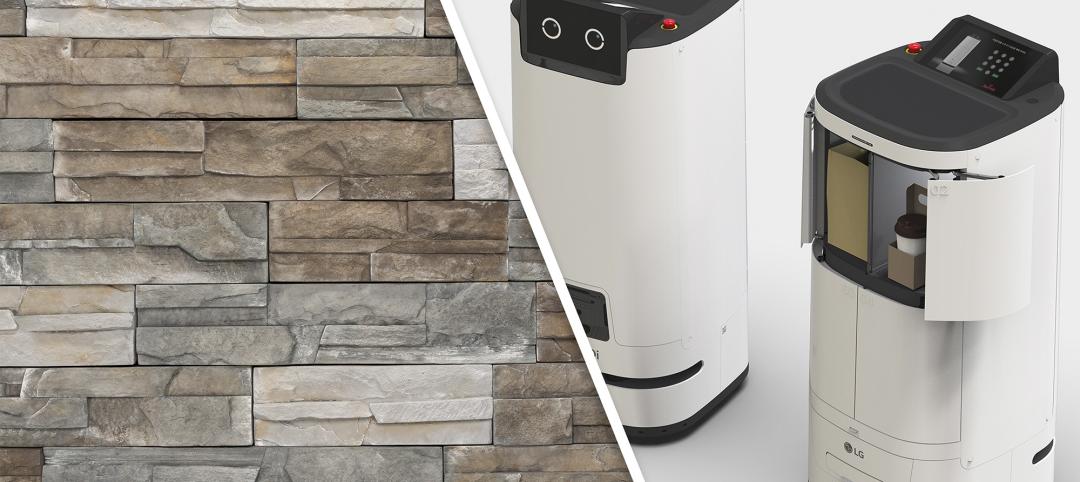A new Wells Fargo development in the Dallas metroplex will be the national bank’s first net-positive campus, expected to generate more energy than it uses. The 850,000-sf project on 22 acres will generate power from solar panels and provide electric vehicle charging stations.
Sustainability features will include gray water collection, extensive use of regional construction materials, and native plantings to minimize watering requirements.
Interior floor plans allow for abundant natural light and will include outside air units to improve HVAC efficiency. Windows will be outfitted with electrochromic glazing (dynamic glass), an intelligent daylight management system that adjusts the amount of light entering the building.
The new facility will allow Wells Fargo to consolidate multiple offices across the Dallas area to the Las Colinas site. Programming calls for elements to enhance employee wellness and provide access to outdoor activities. The new campus will include well-being rooms and gyms with remotely led classes, as well as nearby walking and bicycle trails, stand-up paddle board rentals, a cycling studio, and four golf courses.
Interior design amenities will include a barista-style coffee cafe, a world-class food hall with open view cooking stations, and a dining hall overlooking nearby Lake Carolyn, according to a news release. A library with a high-tech workshop space and a tech express lounge will provide alternative workspaces.
The campus is targeted for LEED Platinum environmental certification and is scheduled to open near the end of 2025.
On the building team:
Owner and/or developer: KDC
Design architect: Corgan
Architect of record: Corgan
MEP engineer: Telios
Structural engineer: LA Fuess
General contractor/construction manager: Austin Commercial




Related Stories
Office Buildings | Oct 29, 2024
Editorial call for Office Building project case studies
BD+C editors are looking to feature a roundup of office building projects for 2024, including office-to-residential conversions. Deadline for submission: December 6, 2024.
Office Buildings | Oct 21, 2024
3 surprises impacting the return to the office
This blog series exploring Gensler's Workplace Survey shows the top three surprises uncovered in the return to the office.
Office Buildings | Sep 6, 2024
Fact sheet outlines benefits, challenges of thermal energy storage for commercial buildings
A U.S. Dept. of Energy document discusses the benefits and challenges of thermal energy storage for commercial buildings. The document explains how the various types of thermal energy storage technologies work, where their installation is most beneficial, and some practical considerations around installations.
Office Buildings | Sep 5, 2024
Office space downsizing trend appears to be past peak
The office downsizing trend may be past its peak, according to a CBRE survey of 225 companies with offices in the U.S., Canada, and Latin America. Just 37% of companies plan to shrink their office space this year compared to 57% last year, the survey found.
Building Technology | Aug 23, 2024
Top-down construction: Streamlining the building process | BD+C
Learn why top-down construction is becoming popular again for urban projects and how it can benefit your construction process in this comprehensive blog.
Adaptive Reuse | Aug 22, 2024
6 key fire and life safety considerations for office-to-residential conversions
Office-to-residential conversions may be fraught with fire and life safety challenges, from egress requirements to fire protection system gaps. Here are six important considerations to consider.
Government Buildings | Aug 19, 2024
GSA posts new RFI for enabling energy efficiency, decarbonization in commercial buildings
The U.S. General Services Administration (GSA), in collaboration with the U.S. Department of Energy, recently released a new Request For Information (RFI) focused on enabling energy efficiency and decarbonization in commercial buildings. GSA wants to test innovative technologies through GSA’s Center for Emerging Building Technologies.
Adaptive Reuse | Aug 14, 2024
KPF unveils design for repositioning of Norman Foster’s 8 Canada Square tower in London
8 Canada Square, a Norman Foster-designed office building that’s currently the global headquarters of HSBC Holdings, will have large sections of its façade removed to create landscaped terraces. The project, designed by KPF, will be the world’s largest transformation of an office tower into a sustainable mixed-use building.
Office Buildings | Aug 8, 2024
6 design trends for the legal workplace
Law firms differ from many professional organizations in their need for private offices to meet confidentiality with clients and write and review legal documents in quiet, focused environments
Products and Materials | Jul 31, 2024
Top building products for July 2024
BD+C Editors break down July's top 15 building products, from Façades by Design to Schweiss Doors's Strap Latch bifold door.

















