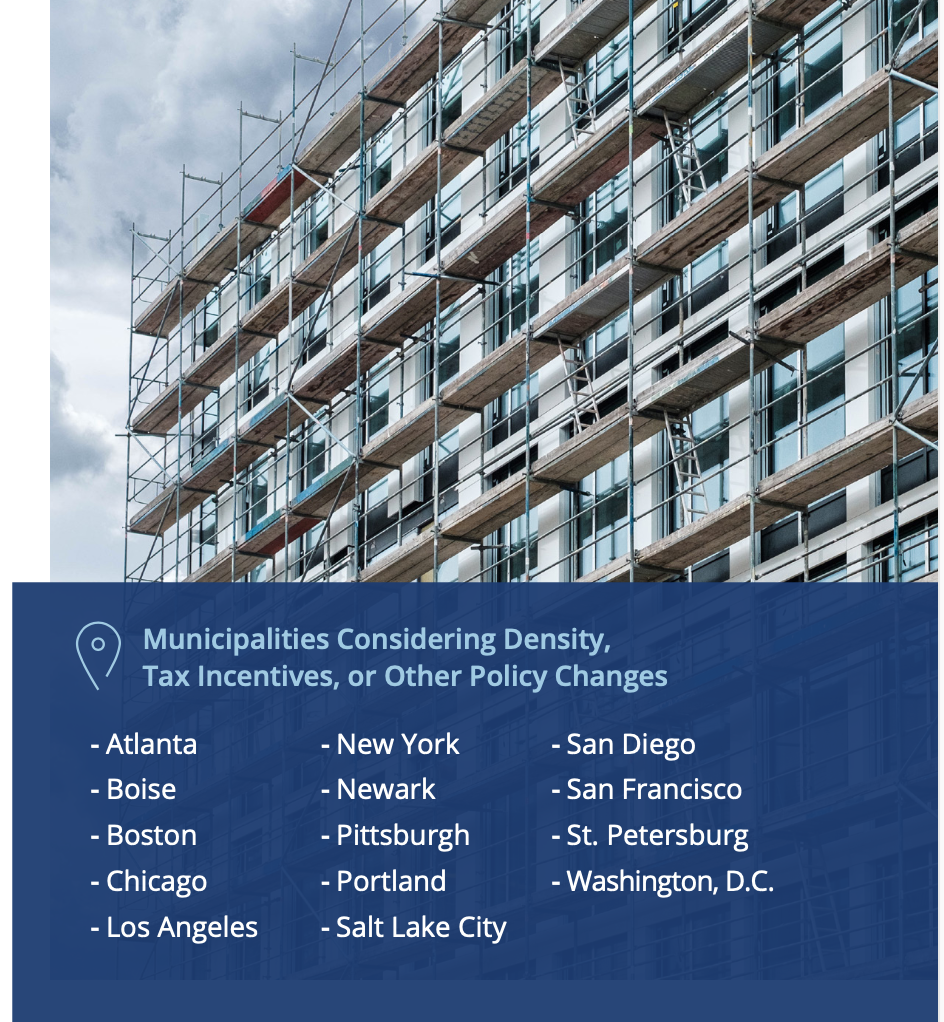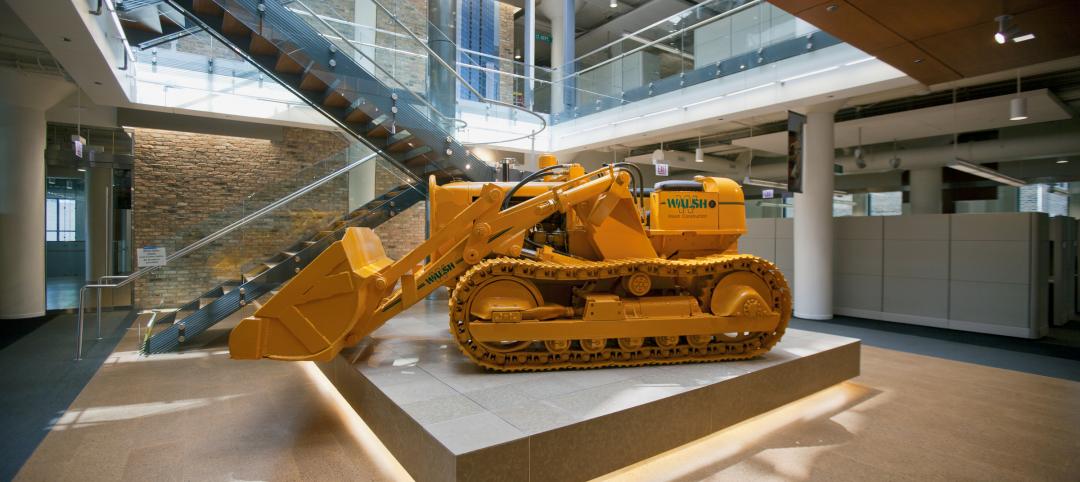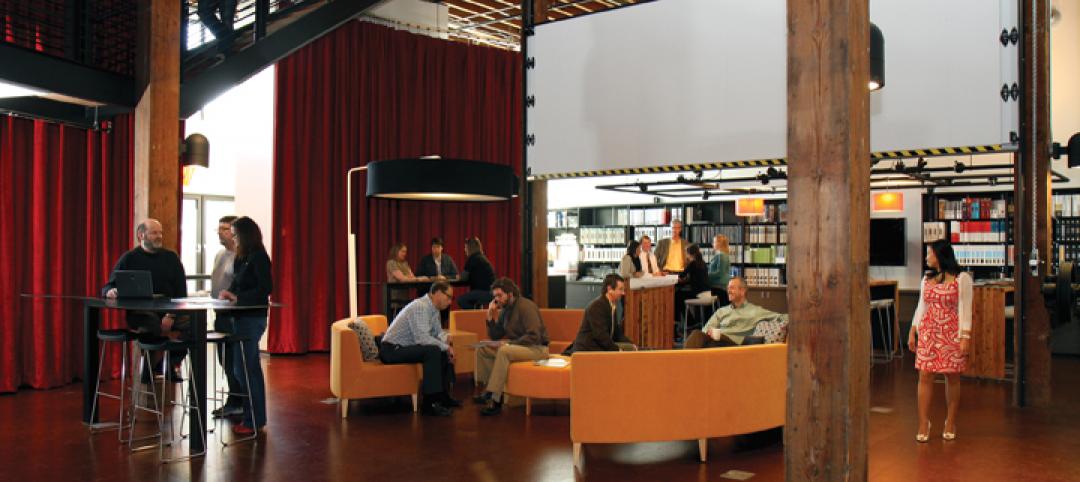“This isn’t the end of office. This is merely survival of the fittest.”
So concludes Frank Petz, Office Lead-U.S. Capital Markets for Colliers International, about the viability and efficacy of office conversions, in a new white paper on the topic released jointly by Colliers and the architecture, design and planning firm SGA.
The white paper is in the form of a Q&A, with Colliers’ Director of National Capital Markets Research Aaron Jodka interviewing Petz and Maren Reepmeyer, AIA, LEED AP, Vice President with SGA, about what is likely to become of the current glut of vacant office space in markets around the country.
Along with the white paper, SGA and Colliers have produced an Office Conversion Compatibility Chart that breaks down 14 building types by structural considerations, MEP/FP infrastructure considerations, code considerations, envelope considerations, and servicing/operational considerations.
For example, if a developer wants to convert an office building into a space for life science research or labs, the Chart contends that the developer or owner needs to consider the building’s structural grid layout constraints, slab and roof capacity (150 pounds per sf), vibration criteria (4 MIPS+), floor-to-floor heights (15 ft minimum), slab penetrations for MEP/FP shafts, vertical additions for a mechanical penthouse and/or screening, increased air exchange (10 cubic ft per minute minimum), HVAC redistribution, individual tenant generators, specialty exhaust, increased fire resistance and ratings, sound attenuation, roof upgrades, a secure site or chemical storage, and hazardous waste requirements.
PDFs of the full report and compatibility chart can be downloaded from here.
Office-to-housing can be expensive
What happens to vacant office space is a question of considerable urgency for cities like San Francisco and Boston, whose office real estate represents between 18% and 22% of their property tax revenue. “I heard anecdotally that 90% of tenants are looking for 10% of the buildings. So where does this leave the rest of them?” asks Jodka. That question is especially relevant as businesses “recalibrate” their definitions of office and work to factor in work-from-anywhere options.
Petz and Reepmeyer run through what have become familiar pros and cons about office conversions. In urban markets, says Reepmeyer, this conversation mostly revolves around adding more residential to downtown central business districts. “Part of this stems from government agencies and jurisdictions looking to solve the housing crisis while bringing vibrancy and occupancy to vacant office buildings,” she explains.
However, there is a particular set of challenges that comes with office-to residential conversions. For example, bringing light and air deep into high-rise floorplates can drive costs exponentially. “It’s often a density play in the form of a vertical addition that makes these projects viable,” observes Reepmeyer.
Cost definitely can make conversions problematic. Petz points out that, assuming all the structural elements can be met, there’s still a broad $450-$650 per sf price range for a conversion in urban markets, depending on the extent of renovation necessary. Even if the conversion of a Class B office building can be lowered to $150-200 per sf, Colliers estimates that “all-in” costs total somewhere around $550 to $850 per sf, making an office-to-res conversion “economically unfeasible.”
Conversions to other building types besides housing, like self-storage or hotels, might make more sense economically (albeit with their own issues). And Petz predicts that demolition of existing office buildings could be a more expedient route to achieving residential redevelopment because it would “benefit from better zoning, higher densities, and quicker approval processes.”
Petz asserts that for offices to be converted to residential in suburban markets, “a public policy decision must be made around housing and affordability.” That translates into local municipalities offering tax abatements, financing support, accelerated permitting and broader zoning. “Policy changes must be abrupt and clearly defined,“ says Petz.
Reepmeyer notes that Boston—following the leads of other cities such as Chicago and New York—has unveiled plans to implement a pilot program that would reduce tax burdens by 75 percent over a 29-year period, for office properties converting to residential use.

But, she adds, discussions about office-to-res conversions have been rendered all but moot in suburban markets where there’s much more interest in converting vacant offices to spaces for life sciences, tech, R&D, industrial, and auxiliary spaces supporting science, research, and manufacturing. “Depending on infrastructure parameters, a substantial amount of suburban inventory is well-suited for these types of conversions, given their high bays and long spans from a structural perspective,” Reepmeyer states.
Offices might also be suitable for conversions to distribution centers and so-called “last mile” warehouse facilities that are much sought after by suburban municipalities.
Offices still ‘necessary’
Colliers and SGA aren’t ready to give up on offices yet, especially now that more companies are pushing for their employees to return to workplaces, even if for only a few days per week. Earlier this month, President Biden called on his Cabinet to “aggressively execute” plans for federal employees to work more from their offices by this fall.
“There will always be a need for commercial office space, and the flight-to-quality will continue as long as supply outweighs demand in the commercial office sector,” says Reepemeyer. She notes that more companies are taking advantage of market conditions to improve their corporate footprint, promote culture, and prioritize the human experience as it relates to their organization. This shift includes upgraded user-focused working environments, access to vibrant sought-after amenities, and a new-found focus on collaboration and community-building.
“It’s interesting that these attributes are not unlike the placemaking and activation that are so strongly desired at city and neighborhood scales,” Reepmeyer adds.
Petz agrees that all office “isn’t going away.” He believes that a significant number of office buildings in cities remain viable, and the majority “will be necessary” in the future, as new industries and businesses, like artificial intelligence, lure workers back to places like San Francisco.
Related Stories
| Nov 28, 2012
Project team to showcase design for first mixed-use retail center of its kind in Mexico City
Project reaching construction milestone, offering national model for urban development in Mexico.
| Nov 6, 2012
Goettsch Partners designs new tower in Shunde, China
200-meter-tall building will be located between Guangzhou and Hong Kong.
| Nov 1, 2012
Greenbuild 2012 Report: Green Architecture Firms
Design firms deliver gold, platinum, even net-zero projects
| Oct 17, 2012
Denver office building makes use of single-component wall system for retrofit
The Building Team selected Centria's Formawall Dimension Series to help achieve the retrofit project's goals of improved aesthetics, sustainability, and energy efficiency.
| Oct 10, 2012
Foster + Partners to Design New 425 Park Avenue Tower
Conceptual designs submitted by Foster, Hadid, Koolhaas and Rogers to be on exhibit during Municipal Art Society’s Annual Symposium
| Oct 5, 2012
2012 Reconstruction Award Bronze Winner: DPR Construction, Phoenix Regional Office, Phoenix, Ariz.
Working with A/E firm SmithGroupJJR, DPR converted a vacant 16,533-sf one-time “adult-themed boutique” in the city’s reemerging Discovery Triangle into a LEED-NC Platinum office, one that is on target to be the first net-zero commercial office building in Arizona.
| Oct 5, 2012
2012 Reconstruction Award Bronze Winner: Walsh Group Training and Conference Center, Chicago, Ill.
With its Building Team partners—architect Solomon Cordwell Buenz, structural engineer CS Associates, and M/E engineer McGuire Engineers—Walsh Construction, acting as its own contractor, turned the former automobile showroom and paperboard package facility into a 93,000-sf showcase of sustainable design and construction.
| Oct 4, 2012
2012 Reconstruction Awards Gold Winner: Rice Fergus Miller Office & Studio, Bremerton, Wash.
Rice Fergus Miller bought a vacant and derelict Sears Auto and converted the 30,000 gsf space into the most energy-efficient commercial building in the Pacific Northwest on a construction budget of around $100/sf.
| Sep 24, 2012
Reed Construction completes Lafarge headquarters in Chicago
Reed Construction was contracted to complete the full third floor build-out which included the construction of new open area work space, private offices, four conference rooms with videoconferencing capabilities and an executive conference boardroom.
| Sep 13, 2012
Margulies Perruzzi Architects completes office design for Pioneer Investments
MPA updated the office design and additional support space consisting of five floors at Pioneer’s Boston office located at 60 State Street.

















