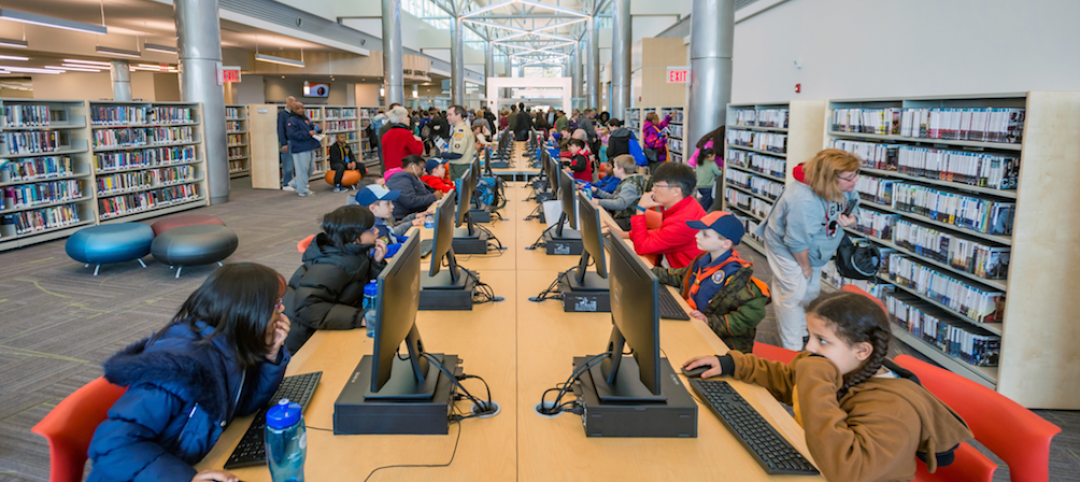Libraries remain one of the typologies that colleges and universities continue to invest in avidly. And most new construction and renovation seems to focus on creating spaces where students and even faculty can collaborate.
A recent example is the $15 million, 21,000-sf expansion of LaGuardia Community College in Long Island City, N.Y., which debuted May 12. This library, with more than 650,000 visitors annually, is one of the campus’s most heavily used spaces, and its expansion “is long overdue,” says the college’s president Gail O. Mellow.
The expansion converted a section of the second floor at the college’s E-building, which had been used for offices and classrooms, into more library space above the library’s existing mezzanine. It made the existing, previously single-floor, library 60% larger, and increased its seating capacity 74% to 732 by adding 312 workstations powered by Internet connections in each.
The new floor includes a 5,750-sf courtyard reading room, the 2,790-sf Thomson Reading Room, a 1,570-sf media lab, 1,360-sf archive room, a video editing room, a recording room, a language lab, offices, 11 group study rooms, restrooms, storage spaces, and mechanical and data rooms. There are also 50 new offices.
To achieve this expansion, the construction team—which included IBI Group Gruzen Samton (architect), Stalco Construction (GC), and AECOM (CM)—removed the original stairs from the main floor to the mezzanine, and cut a 50x60-ft opening into the concrete slab of the second-floor library space for a new structural steel staircase with wooden treads and handrails.

The construction team cut a 50x60-ft opening in the concrete slab of the new second-floor library space to accommodate a new staircase. Image: Ola Photography
The opening of the second floor is an architectural feature with glass sides that allow patrons to see into the library.
The challenges of this project included working while the existing library was in operation. Construction crews accessed the site through the exterior wall opening, and materials deliveries came through a ramp or a hoist through the second-floor opening. (The new stair was carried in sections through the exterior all and assembled onsite.) The crews never had access to the building’s elevator.
A temporary wall mitigated noise and dust. And when possible, the crews worked while students were away, on weekends and during spring break.
Other stakeholders on this project included the Dormitory Authority of the State of New York. LaGuardia Community College is part of the City University of New York system, and educates 50,000 New Yorkers annually. Its student population is largely lower-income, new-immigrant, or otherwise disadvantaged.
The Building Team included Joseph R. Loring & Associates (MEP), Ysrael A. Seinuk, P.C. (SE), and Whitehouse Lighting Design (lighting). The library’s atrium space above the stair features three oversized round light fixtures, which can be lowered automatically for maintenance.
Phase 2 of this project will focus on the first floor, and renovations will be based in part on input from students, faculty, and staff, according to the college
Related Stories
Libraries | Jan 18, 2019
Chicago’s newest library branch preserves the old and ushers in the new
Its exterior design reflects the neighborhood’s industrial history, while its interior fosters community and shared learning.
Libraries | Oct 16, 2018
Earthquake-resistant library rises in Christchurch, New Zealand
Less than a decade ago, the city was devastated by four major earthquakes.
Libraries | Jun 1, 2018
New library offers a one-stop shop for what society is craving: hands-on learning
Beyond lending books and DVDs, the Elkridge (Md.) branch library loans household tools like ladders, wheelbarrows, and sewing machines.
| May 24, 2018
Accelerate Live! talk: Security and the built environment: Insights from an embassy designer
In this 15-minute talk at BD+C’s Accelerate Live! conference (May 10, 2018, Chicago), embassy designer Tom Jacobs explores ways that provide the needed protection while keeping intact the representational and inspirational qualities of a design.
Libraries | Jan 29, 2018
Commercial plane that skidded off the runway may become Turkey’s newest public library
The plane was removed from its cliffside perch five days after the incident.
University Buildings | Dec 5, 2017
UCLA’s Hedrick Study combines a library, lounge, and dining hall
Johnson Favaro designed the space.
Architects | Oct 11, 2017
Architects to policymakers: Buildings are infrastructure, too
Left out of this ongoing national debate over infrastructure are the nation’s other public buildings: the libraries, community centers, courthouses, community college buildings, affordable housing developments, and justice facilities.
Green | Sep 12, 2017
Brooklyn’s Windsor Terrace Library gets a living roof
The roof was funded through a process that allows local residents to decide how City capital dollars are spent in their neighborhoods.
Libraries | Sep 1, 2017
Johnson Favaro selected to design new main library in Riverside, Calif.
The choice comes after a 12-year planning process and a yearlong selection process.
Libraries | Aug 30, 2017
1850s library building is brought into the 21st century
The original building was updated and given a new extension and landscaping.
















