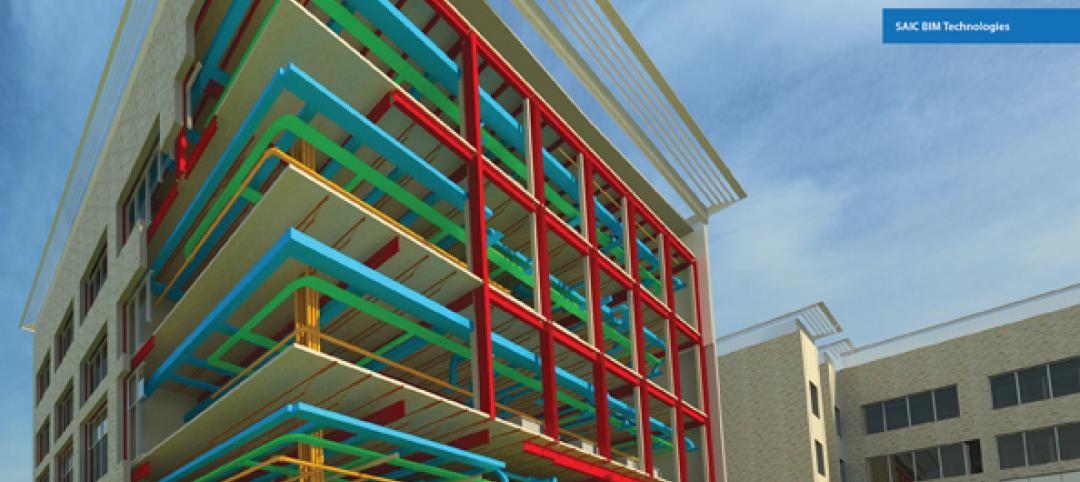The New York City Department of Buildings recently unveiled a safety initiative that encourages contractors working on large projects to submit 3D/BIM site safety plans. The initiative makes the City’s Building Department one of the first to accept and review safety plans in this manner.
Turner Construction Company is the first company to have their three-dimensional, Building Information Model-based plans approved by the New York City Department of Buildings.
The plans – which show the locations of site fencing, perimeter protection, cranes, hoists and other equipment and materials – were created by Turner using detailed Building Information Modeling tools and submitted to the Department of Buildings electronically in both 3D and 2D formats. Digital submission follow-up required fewer office visits and expedited the approval process as the 3D images enhanced communication between field inspectors, office supervisors and Turner. Most importantly, the virtual models and walkthroughs helped identify potential safety risks earlier in the review process, before the start of construction. The approved 2D documents and 3D models were then stored in a secure online site from which Building Inspectors could access them in the field on mobile computing devices.
The first projects that benefited from this process were the Energy Building at NYU Langone Medical Center, which will satisfy the energy demands of the University’s growing medical campus, and a new building for NYU’s College of Nursing that will also provide expanded facilities for the College of Dentistry, and create space for a new multi-school bioengineering program. +
Related Stories
| Jun 1, 2012
Caruso to lead Gensler’s Asia talent development
Caruso will be based in Shanghai and working with the Gensler offices in Japan, China, South Korea, Singapore, Thailand, and India until the spring of 2013.
| Jun 1, 2012
AIA 2030 Commitment Program reports new results
The full report contains participating firm demographics, energy reduction initiatives undertaken by firms, anecdotal accounts, and lessons learned.
| Jun 1, 2012
Robert Wilson joins SmithGroupJJR
Wilson makes the move to SmithGroupJJR from VOA Associates, Inc., where he served as a senior vice president and technical director in its Chicago office.
| Jun 1, 2012
Gilbane Building's Sue Klawans promoted
Industry veteran tasked with boosting project efficiency and driving customer satisfaction, to direct operational excellence efforts.
| Jun 1, 2012
Ground broken for Children’s Hospital Colorado South Campus
Children’s Hospital Colorado expects to host nearly 80,000 patient visits at the South Campus during its first year.
| Jun 1, 2012
K-State Olathe Innovation Campus receives LEED Silver
Aspects of the design included a curtain wall and punched openings allowing natural light deep into the building, regional materials were used, which minimized the need for heavy hauling, and much of the final material included pre and post-consumer recycled content.
| May 31, 2012
Product Solutions June 2012
Curing agents; commercial faucets; wall-cladding systems.
| May 31, 2012
8 steps to a successful BIM marketing program
It's not enough to have BIM capability--you have to know how to sell your BIM expertise to clients and prospects.
| May 31, 2012
3 Metal Roofing Case Studies Illustrate Benefits
Metal roofing systems offer values such as longevity, favorable life cycle costs, and heightened aesthetic appeal.
| May 31, 2012
AIA Course: High-Efficiency Plumbing Systems for Commercial and Institutional Buildings
Earn 1.0 AIA/CES learning units by studying this article and successfully completing the online exam.
















