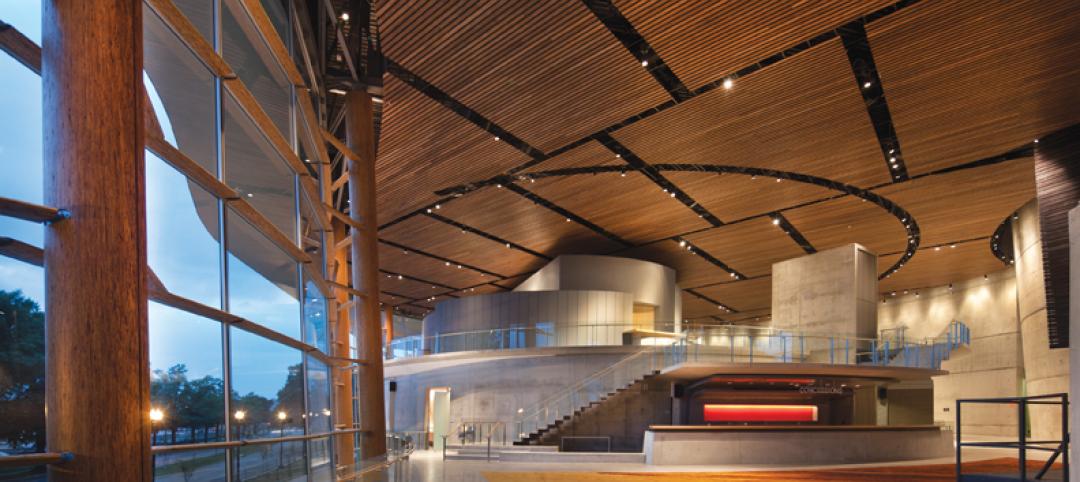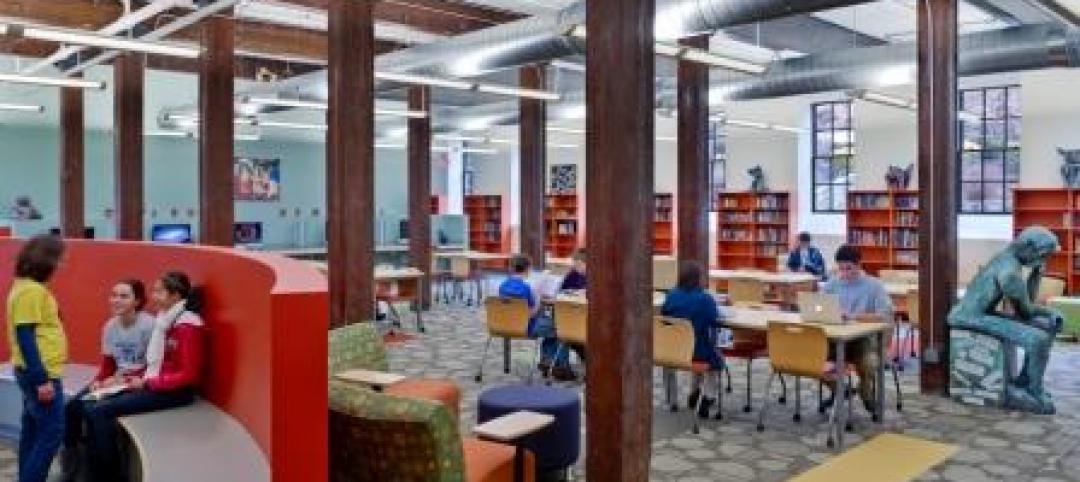The New York City Department of Buildings recently unveiled a safety initiative that encourages contractors working on large projects to submit 3D/BIM site safety plans. The initiative makes the City’s Building Department one of the first to accept and review safety plans in this manner.
Turner Construction Company is the first company to have their three-dimensional, Building Information Model-based plans approved by the New York City Department of Buildings.
The plans – which show the locations of site fencing, perimeter protection, cranes, hoists and other equipment and materials – were created by Turner using detailed Building Information Modeling tools and submitted to the Department of Buildings electronically in both 3D and 2D formats. Digital submission follow-up required fewer office visits and expedited the approval process as the 3D images enhanced communication between field inspectors, office supervisors and Turner. Most importantly, the virtual models and walkthroughs helped identify potential safety risks earlier in the review process, before the start of construction. The approved 2D documents and 3D models were then stored in a secure online site from which Building Inspectors could access them in the field on mobile computing devices.
The first projects that benefited from this process were the Energy Building at NYU Langone Medical Center, which will satisfy the energy demands of the University’s growing medical campus, and a new building for NYU’s College of Nursing that will also provide expanded facilities for the College of Dentistry, and create space for a new multi-school bioengineering program. +
Related Stories
| Feb 1, 2012
New ways to work with wood
New products like cross-laminated timber are spurring interest in wood as a structural material.
| Feb 1, 2012
Blackney Hayes designs school for students with learning differences
The 63,500 sf building allows AIM to consolidate its previous two locations under one roof, with room to expand in the future.
| Feb 1, 2012
Two new research buildings dedicated at the University of South Carolina
The two buildings add 208,000 square feet of collaborative research space to the campus.
| Feb 1, 2012
List of Top 10 States for LEED Green Buildings released?
USGBC releases list of top U.S. states for LEED-certified projects in 2011.
| Feb 1, 2012
ULI and Greenprint Foundation create ULI Greenprint Center for Building Performance
Member-to-member information exchange measures energy use, carbon footprint of commercial portfolios.
| Feb 1, 2012
AEC mergers and acquisitions up in 2011, expected to surge in 2012
Morrissey Goodale tracked 171 domestic M&A deals, representing a 12.5% increase over 2010 and a return to levels not seen since 2007.
| Jan 31, 2012
AIA CONTINUING EDUCATION: Reroofing primer, in-depth advice from the experts
Earn 1.0 AIA/CES learning units by studying this article and successfully completing the online exam.
| Jan 31, 2012
28th Annual Reconstruction Awards: Modern day reconstruction plays out
A savvy Building Team reconstructs a Boston landmark into a multiuse masterpiece for Suffolk University.
| Jan 31, 2012
Chapman Construction/Design: ‘Sustainability is part of everything we do’
Chapman Construction/Design builds a working culture around sustainability—for its clients, and for its employees.
| Jan 31, 2012
Fusion Facilities: 8 reasons to consolidate multiple functions under one roof
‘Fusing’ multiple functions into a single building can make it greater than the sum of its parts. The first in a series on the design and construction of university facilities.

















