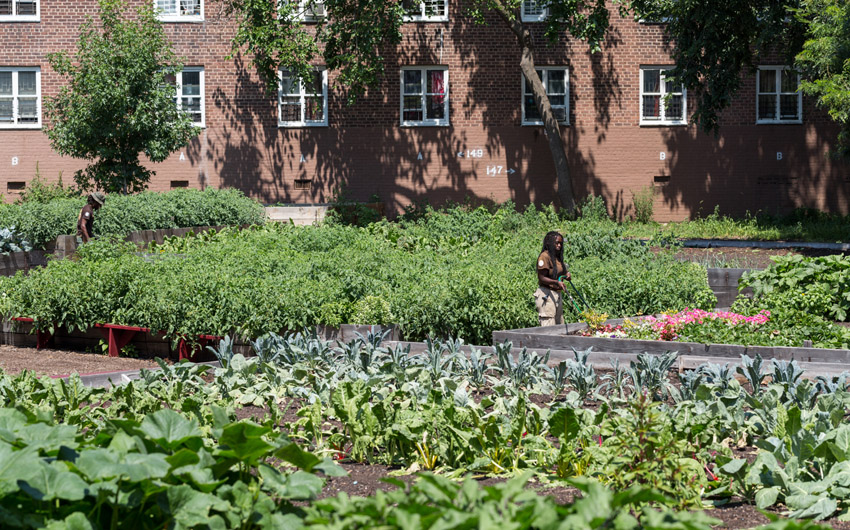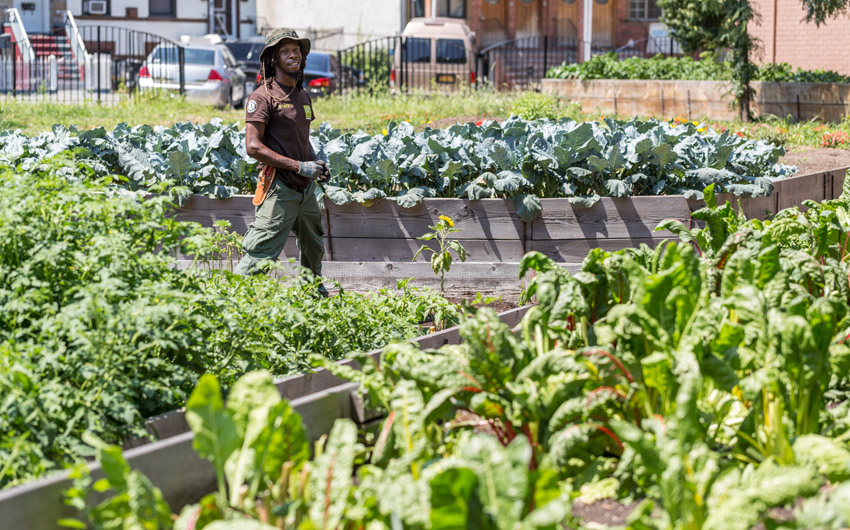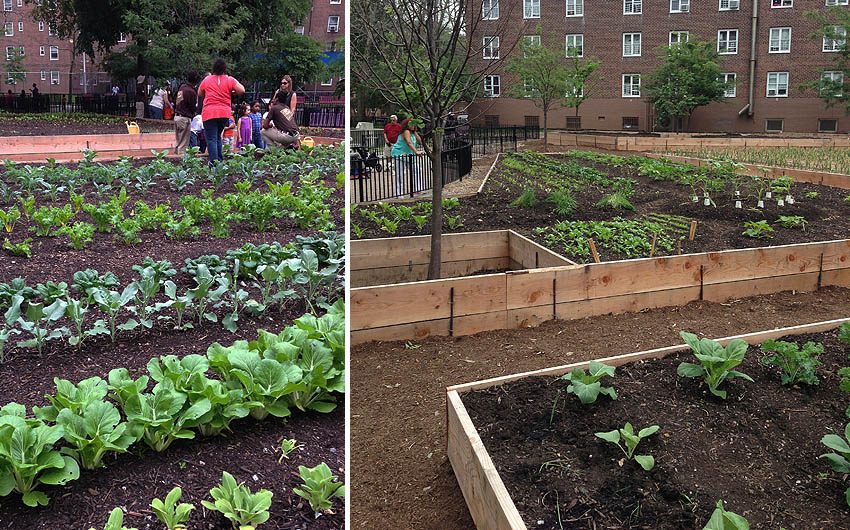This month, New York City is conducting a month-long design festival called Archtober. Part of this event will be a tour open to the public on October 8 of a one-acre urban farm in the Red Hook section of Brooklyn. It is one of the first models in the country of a working farm on public housing property.
Added Value, a local nonprofit with a three-acre farm a few blocks away, initiated this project, called The Red Hook West Urban Farm, which it is maintaining and operating with Green City Force’s Clean Energy Corp. The New York City Housing Authority (NYCHA) launched this project in June 2013, and the farm was installed by participants in the Center for Economic Opportunity’s Work Progress Program, a component of the Young Men’s Initiative.
The Red Hook West Urban Farm’s primary missions are the growth and distribution of healthy foods, the education of local residents about healthy diets, and a green jobs training program for NYCHA youth who are out of school and unemployed. Green City Force and Added Value manage a work readiness program to provide hands-on job skills training in the field of urban agriculture, as well as educational support and life-skills development.
Gita Nandan, RA, LEED AP, Principal and architect; and landscape architect Elliott Maltby, both of the firm thread collective, designed the Red Hook West Urban Farm, and will conduct the tour. The farm is described as “a built representation” of thread collective’s Lowlands concept for urban agriculture, green infrastructure, and resiliency.

As part of its Urban Agriculture Initiative, NYCHA—the largest such agency in North America, with 328 public housing developments—intends to replicate this farm on at least five other sites, the locations of which have yet to be disclosed.
NYCHA’s Garden and Greening Program manages one the largest and longest-running public gardening programs in the U.S., and has supported residents in developing more than 650 community-based garden plots.
In 2011, NYCHA partnered with Added Value and Green City Force in to launch a model NYCHA farm with the goal of increasing opportunities for affordable housing neighborhoods to gain access to fresh produce, horticultural training opportunities, and building community capacity.
The Red Hook farm received funding from the Center for Economic Opportunity and in-kind donations from the New York Department of Sanitation and Department of Parks and recreation.


Related Stories
| Feb 15, 2012
Code allowance offers retailers and commercial building owners increased energy savings and reduced construction costs
Specifying air curtains as energy-saving, cost-cutting alternatives to vestibules in 3,000-square-foot buildings and larger has been a recent trend among consulting engineers and architects.
| Feb 8, 2012
World’s tallest solar PV-installation
The solar array is at the elevation of 737 feet, making the building the tallest in the world with a solar PV-installation on its roof.
| Jan 31, 2012
Chapman Construction/Design: ‘Sustainability is part of everything we do’
Chapman Construction/Design builds a working culture around sustainability—for its clients, and for its employees.
| Jan 19, 2012
LEED puts the 'Gold' in Riverside golden arches
McDonald's restaurant recognized for significant energy savings.
| Jan 15, 2012
Hollister Construction Services oversees interior office fit-out for Harding Loevner
The work includes constructing open space areas, new conference, trading and training rooms, along with multiple kitchenettes.
| Jan 15, 2012
Smith Consulting Architects designs Flower Hill Promenade expansion in Del Mar, Calif.
The $22 million expansion includes a 75,000-square-foot, two-story retail/office building and a 397-car parking structure, along with parking and circulation improvements and new landscaping throughout.
| Jan 9, 2012
Thornton Tomasetti acquires green consulting firm Fore Solutions
International engineering firm launches new building sustainability practice.
| Jan 6, 2012
Summit Design+Build completes Park Place in Illinois
Summit was responsible for the complete gut and renovation of the former auto repair shop which required the partial demolition of the existing building, while maintaining the integrity of the original 100 year-old structure, and significant re-grading and landscaping of the site.
| Jan 4, 2012
Shawmut Design & Construction awarded dorm renovations at Brown University
Construction is scheduled to begin in June 2012, and will be completed by December 2012.
| Dec 12, 2011
Skanska to expand and renovate hospital in Georgia for $103 Million
The expansion includes a four-story, 17,500 square meters clinical services building and a five-story, 15,700 square meters, medical office building. Skanska will also renovate the main hospital.
















