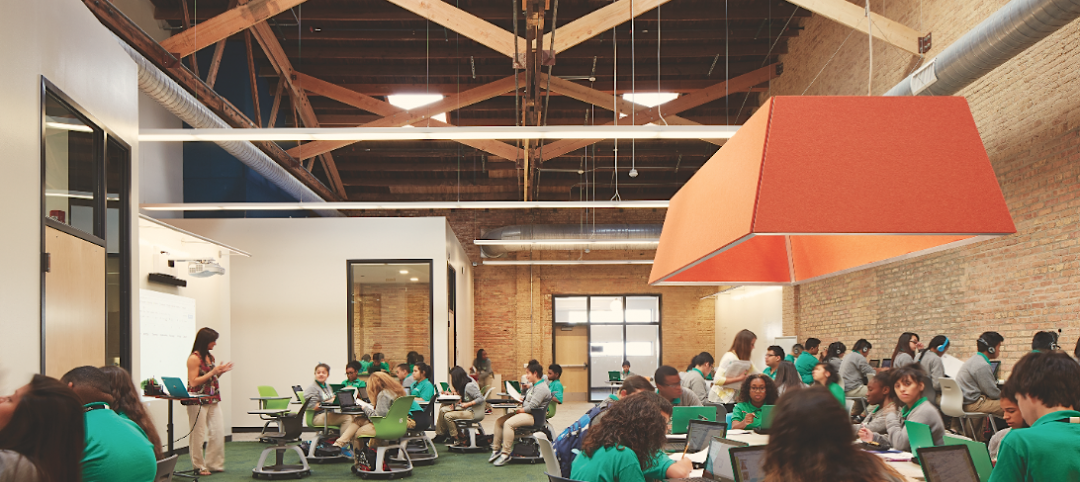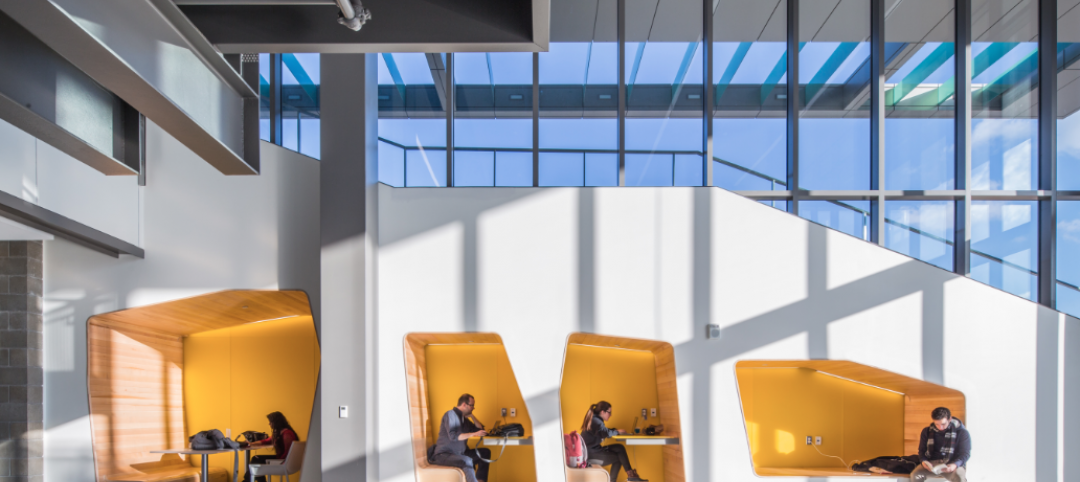New York City’s first new public high school in 60 years opened to students on September 19.
Designed by Ennead Architects, East Harlem Scholars Academy High School aligns with the East Harlem Tutorial Program’s (EHTP) goal to familiarize its students with a collegiate-like environment in preparation for their future academic transition.
“We hope this serves as a model for future public schools throughout the city for years to come,” said Steven Chu, a design partner at Ennead, in a prepared statement.
High school encourages study and research

The 70,000-sf building provides students with spaces needed to support a flexible, enhanced academic schedule, and to accommodate programming across all EHTP schools. The building’s six stories include 25 classrooms, an art and music room, and fully equipped labs for biology, chemistry, and physics.
The school also features a college access suite that encourages study and research, and provides college counseling, SAT and Regents test prep, and EHTP’s flagship College Mentoring Program. The building’s design includes break-out and small-group study areas.
To fit the needs of all students, including those who are neurodivergent, the design team incorporated special lighting and sound, as well as ample acoustical absorption within the walls of the school’s lobby and cafeteria. The design of the classrooms and stairwells lets in natural light and takes into account visibility to reinforce openness and transparency.
School features sustainable design

The school’s amenities include a full-sized gym, a Black Box Theater, and cafeteria, with an eye toward making the school a community hub. To the right of the cafeteria is a backyard terrace. And the building’s glass façade offers generous views of the city.
Sustainability is also on display. To mitigate the effects of flooding, the high school, located on 104th Street and First Avenue, is in a designated flood zone. The lobby is lifted three feet above ground level. And a blue roof captures stormwater for easier drainage.
East Harlem Scholars Academy High School consolidates the 9th, 10th, and 11th grades, which had been operating out of temporary buildings at 96th and 106th streets on Second Avenue. The new school serves 326 students, 67% of whom are Hispanic, and 28% are Black.
Related Stories
K-12 Schools | Feb 4, 2016
Grimshaw and BVN design 14-story public school in Australia
The design of the high-rise is based on the template of Schools-within-Schools (SWIS), a system that de-emphasizes age groups.
| Jan 14, 2016
How to succeed with EIFS: exterior insulation and finish systems
This AIA CES Discovery course discusses the six elements of an EIFS wall assembly; common EIFS failures and how to prevent them; and EIFS and sustainability.
Giants 400 | Sep 30, 2015
SCIENCE + TECHNOLOGY SECTOR GIANTS: HDR, Jensen Hughes, Skanska top S+T firm rankings
BD+C's rankings of the nation's largest S+T sector design and construction firms, as reported in the 2015 Giants 300 Report.
University Buildings | Sep 21, 2015
6 lessons in campus planning
For campus planning, focus typically falls on repairing the bricks and mortar without consideration of program priorities. Gensler's Pamela Delphenich offers helpful tips and advice.
Designers | Sep 21, 2015
Can STEAM power the disruptive change needed in education?
Companies need entrepreneurial and creative workers that possess critical thinking skills that allow them to function in collaborative teams. STEAM (science, technology, engineering, arts, and mathematics) education might be the solution.
Education Facilities | Sep 14, 2015
Gehry unveils plan for Children's Institute, Inc. campus in LA
The new facility, which will have rooms for counseling, afterschool activities, and youth programs, will allow CII to expand its services to 5,000 local children and families.
School Construction | Sep 11, 2015
California Legislature expands design-build for schools
Also okays design-build for public works projects over $1 million
Mixed-Use | Aug 26, 2015
Innovation districts + tech clusters: How the ‘open innovation’ era is revitalizing urban cores
In the race for highly coveted tech companies and startups, cities, institutions, and developers are teaming to form innovation hot pockets.
Giants 400 | Aug 7, 2015
K-12 SCHOOL SECTOR GIANTS: To succeed, school design must replicate real-world environments
Whether new or reconstructed, schools must meet new demands that emanate from the real world and rapidly adapt to different instructional and learning modes, according to BD+C's 2015 Giants 300 report.
Giants 400 | Aug 7, 2015
UNIVERSITY SECTOR GIANTS: Collaboration, creativity, technology—hallmarks of today’s campus facilities
At a time when competition for the cream of the student/faculty crop is intensifying, colleges and universities must recognize that students and parents are coming to expect an education environment that foments collaboration, according to BD+C's 2015 Giants 300 report.

















