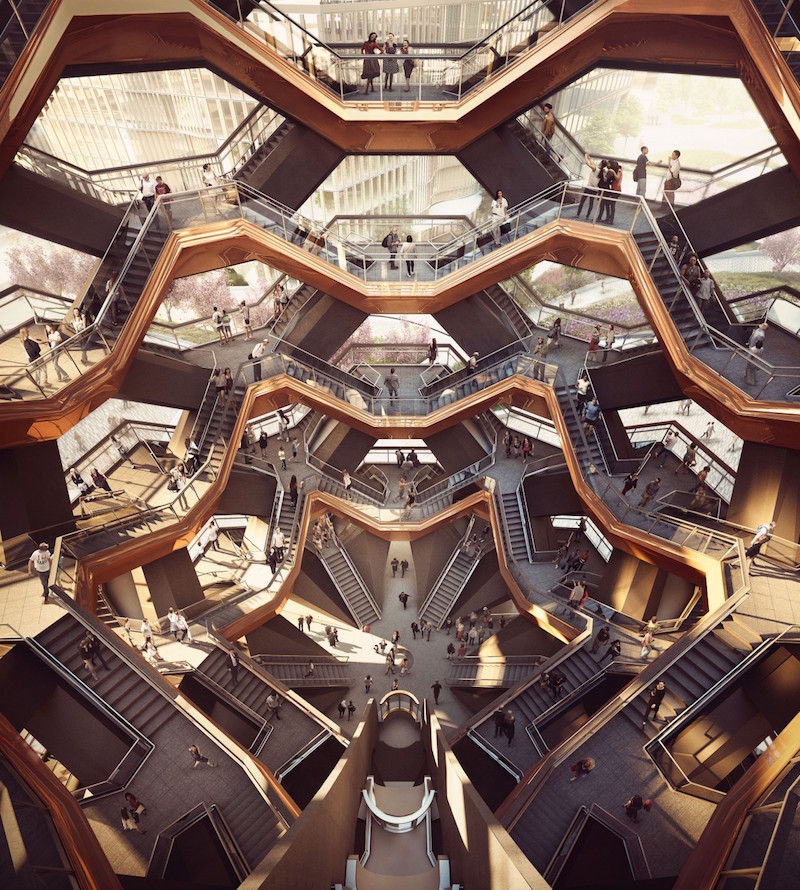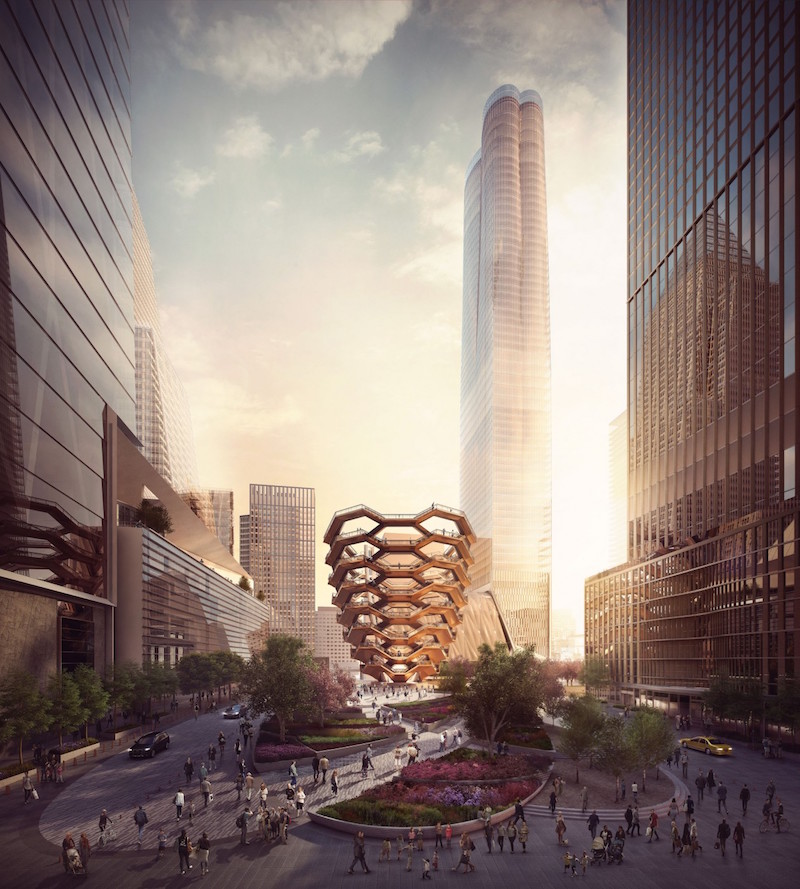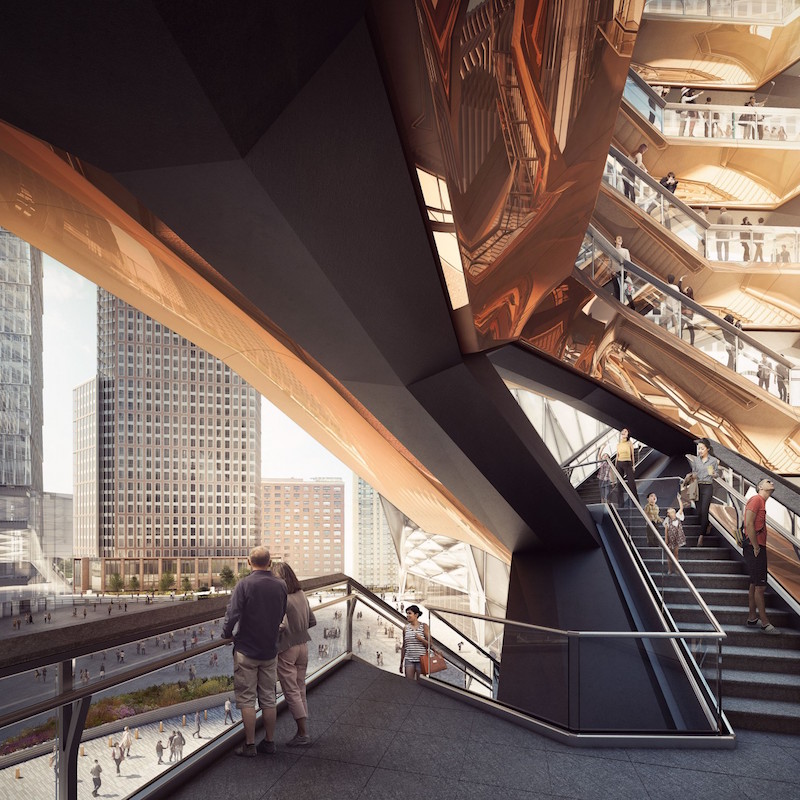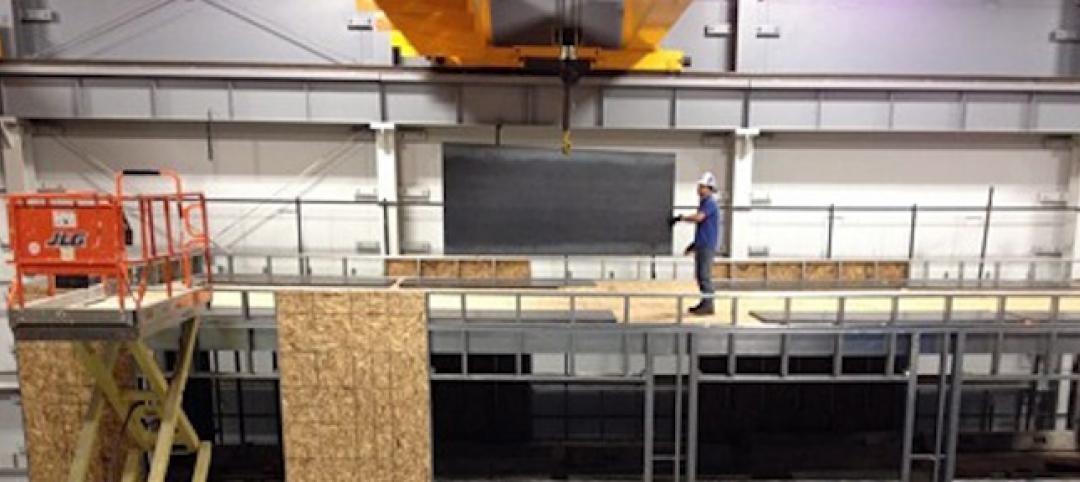Hudson Yards, a project focusing on the redevelopment of an industrial area on Manhattan’s West Side, is New York City’s largest development since Rockefeller Center was built in the 1930s. And, as it is such a grand project, Stephen M. Ross, the billionaire founder and Chairman of Related Companies (the project’s developer) decided something just as grand was needed to act as the centerpiece of the development.
Enter “New York’s Eiffel Tower,” or so it has been dubbed by some; a $150 million, 16-story giant staircase that resembles a giant wasp’s nest or the skeletal remains of some monstrous alien creature. Designed by British architect Thomas Heatherwick (who designed the Olympic torch for the 2012 games held in London), the installation will be a massive climbing frame weighing 600 tons and comprising 154 individual flights of stairs, 80 landings, and 2,500 steps, The Telegraph reports.
Heatherwick didn’t just want the project to be a piece of eye candy, he wanted to create something that could be touched and used by anyone in the city.
The structure is currently being built in Monfalcone, Italy but the bronzed-steel and concrete pieces will not be constructed on-site until 2017. The five-acre plaza and garden the structure (that Heatherwick himself has dubbed “Vessel”) will reside in will not open until 2018.
The inspiration for Vessel was taken partly from Indian stepwells and partly from the design of a jungle gym, one that can be found on just about any elementary school’s playground in the country.
From inside the structure, one may feel as if they have entered into M.C. Escher’s famous “Relativity” lithograph print, as staircases weave about and intersect as far as the eye can see.
For anyone who wants to enjoy the views at the top of the structure, but is unable to climb the 16-stories, an elevator will be included.
This is not the first staircase to nowhere to be proposed recently, as they seem to be becoming a bit of a trend for public art installations. Dubai recently showed of its own version; a proposed 500-step, 100-meter tall tower.
 Rendering courtesy of Forbes Massie/ Heatherwick Studio
Rendering courtesy of Forbes Massie/ Heatherwick Studio
 Rendering courtesy of Forbes Massie/ Heatherwick Studio
Rendering courtesy of Forbes Massie/ Heatherwick Studio
 Rendering courtesy of Forbes Massie/ Heatherwick Studio
Rendering courtesy of Forbes Massie/ Heatherwick Studio
Related Stories
| Oct 3, 2013
125 events expected nationwide for fifth annual SteelDay, Oct. 4
Where will you be on SteelDay this year? Whether you visit a structural steel facility, tour a job site or attend a seminar, join the structural steel industry's largest educational and networking function as it returns for a fifth successive year on October 4, 2013.
| Oct 1, 2013
13 structural steel buildings that dazzle
The Barclays Center arena in Brooklyn and the NASCAR Hall of Fame in Charlotte, N.C., are among projects named 2013 IDEAS2 winners by the American Institute of Steel Construction.
| Sep 18, 2013
Annual SteelDay to include 125 free events around the U.S.
Hosted by the American Institute of Steel Construction (AISC), its members and partners, SteelDay invites the AEC community and the public to see the contributions the industry has made in the design and construction of steel buildings and bridges.
| Aug 26, 2013
13 must-attend continuing education sessions at BUILDINGChicago
Building Design+Construction's new conference and expo, BUILDINGChicago, kicks off in two weeks. The three-day event will feature more than 65 AIA CES and GBCI accredited sessions, on everything from building information modeling and post-occupancy evaluations to net-zero projects and LEED training. Here are 13 sessions I'm planning to attend.
| Aug 21, 2013
2013 edition of Selected ASTM Standards for Structural Steel Fabrication now available
The 2013 edition of Selected ASTM Standards for Structural Steel Fabrication (AISC 503-13) is now available from the American Institute of Steel Construction in paper format for just $225 for AISC members and $450 for non-members at www.aisc.org/astm.
High-rise Construction | Jul 9, 2013
5 innovations in high-rise building design
KONE's carbon-fiber hoisting technology and the Broad Group's prefab construction process are among the breakthroughs named 2013 Innovation Award winners by the Council on Tall Buildings and Urban Habitat.
| Jun 14, 2013
Purdue, industry partners test light steel framing for seismic safety
A partnership of leading earthquake engineering researchers from top U.S. and Canadian universities and design professionals from the steel industry have begun the final phase of a three-year project to increase the seismic safety of buildings that use lightweight cold-formed steel for their primary beams and columns.
| May 22, 2013
New ASTM standard enhances hollow structural sections
ASTM A1085 is a big step forward in simplifying HSS design and usage, thereby making it a more desirable option for HSS.
| May 1, 2013
New AISC competition aims to shape the future of steel
Do you have the next great idea for a groundbreaking technology, model shop or building that could potentially revolutionize the future of the steel design and construction industry? Enter AISC's first-ever Future of Steel competition.
| Apr 19, 2013
Must see: Shell of gutted church on stilts, 40 feet off the ground
Construction crews are going to extremes to save the ornate brick façade of the Provo (Utah) Tabernacle temple, which was ravaged by a fire in December 2010.















