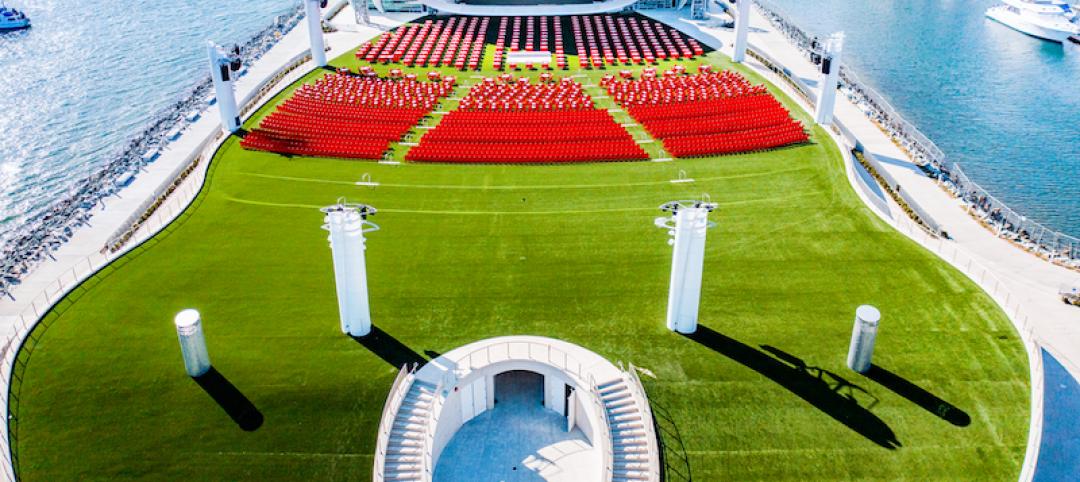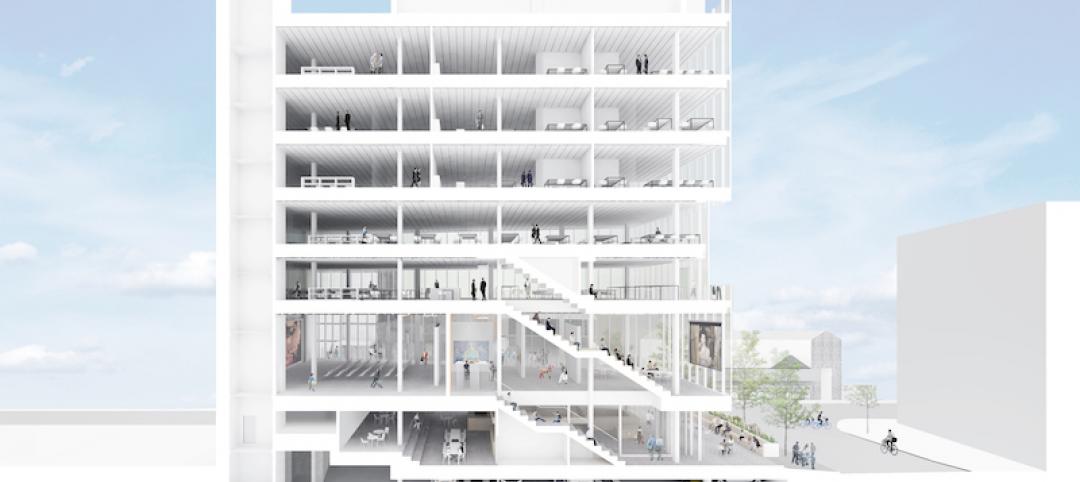More than 8 million people visit Niagara Falls State Park in New York annually. The park, designed by Frederick Law Omsted, is the oldest state park in the U.S. And yesterday, the New York State Office of Parks, Recreation & Historic Preservation broke ground on a $46 million 28,948-sf Welcome Center for Niagara Falls State Park, which is scheduled for completion in Spring 2023.
“Niagara Falls is a wonder of the world unique to Western New York and its awe-inspiring beauty has been preserved with Niagara Falls State Park,” said New York State Gov. Kathy Hochul, in her Oct. 15 announcement about the Center.
The new building will replace a 35-year-old, much smaller existing facility. The Welcome Center, nestled into a sloped site that offers views to the head of the falls, will include visitor orientation, lobby, interactive exhibits, gift shop, dining, and outdoor terraces and overlook. The Center will comprise new ticketing and information desks, concession spaces, an interpretive museum space, and restrooms.
SUSTAINABILITY IS INTEGRAL TO THE DESIGN
The Center’s glass façade will connect visitors to the falls. And the building’s natural materials—limestone sourced from the Niagara escarpment, wood ceilings, and green roof elements—reflect the building’s surroundings and industrial history. (The park was established in 1885.)
Most of the new building’s footprint will be on the same location as the existing building, to minimize the environmental impact of the site. Indeed, sustainability played an integral role in GWWO Architects’ design of the Welcome Center. The building’s topography reduces heating and cooling demands; low-flow plumbing fixtures reduce water usage; the Niagara River will provide water to irrigate the Welcome Center’s planting, supplemented by water-capturing cisterns.
The building will include roof-mounted solar panels, LED light fixtures, highly insulated walls and roofing, and energy efficient glazing. Its systems are all-electric to reduce carbon emissions in line with the state’s climate goals.

CULMINATION OF MULTI-YEAR REVITALIZATION
GWWO specializes in the design of these kinds of buildings. One of its recent projects was the new Summit Visitors Center for Pike’s Peak in Colorado. Alan Reed, GWWO’s Design Principal, hopes the Niagara Falls State Park project will create “an immersive architectural and educational experience.” GWWO worked with Haley Sharpe Design (the project’s interpretive designers), as well as local historians, residents, and indigenous communities to bring forth an experience that gives visitors a better understanding of the past, present, and future.
Other Building Team members on this project include Buffalo-based RP Oak Hill Building Company (GC) and The LiRo Group (CM and owner’s rep). The Ralph C. Wilson Jr. Foundation—named after the founding owner of the Buffalo Bills NFL franchise—contributed an $8 million grant toward the funding of the Welcome Center’s construction, which represents the completion of the $150 million Niagara Falls State Park landscape revitalization that began in 2011.
Related Stories
Resiliency | Aug 19, 2021
White paper outlines cost-effective flood protection approaches for building owners
A new white paper from Walter P Moore offers an in-depth review of the flood protection process and proven approaches.
Cultural Facilities | Aug 2, 2021
A new venue for the San Diego Symphony’s outdoor performances opens this week
Rady Shell at Jacobs Park was funded almost entirely by private donors.
Cultural Facilities | Jun 28, 2021
Maine’s Children’s Museum & Theatre moves into new location that doubles its size
Interactive exhibits are among its features.
Resiliency | Jun 24, 2021
Oceanographer John Englander talks resiliency and buildings [new on HorizonTV]
New on HorizonTV, oceanographer John Englander discusses his latest book, which warns that, regardless of resilience efforts, sea levels will rise by meters in the coming decades. Adaptation, he says, is the key to future building design and construction.
Multifamily Housing | Jun 3, 2021
Student Housing Trends 2021-2022
In this exclusive video interview for HorizonTV, Fred Pierce, CEO of Pierce Education Properties, developer and manager of off-campus student residences, chats with Rob Cassidy, Editor, MULTIFAMILY Design + Construction about student housing during the pandemic and what to expect for on-campus and off-campus housing in Fall 2021 and into 2022.
Digital Twin | May 24, 2021
Digital twin’s value propositions for the built environment, explained
Ernst & Young’s white paper makes its cases for the technology’s myriad benefits.
Wood | May 14, 2021
What's next for mass timber design?
An architect who has worked on some of the nation's largest and most significant mass timber construction projects shares his thoughts on the latest design trends and innovations in mass timber.
Cultural Facilities | Apr 1, 2021
A Connecticut firm deploys design to assist underserved people and communities
Hartford, Conn.-based JCJ Architecture traces its roots to 1936, when the U.S. was just coming out of an economic depression and its unemployment rate was still 14%. In 2021, with the country trying to recover economically from the impact of the coronavirus, and with questions about social inequity entering the public debate as rarely before, JCJ has focused its design work on projects and clients that are committed to social responsibility and advocacy, particularly for underserved or marginalized communities.
Cultural Facilities | Mar 1, 2021
Moise Safra Center completes in New York City
The project will act as a second home for the Jewish community it serves.
Market Data | Feb 24, 2021
2021 won’t be a growth year for construction spending, says latest JLL forecast
Predicts second-half improvement toward normalization next year.






![Oceanographer John Englander talks resiliency and buildings [new on HorizonTV] Oceanographer John Englander talks resiliency and buildings [new on HorizonTV]](/sites/default/files/styles/list_big/public/Oceanographer%20John%20Englander%20Talks%20Resiliency%20and%20Buildings%20YT%20new_0.jpg?itok=enJ1TWJ8)










