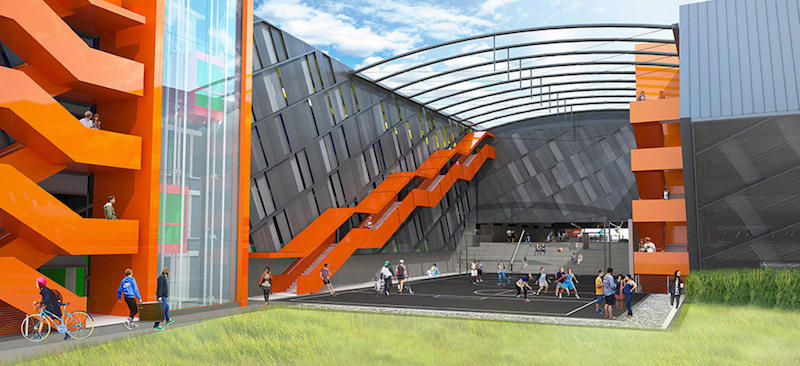The Nike Swoosh is one of the most recognizable brand logos in the world. It is incredibly simple, yet still manages to mimic movement and swiftness, perfect for a company that specializes in helping the world’s athletes perform at their best.
With this in mind, it makes sense that Nike’s plans for its new 3.2 million-sf expansion of its Beaverton, Ore., headquarters have been designed with and taken inspiration from human movement, speed, and the strength and energy of competition. While it all sounds like the type of PR-speak you would expect from a company like Nike, some of these elements can actually be seen in the designs featured in the newly released renderings.
Tasked with the design duties and the job of making sure all this talk of human movement, speed, and the strength and energy of competition isn’t merely a bunch of PR double-talk are ZGF Architects, SRG Partnership, and Skylab Architecture, with Portland’s Place Studio providing landscape architecture services.
Nike has set its sights on LEED Platinum certification and says the buildings, which will be used as office, mixed-use, and parking facilities, will be organic extensions of the landscape. This includes such sustainable features as bountiful natural daylight, a closed-loop grey water treatment center, and passive chilled beams, which Nike described as a radiant convection system designed to heat and cool large buildings.
When all is completed, Nike says the new structures will fit in seamlessly with the structures from the original campus and will be linked via open green spaces, paths, and sports courts and fields.
 Rendering: Nike
Rendering: Nike
Mark Parker, President and CEO of Nike, said he wants to inspire Nike employees with the new expansion in the same way Nike inspires its customers with its products.
“Every day at Nike we dream up new ways to inspire athletes to expand their potential. To do that, we relentlessly evolve how we inspire our own teams and design environments that foster chemistry and collaboration,” Parker said in a statement. “Our expanding World Headquarters reflects the best of Nike’s culture—a place where we obsess the athlete and invent future products and experiences for consumers everywhere.”
This isn’t the first time Nike has expanded its Beaverton headquarters, however. In 1990, One Bowerman Drive was opened, followed two years later by the completion of the Nolan Ryan Building, the company’s first site extension. Another round of construction wrapped in 2001 and doubled the footprint of the headquarters.
This most recent expansion, however, can be traced back to 2012, when Gov. John Kitzhaber struck a deal providing Nike with tax certainty if they were to make a large capital investment in Oregon. This meant if Nike were to create at least 500 jobs and spend $150 million on a campus expansion by the end of 2016, lawmakers would agree to continue taxing the company only on the sales of products in Oregon. The company has already satisfied both parts of the deal, hiring over 2,000 workers and investing around $380 million on campus expansion.
Nike has set a target completion date of 2018 for the new expansion.
Related Stories
| Sep 13, 2010
Triple-LEED for Engineering Firm's HQ
With more than 250 LEED projects in the works, Enermodal Engineering is Canada's most prolific green building consulting firm. In 2007, with the firm outgrowing its home office in Kitchener, Ont., the decision was made go all out with a new green building. The goal: triple Platinum for New Construction, Commercial Interiors, and Existing Buildings: O&M.
| Aug 11, 2010
CTBUH changes height criteria; Burj Dubai height increases, others decrease
The Council on Tall Buildings and Urban Habitat (CTBUH)—the international body that arbitrates on tall building height and determines the title of “The World’s Tallest Building”—has announced a change to its height criteria, as a reflection of recent developments with several super-tall buildings.
| Aug 11, 2010
BIG's 'folded façade' design takes first-prize in competition for China energy company headquarters
Copenhagen-based architect BIG, in collaboration with ARUP and Transsolar, was awarded first-prize in an international competition to design Shenzhen International Energy Mansion, the regional headquarters for the Shenzhen Energy Company.
| Aug 11, 2010
Jacobs, Arup, AECOM top BD+C's ranking of the nation's 75 largest international design firms
A ranking of the Top 75 International Design Firms based on Building Design+Construction's 2009 Giants 300 survey. For more Giants 300 rankings, visit http://www.BDCnetwork.com/Giants
| Aug 11, 2010
New air-conditioning design standard allows for increased air speed to cool building interiors
Building occupants, who may soon feel cooler from increased air movement, can thank a committee of building science specialists. The committee in charge of ANSI/ASHRAE Standard 55 - Thermal Environmental Conditions for Human Occupancy—after months of study and discussion--has voted recently to allow increased air speed as an option for cooling building interiors. In lay terms, increased air speed is the equivalent of turning up the fan.
| Aug 11, 2010
Architecture Billings Index flat in May, according to AIA
After a slight decline in April, the Architecture Billings Index was up a tenth of a point to 42.9 in May. As a leading economic indicator of construction activity, the ABI reflects the approximate nine to twelve month lag time between architecture billings and construction spending. Any score above 50 indicates an increase in billings.
| Aug 11, 2010
Free-span solar energy system installed at REM Eyewear headquarters
The first cable-suspended free-span solar energy system was completed today over the REM Eyewear headquarters parking lot in Sun Valley, Calif. The patented, cable-supported photovoltaic system created by P4P Energy is expected to generate 40,877 kilowatt-hours of renewable electricity per year, enough to power five to six single family homes and to prevent 1.5 million pounds of carbon from being released into the atmosphere.








