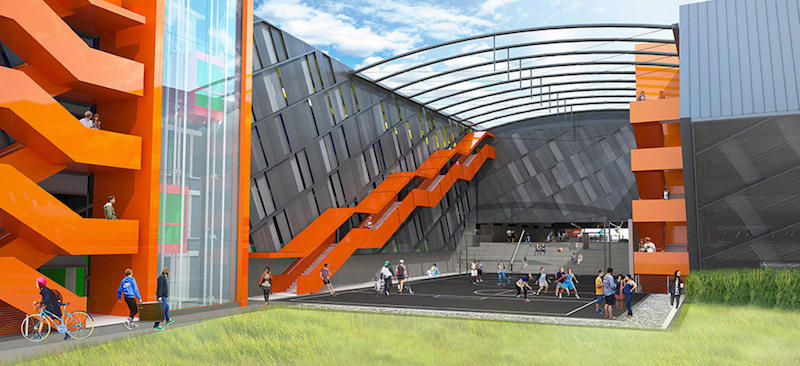The Nike Swoosh is one of the most recognizable brand logos in the world. It is incredibly simple, yet still manages to mimic movement and swiftness, perfect for a company that specializes in helping the world’s athletes perform at their best.
With this in mind, it makes sense that Nike’s plans for its new 3.2 million-sf expansion of its Beaverton, Ore., headquarters have been designed with and taken inspiration from human movement, speed, and the strength and energy of competition. While it all sounds like the type of PR-speak you would expect from a company like Nike, some of these elements can actually be seen in the designs featured in the newly released renderings.
Tasked with the design duties and the job of making sure all this talk of human movement, speed, and the strength and energy of competition isn’t merely a bunch of PR double-talk are ZGF Architects, SRG Partnership, and Skylab Architecture, with Portland’s Place Studio providing landscape architecture services.
Nike has set its sights on LEED Platinum certification and says the buildings, which will be used as office, mixed-use, and parking facilities, will be organic extensions of the landscape. This includes such sustainable features as bountiful natural daylight, a closed-loop grey water treatment center, and passive chilled beams, which Nike described as a radiant convection system designed to heat and cool large buildings.
When all is completed, Nike says the new structures will fit in seamlessly with the structures from the original campus and will be linked via open green spaces, paths, and sports courts and fields.
 Rendering: Nike
Rendering: Nike
Mark Parker, President and CEO of Nike, said he wants to inspire Nike employees with the new expansion in the same way Nike inspires its customers with its products.
“Every day at Nike we dream up new ways to inspire athletes to expand their potential. To do that, we relentlessly evolve how we inspire our own teams and design environments that foster chemistry and collaboration,” Parker said in a statement. “Our expanding World Headquarters reflects the best of Nike’s culture—a place where we obsess the athlete and invent future products and experiences for consumers everywhere.”
This isn’t the first time Nike has expanded its Beaverton headquarters, however. In 1990, One Bowerman Drive was opened, followed two years later by the completion of the Nolan Ryan Building, the company’s first site extension. Another round of construction wrapped in 2001 and doubled the footprint of the headquarters.
This most recent expansion, however, can be traced back to 2012, when Gov. John Kitzhaber struck a deal providing Nike with tax certainty if they were to make a large capital investment in Oregon. This meant if Nike were to create at least 500 jobs and spend $150 million on a campus expansion by the end of 2016, lawmakers would agree to continue taxing the company only on the sales of products in Oregon. The company has already satisfied both parts of the deal, hiring over 2,000 workers and investing around $380 million on campus expansion.
Nike has set a target completion date of 2018 for the new expansion.
Related Stories
Industry Research | Feb 15, 2017
Putting workers first should be every employer’s priority
The latest Sodexo report on workplace trends explores 10 factors that are impacting the global work environment.
Office Buildings | Feb 8, 2017
London office building employs transitional forms to mediate between the varied heights of surrounding buildings
Friars Bridge Court will provide a transition between the unvarying height of the buildings to the south and the more varied heights of the northern buildings.
Office Buildings | Feb 7, 2017
SOM-designed HQ will provide new riverfront space for C.H. Robinson
Over 1,000 employees will work in the HQ building when completed.
Office Buildings | Feb 6, 2017
The see-through office: Why interior glass is all the rage in workplace design
The hottest material in workplace design—interior glass—opens offices to light and collaboration. But what about privacy and acoustics?
Office Buildings | Feb 3, 2017
Zurich defies center-core office archetype with stacked, cantilevered HQ
The top bar is 500 feet long, spans 180 feet between the bottom two bars, and cantilevers out 60 feet to the east.
Office Buildings | Feb 2, 2017
3 tips for designing workplaces that support culture, brand, and community
An authentic culture cannot be forced, but can be encouraged and supported.
Office Buildings | Dec 14, 2016
The importance of 'Place' in the workplace
More, and more, companies are emphasizing the importance of creating a meaningful sense of place in the office environment for all of their employees, writes Gensler's Kevin Rosenstein.
High-rise Construction | Dec 13, 2016
The tallest building in Manhattan’s Meatpacking district tops out
The office, designed by CetraRuddy, will be completed in 2017.
| Dec 6, 2016
Workplace pilots: Test. Learn. Build
Differentiated from mock-ups or beta sites, workplace pilots are small scale built work environments, where an organization’s employees permanently reside and work on a daily basis.
Office Buildings | Dec 6, 2016
eBay’s San Jose headquarters has a new interactive hub and welcome center named Main Street
The campus’s new ‘front door’ is designed to immerse visitors and employees into the company’s global commerce.

















