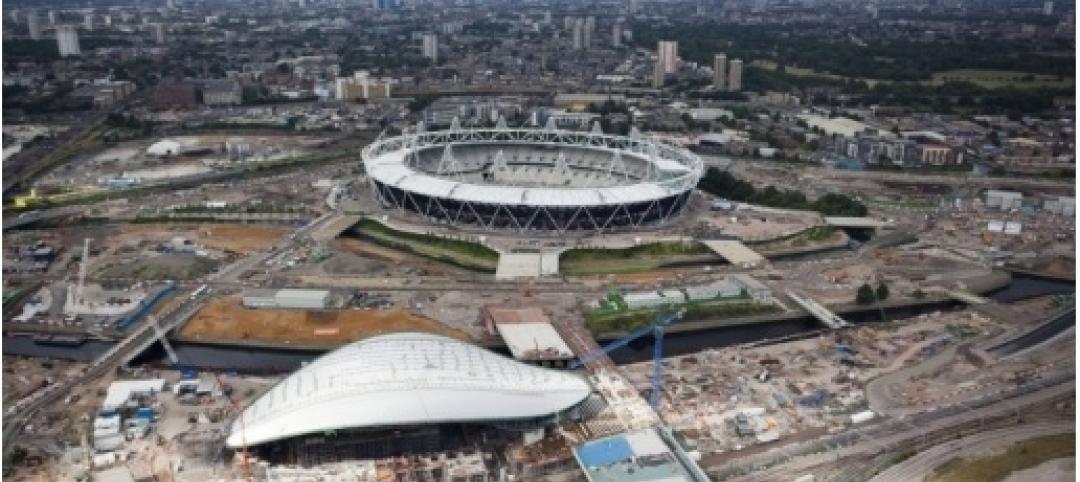Investigators from the National Institute of Standards and Technology (NIST) say they have found no evidence of underground voids on the site of the Champlain Towers South collapse, according to a new NIST report.
The team of investigators have studied the site’s subsurface conditions to determine if sinkholes or excessive settling of the pile foundations might have caused the collapse. They have found no such evidence to support that potential cause.
Preliminary evaluation of data indicates about one quarter of an inch or less of settling in the pile foundations supporting the pool deck structure and basement. This would have had minimal impact on the pool deck structure, NIST says.
“Understanding exactly what caused this collapse is taking meticulous investigation and the collection of copious amounts of evidence and information,” said Joannie Chin, director of NIST’s Engineering Laboratory. “Our team members are dedicated to unraveling the complexities of this tragic event, and their rigorous research and analysis will not only help us understand the likely technical cause of the collapse but will improve the safety of our communities.”
The team’s preliminary evaluation of physical and historical evidence found that the pool deck construction deviated from design requirements. Specifically, the number of slab reinforcing bars centered over vertical columns was inadequate, and the reinforcing bars in the top of the slab in the vicinity of the columns were spaced farther apart than the design required, according to investigators. These deviations weakened the slab-column connections, they said.
NIST expects technical work on the investigation to be substantially completed in late June 2024 and aims to release a report with findings and recommendations in late June 2025.
Related Stories
| Mar 11, 2011
Chicago office building will serve tenants and historic church
The Alter Group is partnering with White Oak Realty Partners to develop a 490,000-sf high-performance office building in Chicago’s West Loop. The tower will be located on land owned by Old St. Patrick’s Church (a neighborhood landmark that survived the Chicago Fire of 1871) that’s currently being used as a parking lot.
| Mar 11, 2011
Community sports center in Nashville features NCAA-grade training facility
A multisport community facility in Nashville featuring a training facility that will meet NCAA Division I standards is being constructed by St. Louis-based Clayco and Chicago-based Pinnacle.
| Mar 10, 2011
Steel Joists Clean Up a Car Wash’s Carbon Footprint
Open-web bowstring trusses and steel joists give a Utah car wash architectural interest, reduce its construction costs, and help green a building type with a reputation for being wasteful.
| Mar 10, 2011
How AEC Professionals Are Using Social Media
You like LinkedIn. You’re not too sure about blogs. For many AEC professionals, it’s still wait-and-see when it comes to social media.
| Mar 2, 2011
Design professionals grow leery of green promises
Legal claims over sustainability promises vs. performance of certified green buildings are beginning to mount—and so are warnings to A/E/P and environmental consulting firms, according to a ZweigWhite report.
| Mar 2, 2011
New ASHRAE standard may be too broad for the Canadian market
New Standard 189.1 from the American Society of Heating, Refrigeration, and Air-conditioning Engineers (ASHRAE), which goes beyond energy efficiency to include provisions that affect construction, post-occupancy monitoring, and site control, may be too much for the Canadian market—at least for now.
| Mar 2, 2011
How skyscrapers can save the city
Besides making cities more affordable and architecturally interesting, tall buildings are greener than sprawl, and they foster social capital and creativity. Yet some urban planners and preservationists seem to have a misplaced fear of heights that yields damaging restrictions on how tall a building can be. From New York to Paris to Mumbai, there’s a powerful case for building up, not out.
| Feb 24, 2011
New reports chart path to net-zero-energy commercial buildings
Two new reports from the Zero Energy Commercial Buildings Consortium (CBC) on achieving net-zero-energy use in commercial buildings say that high levels of energy efficiency are the first, largest, and most important step on the way to net-zero.
| Feb 24, 2011
Lending revives stalled projects
An influx of fresh capital into U.S. commercial real estate is bringing some long-stalled development projects back to life and launching new construction of apartments, office buildings and shopping centers, according to a Wall Street Journal article.
| Feb 23, 2011
London 2012: What Olympic Park looks like today
London 2012 released a series of aerial images that show progress at Olympic Park, including a completed roof on the stadium (where seats are already installed), tile work at the aquatic centre, and structural work complete on more than a quarter of residential projects at Olympic Village.













