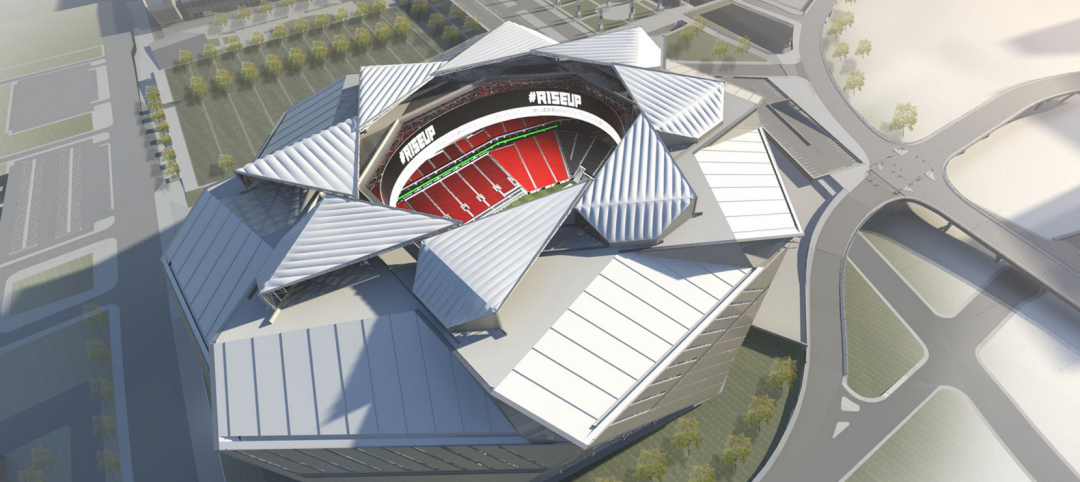The Nokia Arena, Finland’s first multipurpose arena and the second building in a new mixed-use development, has completed in Tampere Finland. The LEED Gold project sits atop Tampere’s railway tracks in the heart of the city.
The 694,000-sf arena occupies one-fifth of the overall mixed-use complex and can accommodate 17,000 fans. A casino, bars, and a restaurant at the deck level help redefine the arena’s pivotal function as a hub for diverse urban activities. The curved building appears to be sloped bands of metal screens. Studio Libeskind created a varied palette of cladding to break up the massing of the large arena that is tucked into the urban-scaled development. A screen of anodized aluminum vertical slats in three neutral shades wraps the facade of the arena.
"The Nokia Arena creates a new landmark for Tampere with an iconic, yet contextual, design that evokes the spirit of the Finnish people," said architect Daniel Libeskind, in a release. "The arena serves as an anchor of the surrounding development and will create a vital connection within the city and the country with its proximity to the railway tracks, which previously separated this neighborhood from the city. The dynamic shape of the building has enhanced the bands of metal slat screens that wrap the building in spiral movements,"
When completed, the new mixed-use development will include a 273-room hotel and five mixed-use blocks topped by five residential towers.
The project is set to open on Dec. 15. In addition to Studio Libeskind, the build team also included SRV Rakennus Oy, and local partner ARCO Architecture Company / Aihio Arkkitehdit.
Related Stories
Arenas | Jul 12, 2019
Arenas on campuses aren’t just for sports anymore
Several ARC-designed projects give the firm’s academic clients more event-hosting flexibility.
Sports and Recreational Facilities | May 15, 2018
Is this the most environmentally sustainable arena in the country?
The university arena was designed by Architectural Resources Cambridge.
Sports and Recreational Facilities | Mar 27, 2018
The second-oldest basketball arena in NCAA Division I receives $15.5 million update
Bruner/Cott & Associates led the revitalization project.
Sports and Recreational Facilities | Sep 11, 2017
Mid-size, multi-use arenas setting a trend for the future
While large 20,000-seat sports venues aren’t going away, mid-size venues provide advantages the big arenas do not in a time of budget constraints and the need for flexibility.
Sports and Recreational Facilities | Apr 21, 2017
Boston Celtics training and practice facility will be part of Boston Landing mixed-use development
The facility will also include two floors of Class A laboratory and office space and retail space.
| Aug 15, 2016
SPORTS FACILITY GIANTS: New and renovated college sports venues - designed to serve students and the community
Schools are renovating existing structures or building new sports facilities that can serve the student body and surrounding community.
Sports and Recreational Facilities | Apr 6, 2016
Las Vegas debuts another new arena, with a number of ‘firsts’
The gambling mecca has its eyes on attracting a pro sports team.
Events Facilities | Mar 7, 2016
Experts pessimistic on Chicago’s $650 million McCormick Place expansion
Developers and city officials envision $250 million of annual growth, but the figure assumes that a new arena will lure conventions and draw full houses for basketball games.
Giants 400 | Jan 29, 2016
SPORTS FACILITIES GIANTS: Populous, AECOM, Turner among top sports sector AEC firms
BD+C's rankings of the nation's largest sports sector design and construction firms, as reported in the 2015 Giants 300 Report
| Jan 14, 2016
How to succeed with EIFS: exterior insulation and finish systems
This AIA CES Discovery course discusses the six elements of an EIFS wall assembly; common EIFS failures and how to prevent them; and EIFS and sustainability.















