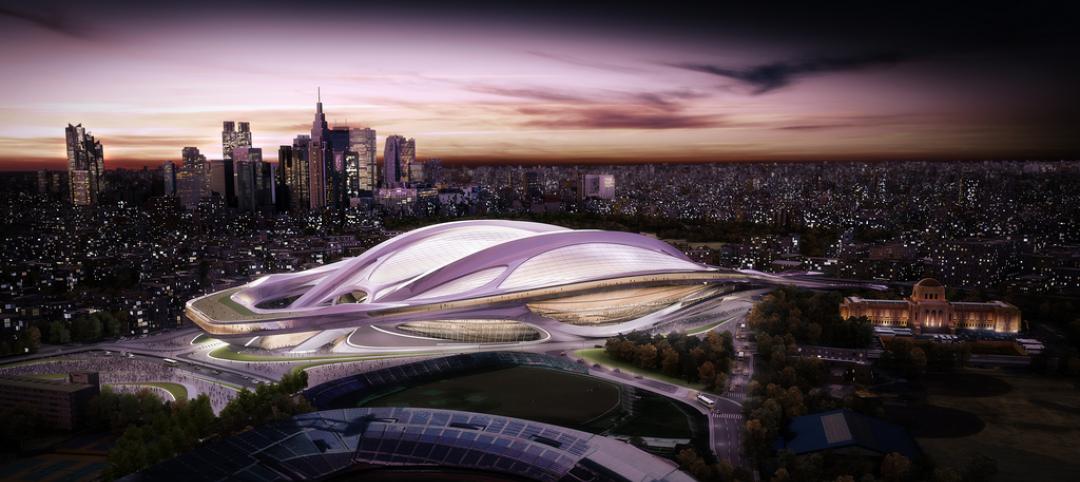In Flagstaff, Ariz. Northern Arizona University (NAU) has opened its new Student-Athlete High Performance Center.
Designed by DLR Group and built by CORE Construction, the $46 million, 72,000-square-foot training center significantly increases the academic, weight training, recovery, and nutrition space available to Lumberjack student athletes. The facility sits on a hillside with views of Humphreys Peak, the highest point in Arizona.
To enter the building, visitors cross a 140-foot walking bridge that begins at the base of the tree line and elevates 20 feet before reaching the entry. This design choice allowed DLR Group to leave the site as untouched as possible.
“The iconic Parsons Family Auditorium undeniably features one of the best views of any training facility in the country, sitting above the tree line with a 60’ by 40’ glass wall that frames unobstructed views of the 12,600-foot Humphreys Peak and the San Francisco Range,” Andrew Kelly, sports design leader, DLR Group, said in a statement.
Other features include the country’s largest high-altitude training chamber on a college campus. It can simulate atmospheric conditions ranging from sea level to 12,000 feet, allowing student athletes to train at higher elevations and recover faster at sea level.
The Scott and Franci Free Academic Center—which increases dedicated academic space from 700 square feet to more than 7,000 square feet—offers individual study areas, three classrooms, a computer lab, and academic staff offices.
The Jennifer Marie Wilson Strength and Conditioning Center more than doubles the size of the Lumberjacks’ weight training area to 11,500 square feet. And the Michael E. Nesbitt Athletic Training Center features three hydrotherapy recovery pools.
In addition, NAU athletics programs are partnering with the University’s College of Health and Human Services to conduct research on student athletes in the Sims-Treharne Collaborative Research Lab.
On the team:
Owner and/or developer: Northern Arizona University
Design architect and architect of record: DLR Group
MEP and structural engineers: DLR Group
Civil engineer: Shephard-Wesnitzer, Inc.
Landscape architect: Norris Design
General contractor/construction manager: CORE Construction



Related Stories
Industrial Facilities | Aug 18, 2015
BIG crowdfunds steam ring prototype for Amager Bakke power plant project
The unusual power plant/ski slope project in Copenhagen will feature a smokestack that will release a ring-shaped puff for every ton of CO2 emitted.
Sports and Recreational Facilities | Aug 5, 2015
The world’s longest ski slope will be built in one of the world’s hottest cities
The words “skiing” and “desert” aren’t often used in the same sentence. But that’s changing in Dubai, which appears to be on a mission to have the “biggest” of everything.
Sports and Recreational Facilities | Jul 31, 2015
Zaha Hadid responds to Tokyo Olympic Stadium controversy
“Our warning was not heeded that selecting contractors too early in a heated construction market and without sufficient competition would lead to an overly high estimate of the cost of construction,” said Zaha Hadid in a statement.
Sports and Recreational Facilities | Jul 29, 2015
Milwaukee Bucks arena deal approved by Wisconsin state assembly
Created by Milwaukee firm Eppstein Uhen Architects and global firm Populous, the venue will be built in downtown Milwaukee. Its design draws inspiration from both Lake Michigan, which borders Milwaukee, and from aspects of basketball, like high-arcing free throws.
University Buildings | Jul 28, 2015
OMA designs terraced sports center for UK's Brighton College
Designs for what will be the biggest construction project in the school’s 170-year history feature a rectangular building at the edge of the school’s playing field. A running track is planned for the building’s roof, while sports facilities will be kept underneath.
Sports and Recreational Facilities | Jul 23, 2015
McKinney, Texas, dives into huge pool-and-fitness center project
Money magazine is the latest publication to rank McKinney, Texas, as the best place to live in the U.S. The city is trying to capitalize its newfound status to attract more residents and businesses, with amenities like this new recreation center.
Sports and Recreational Facilities | Jul 23, 2015
Japan announces new plan for Olympic Stadium
The country moves on from Zaha Hadid Architects, creators of the original stadium design scrapped last week.
Sports and Recreational Facilities | Jul 17, 2015
Japan scraps Zaha Hadid's Tokyo Olympic Stadium project
The rising price tag was one of the downfalls of the 70-meter-tall, 290,000-sm stadium. In 2014, the cost of the project was 163 billion yen, but that rose to 252 billion yen this year.
Cultural Facilities | Jul 13, 2015
German architect proposes construction of mountain near Berlin
The architect wants to create the world’s largest man-made mountain, at 3,280 feet.
Sports and Recreational Facilities | May 14, 2015
Guy Holloway proposes multi-level urban sports park for skaters
The facility will include a rock climbing wall and boxing space.

















