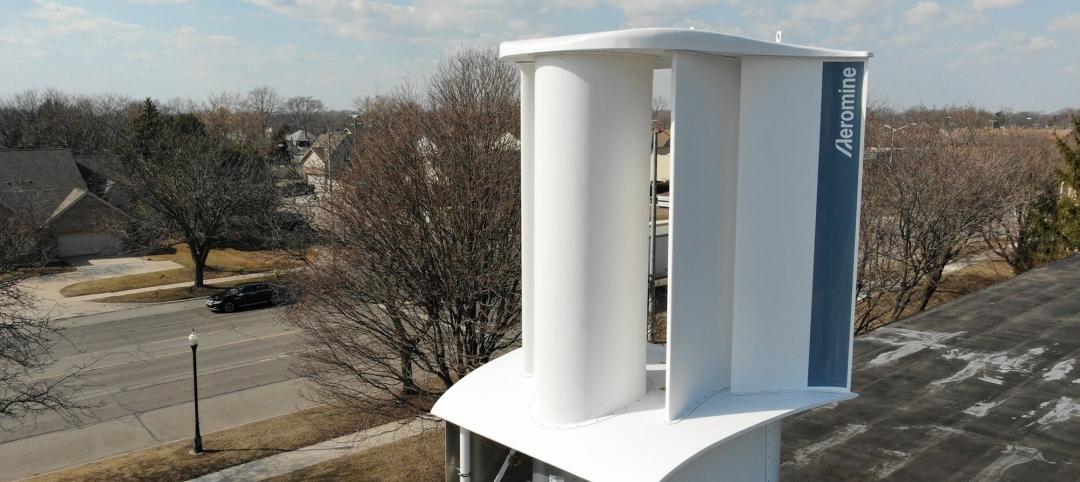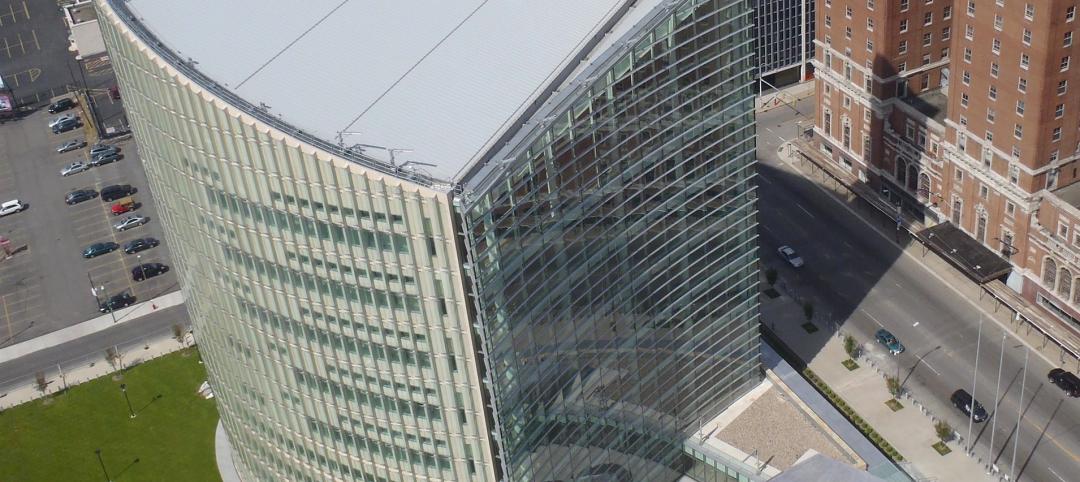Northglenn, Colo., a Denver suburb, has opened the new Northglenn City Hall—a net zero, fully electric building with a mass timber structure. The 32,600-sf, $33.7 million building houses 60 city staffers.
Designed by Anderson Mason Dale Architects, Northglenn City Hall is set to become the first municipal building in Colorado, and one of the first in the country, to achieve the Core certification: a green building rating system overseen by the International Living Future Institute.
The project boasts numerous sustainability features. Running entirely on electricity, Northglenn City Hall features 476 solar panels that are expected to generate at least as much energy as the building consumes annually. There are nine EV-charging stations, with eight more future-ready spots.
While the building’s timber structure reduces embodied carbon by 41%, about one-fifth of the building materials were sourced within 310 miles, helping to reduce CO2 emissions from transportation and shipping. In addition, 80% of construction waste was diverted from landfill.
As a result of the project’s emphasis on biophilic design, four-fifths of occupants have views of the outdoors and daylighting. Native plants reduce water use by over 70% compared to traditional landscaping, and the irrigation relies completely on non-potable water collected from rain and snow.
The project team deployed universal design principles to ensure individuals of all abilities feel comfortable and welcome in City Hall. The team also prioritized products with Declare labels, which Living Future describes as “a nutrition label for building products” that helps identify healthy materials and avoid harmful chemicals.
Northglenn City Hall’s community rooms can be reserved for public use, and its entry lobby, which showcases public art installations, can serve as a pre-function space for community events.
On the building team:
Design architect and architect of record: Anderson Mason Dale Architects
MEP engineer: The Ballard Group
Structural engineer: KL&A Engineers & Builders
General contractor: FCI Constructors

Here are additional facts about Northglenn City Hall:
- First CORE Certification: The building is set to become the first CORE-certified municipal building in the State and one of the first in the country.
- CORE Certification: Overseen by the International Living Future Institute, CORE is a green building rating system similar in ambition to LEED Platinum but emphasizes actual building performance over a checklist approach.
- Sustainable Materials: 20% of materials were sourced within 310 miles. The farthest-traveled material is the All-Wood Mass Timber Structure, from Quebec, Canada, saving 50% in embodied carbon.
- Material Transparency: Many products used “declare labels,” showing they are free from harmful chemicals.
- Embodied Carbon Savings: The carbon savings is equivalent to the carbon of 621 acres of forest for a year, or about 30 Northglenn Civic Center Campuses.
- Solar Power: The building features 476 solar panels generating 195 KW annually.
- Net-Zero Energy: It runs entirely on electricity with no natural gas, and the solar panels are expected to produce as much or more energy than the building consumes annually.
- High Efficiency: The exterior is highly efficient, with double-paned low-e coated glass and an R-Value of R-20.
- Sustainable Materials: The exterior uses Zinc and Thermally Modified Wood, which are natural, durable, and processed without harmful chemicals.
- Zero Fertilizers/Pesticides: The landscaping uses no petrochemical fertilizers or pesticides.
- EV Charging: Nine EV charging stations are installed with eight additional future-ready spots.
- Non-Potable Water: Irrigation uses 100% non-potable water collected from rain and snow.
- Water-Efficient Landscaping: Native and xeric plants reduce water use by over 70% compared to traditional landscapes.
- Nature Integration: The design incorporates natural elements to improve wellbeing, reflecting research on the health benefits of exposure to nature.
- Funding: The $33.7M for City Hall was in-hand before construction. The funding was generated by the .5% sales tax and the 4% Special Marijuana Tax, both of which can only be used for capital projects.
- City Services: The 60 city staff in the building provide services such as utility billing, permits and passports. Departments housed in City Hall include City Council, City Manager, City Clerk, Finance, Planning, Building, Economic Development, Human Resources, Parks/Rec/Culture Administration and Communications (which includes events and engagement).







Related Stories
Sustainability | Mar 2, 2023
The next steps for a sustainable, decarbonized future
For building owners and developers, the push to net zero energy and carbon neutrality is no longer an academic discussion.
Sustainable Design and Construction | Feb 28, 2023
Architecture 2030 launches free carbon calculator for retrofit projects
Architecture 2030’s Carbon Avoided Retrofit Estimator (CARE) tool allows project teams and building owners to accurately quantify the carbon “savings” in retrofit or reuse projects versus new construction.
AEC Innovators | Feb 28, 2023
Meet the 'urban miner' who is rethinking how we deconstruct and reuse buildings
New Horizon Urban Mining, a demolition firm in the Netherlands, has hitched its business model to construction materials recycling. It's plan: deconstruct buildings and infrastructure and sell the building products for reuse in new construction. New Horizon and its Founder Michel Baars have been named 2023 AEC Innovators by Building Design+Construction editors.
Affordable Housing | Feb 22, 2023
Passive House, sustainability standards meet multifamily development
These multifamily developments are not only Passive House (PHIUS) certified, but affordable for tenants.
Senior Living Design | Feb 15, 2023
Passive House affordable senior housing project opens in Boston
Work on Phase Three C of The Anne M. Lynch Homes at Old Colony, a 55-apartment midrise building in Boston that stands out for its use of Passive House design principles, was recently completed. Designed by The Architectural Team (TAT), the four-story structure was informed throughout by Passive House principles and standards.
Affordable Housing | Feb 15, 2023
2023 affordable housing roundup: 20+ multifamily projects
In our latest call for entries, Building Design+Construction collected over 20 multifamily projects with a focus on affordable housing. Here is a comprehensive list of all projects in alphabetical order.
Sustainability | Feb 9, 2023
New guide for planning, designing, and operating onsite water reuse systems
The Pacific Institute, a global nonpartisan water think tank, has released guidance for developers to plan, design, and operate onsite water reuse systems. The Guide for Developing Onsite Water Systems to Support Regional Water Resilience advances circular, localized approaches to managing water that reduce a site’s water footprint, improve its resilience to water shortage or other disruptions, and provide benefits for local communities and regional water systems.
Sustainability | Feb 9, 2023
University of Southern California's sustainability guidelines emphasize embodied carbon
A Buro Happold-led team recently completed work on the USC Sustainable Design & Construction Guidelines for the University of Southern California. The document sets out sustainable strategies for the design and construction of new buildings, renovations, and asset renewal projects.
Sustainability | Feb 8, 2023
A wind energy system—without the blades—can be placed on commercial building rooftops
Aeromine Technologies’ bladeless system captures and amplifies a building’s airflow like airfoils on a race car.
Codes and Standards | Feb 8, 2023
GSA releases draft of federal low embodied carbon material standards
The General Services Administration recently released a document that outlines standards for low embodied carbon materials and products to be used on federal construction projects.

















