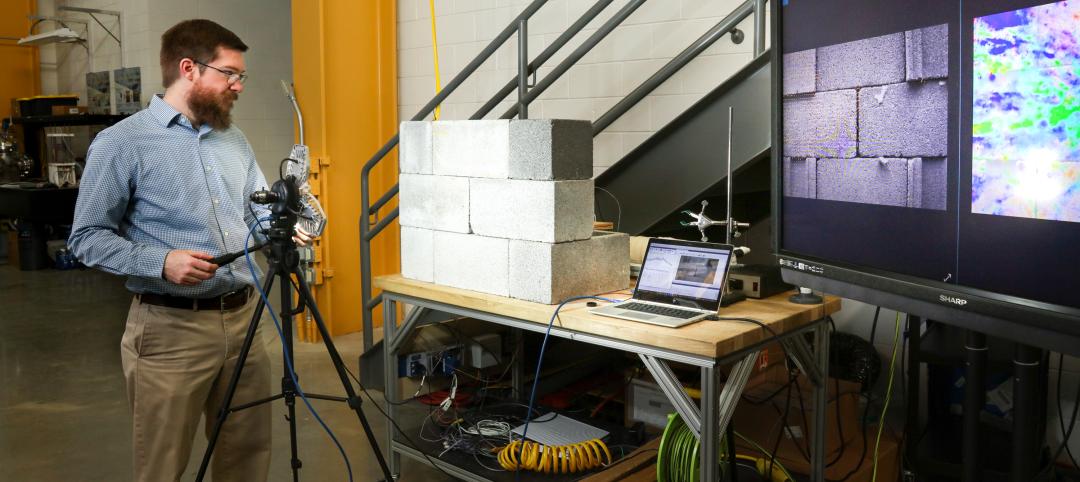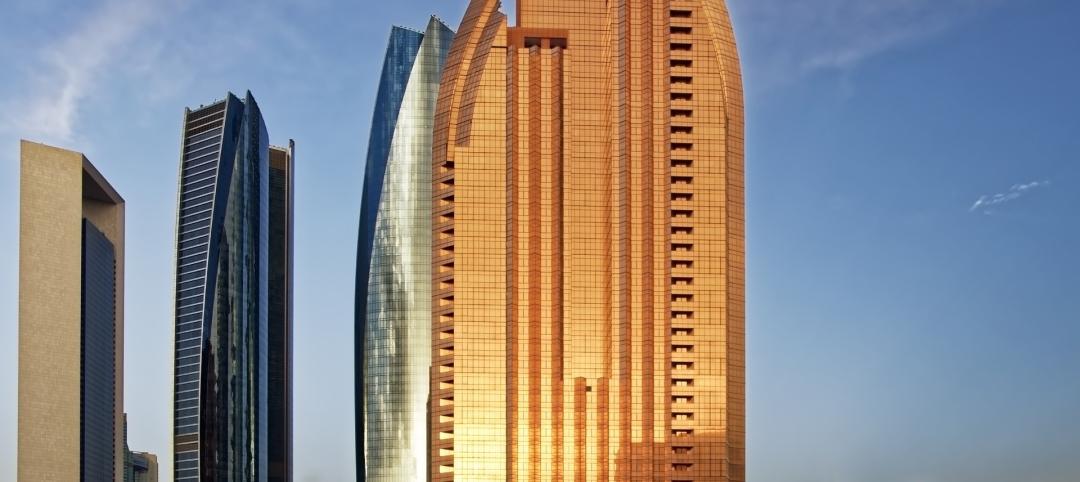The San Carlos (Calif.) School District was in the midst of implementing its master plan when it awarded Quattrocchi Kwok Architects (QKA) and Blach Construction a $30 million contract to build a new 44,000-sf, two-story classroom building at Central Middle School, and remodel the existing building.
That project became the testing ground for Folia, an economical method for school construction that QKA, Blach, and structural engineer Gregory P. Luth and Associates had been working on since 2011.
Building K-12 schools in California poses two problems: it takes forever and it costs a fortune. The San Carlos School District needed to accommodate a student population that’s projected to grow to nearly 4,000 students by 2020, from 3,400 today. Given the high cost of real estate in northern California’s Bay Area, the district chose to optimize its existing properties to address its capacity needs.
Folia, which derives from the Greek word meaning “nest,” provides an alternative to traditional steel-framed classroom construction. Unlike modular construction, the Folia system offers design flexibility for any campus or classroom configuration.
A key to Folia is customized pre-engineering within standardized parameters, says Steve Kwok, a AIA, Partner with QKA. For example, all braced frames are 10 feet wide. The width of the foundation is the same for all school models. Blach produces the building’s braced frames and 10x30-foot exterior steel wall panels in its shop and delivers them to the job site.
Kwok estimates that a Folia school costs about $400 per sf, compared to $500-plus for a traditionally built school. As important, the Building Team took 10 months to complete Central Middle School, which Kwok says is much faster than conventional building methods.
A Folia school is designed to exceed California’s Green Building Code and Energy Code standards. In June, The Division of the State Architect pre-checked a Folia two-story
L-shaped prototype with 12 classrooms. A DSA pre-check shaves months off the design and construction time.
Read about more innovations from BD+C's 2016 Great Solutions Report
Related Stories
3D Printing | Sep 13, 2024
Swiss researchers develop robotic additive manufacturing method that uses earth-based materials—and not cement
Researchers at ETH Zurich, a university in Switzerland, have developed a new robotic additive manufacturing method to help make the construction industry more sustainable. Unlike concrete 3D printing, the process does not require cement.
Smart Buildings | Jul 25, 2024
A Swiss startup devises an intelligent photovoltaic façade that tracks and moves with the sun
Zurich Soft Robotics says Solskin can reduce building energy consumption by up to 80% while producing up to 40% more electricity than comparable façade systems.
Great Solutions | Jul 23, 2024
41 Great Solutions for architects, engineers, and contractors
AI ChatBots, ambient computing, floating MRIs, low-carbon cement, sunshine on demand, next-generation top-down construction. These and 35 other innovations make up our 2024 Great Solutions Report, which highlights fresh ideas and innovations from leading architecture, engineering, and construction firms.
Building Technology | Jun 18, 2024
Could ‘smart’ building facades heat and cool buildings?
A promising research project looks at the possibilities for thermoelectric systems to thermally condition buildings, writes Mahsa Farid Mohajer, Sustainable Building Analyst with Stantec.
75 Top Building Products | Apr 22, 2024
Enter today! BD+C's 75 Top Building Products for 2024
BD+C editors are now accepting submissions for the annual 75 Top Building Products awards. The winners will be featured in the November/December 2024 issue of Building Design+Construction.
AEC Tech | Feb 20, 2024
AI for construction: What kind of tool can artificial intelligence become for AEC teams?
Avoiding the hype and gathering good data are half the battle toward making artificial intelligence tools useful for performing design, operational, and jobsite tasks.
Sustainability | Nov 1, 2023
Researchers create building air leakage detection system using a camera in real time
Researchers at the U.S. Department of Energy’s Oak Ridge National Laboratory have developed a system that uses a camera to detect air leakage from buildings in real time.
Resiliency | Aug 7, 2023
Creative ways cities are seeking to beat urban heat gain
As temperatures in many areas hit record highs this summer, cities around the world are turning to creative solutions to cope with the heat. Here are several creative ways cities are seeking to beat urban heat gain.
AEC Innovators | Jun 15, 2023
Rogers-O'Brien Construction pilots wearables to reduce heat-related injuries on jobsites
Rogers-O'Brien Construction (RO) has launched a pilot program utilizing SafeGuard, a safety-as-a-service platform for real-time health and safety risk assessment. Non-invasive wearables connected to SafeGuard continuously monitor personnel to prevent heat exhaustion on jobsites, reducing the risk of related injuries. RO is the first general contractor to pilot this program.
Office Buildings | May 15, 2023
Sixteen-story office tower will use 40% less energy than an average NYC office building
This month marks the completion of a new 16-story office tower that is being promoted as New York City’s most sustainable office structure. That boast is backed by an innovative HVAC system that features geothermal wells, dedicated outdoor air system (DOAS) units, radiant heating and cooling, and a sophisticated control system to ensure that the elements work optimally together.

















