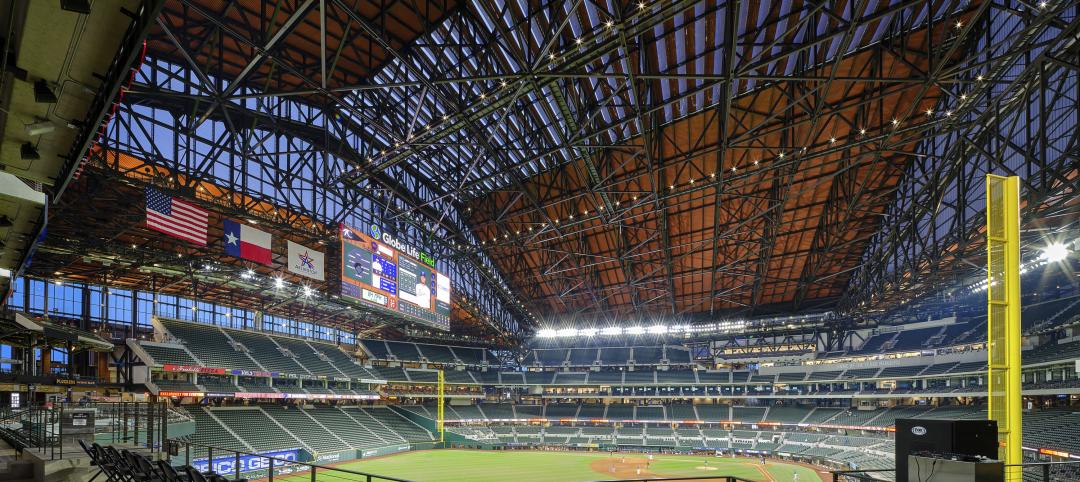The reality of an expedited schedule and lower costs has made offsite construction a valued building solution for decades. With curiosity about this process at an all-time high as developers turn to the method with growing enthusiasm, the Modular Building Institute and Pratt Institute School of Architecture will co-host a Modular Construction Summit on May 16, 2013, in Brooklyn, N.Y., to separate modular myths from truth.
Do modular buildings last as long as stick built? Are they environmentally sustainable? Can they be as attractive as their traditionally built counterparts? While the answer to all of these questions is yes, the summit will provide an opportunity for people to find out exactly why – and get answers on many more issues.
The event will feature two morning sessions with panels of high-profile architects and builders, as well as the Commissioner for the NYC Department of Design and Construction. In the afternoon, attendees can tour the factory of Capsys Corporation, the modular builder for the My Micro NY project – a 10-story Manhattan apartment building slated for occupancy in 2015.
Tom Hanrahan, Dean of Pratt Institute School of Architecture, will moderate the first morning session, “Permanent Modular Construction for Multi-family Applications.” Confirmed speakers include James Garrison, sustainable design pioneer and architect with Garrison Architects; Ian Peter Atkins, BIM Application Manager for architecture firm Kohn Pedersen Fox Associates; and Tom O’Hara, Director of Business Development at Capsys Corporation.
The second panel, moderated by Modular Building Institute Executive Director Tom Hardiman, will focus on “Modular Solutions for Disaster Relief and Emergency Housing.” The confirmed speakers are David Burney, Commissioner, NYC DCC; William Begley, Director, Modular Housing and Hotels, Sea Box Inc.; and Douglas Cutler, architect with Douglas Cutler Architects.
Open to the general public, the event will take place at Pratt Institute, Higgins Hall Auditorium at 61 St. James Place in Brooklyn, from 8:00 a.m. to noon, with the factory tour from 1:00-3:00 p.m. Registration is $25 before May 10, and $35 thereafter. To register, please visit the MBI website. The summit is sponsored by Capsys Corporation, DeLuxe Building Systems and NRB.
About MBI
The Modular Building Institute is the international nonprofit trade association that has served the modular construction industry for 30 years. Members are suppliers, manufacturers and contractors involved in all aspects of modular projects -- from complex multistory solutions to temporary accommodations. As the voice of commercial modular construction, MBI expands the use of offsite construction through innovative construction practices, outreach, education to the construction community and customers, and recognition of high-quality modular designs and facilities. For more information on modular construction, visit http://www.modular.org.
Related Stories
Sponsored | Resiliency | Jan 24, 2022
Blast Hazard Mitigation: Building Openings for Greater Safety and Security
Coronavirus | Jan 20, 2022
Advances and challenges in improving indoor air quality in commercial buildings
Michael Dreidger, CEO of IAQ tech startup Airsset speaks with BD+C's John Caulfield about how building owners and property managers can improve their buildings' air quality.
3D Printing | Jan 12, 2022
Using 3D-printed molds to create unitized window forms
COOKFOX designer Pam Campbell and Gate Precast's Mo Wright discuss the use of 3D-printed molds from Oak Ridge National Lab to create unitized window panels for One South First, a residential-commercial high-rise in Brooklyn, N.Y.
Sponsored | BD+C University Course | Jan 12, 2022
Total steel project performance
This instructor-led video course discusses actual project scenarios where collaborative steel joist and deck design have reduced total-project costs. In an era when incomplete structural drawings are a growing concern for our industry, the course reveals hidden costs and risks that can be avoided.
Architects | Dec 20, 2021
Digital nomads are influencing design
As our spaces continue to adapt to our future needs, we’ll likely see more collaborative, communal zones where people can relax, shop, and work.
Urban Planning | Dec 15, 2021
EV is the bridge to transit’s AV revolution—and now is the time to start building it
Thinking holistically about a technology-enabled customer experience will make transit a mode of choice for more people.
Healthcare Facilities | Dec 15, 2021
MEP design considerations for rural hospitals
Rural hospitals present unique opportunities and challenges for healthcare facility operators. Oftentimes, the infrastructure and building systems have not been updated for years and require significant improvements in order to meet today’s modern medical demands. Additionally, as these smaller, more remote hospitals are acquired by larger regional and national healthcare systems, the first step by new ownership is often to update and rehabilitate the building. But how can this be done thoughtfully, economically, and efficiently in ways that allow the engineering and facility staff to adapt to the changes? And how can the updates accurately reflect the specific needs of rural communities and the afflictions with which these areas most commonly face?
Sponsored | BD+C University Course | Oct 15, 2021
7 game-changing trends in structural engineering
Here are seven key areas where innovation in structural engineering is driving evolution.
Sponsored | Glass and Glazing | Oct 1, 2021
Seizing the Daylight with BIPV Glass
Glass has always been an idea generator. Now, it’s also a clean energy generator.
Glass and Glazing | Sep 30, 2021
Plans move forward on Central Place Sydney, duel towers with an AI-driven façade system
SOM and Fender Katsalidis are designing the project.

















