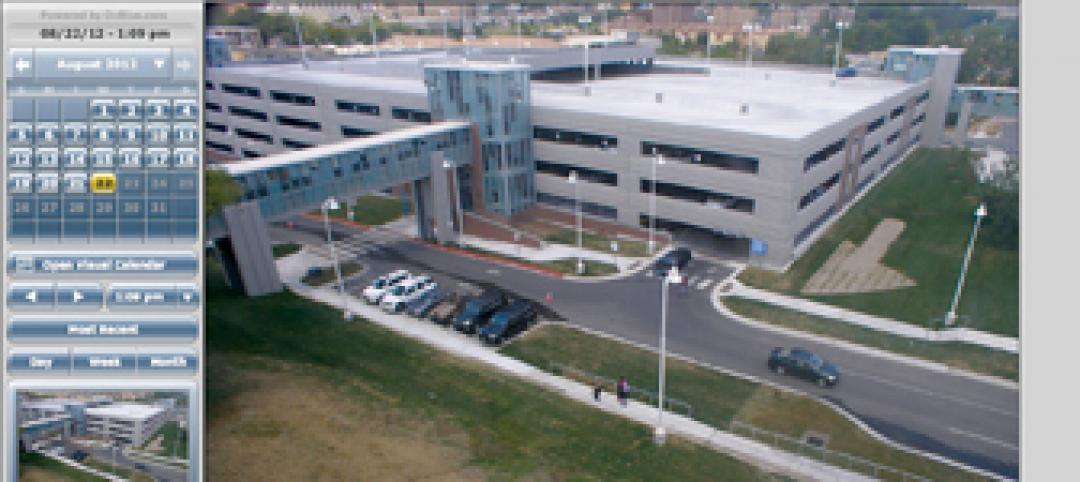NSF International, an independent global organization that writes public health standards and certifies products for food, water and consumer goods, has qualified the first wallcoverings distributor to the American National Standard for Sustainable Wallcoverings – NSF/ANSI 342.
NSF International developed the standard for Sustainable Wallcoverings to help architects, designers, retailers and consumers identify sustainable and environmentally preferable wallcoverings.
NSF/ANSI 342: Sustainability Assessment for Wallcovering Products recognizes the important role distributors play in maintaining the sustainability of wallcovering products throughout their life cycle. In order to qualify and distribute certified sustainable wallcoverings, distributors must demonstrate that they follow environmentally preferable practices. This includes a comprehensive and independent NSF assessment that evaluates the environmental and social impacts of their operations.
TRI-KES, a Dallas-based sustainable commercial interior finishes distributor, is the first distributor to earn qualification under the Sustainable Wallcoverings standard. TRI-KES is qualified at the highest level and may now distribute all levels of certified wallcoverings, including Platinum.
The standard employs an easy-to-use point system to evaluate wallcovering products against performance criteria across the entire product life cycle and quantifiable metrics. Products covered by the standard include textiles, vinyl, vinyl coated, alternative polymer, alternative polymer coated, paper and other natural fiber products. NSF Certification is based on point totals from both the manufacturer and distributor to achieve a Conformant, Silver, Gold or Platinum level. BD+C
Related Stories
| Oct 4, 2012
BD+C's 29th Annual Reconstruction Awards
Presenting 11 projects that represent the best efforts of distinguished Building Teams in historic preservation, adaptive reuse, and renovation and addition projects.
| Oct 4, 2012
Electronic power tool builds project transparency
As building projects have grown in scope and complexity, so, too, has the task of document management. A new online tool is helping Building Teams meet that demand.
| Oct 4, 2012
HMC Architects in service to the community
HMC employees give back to their communities through toy drives and fundraising efforts like CANstruction, which benefits local food banks.
| Oct 4, 2012
Career development, workplace environment programs key to retention at HMC Architects
Architecture firm take a multifaceted approach to professional development.
| Oct 4, 2012
Foundation tightens HMC Architects bond with local communities
Founded in 2009 with an initial endowment of $1.9 million, HMC’s nonprofit Designing Futures Foundation (DFF) has donated about $230,000 in its three years of existence, including $105,000 in scholarships to California students. The grants help promising high schoolers with an interest in architecture, design, engineering, education, or healthcare pay for expenses like test preparation services, computers, and college entrance exam fees and tuition. The scholarships can be extended for up to five years of college.
| Oct 4, 2012
Gilbane publishes Fall 2012 construction industry economic report
Report outlines fluctuation in construction spending; predicts continued movement toward recovery.
| Oct 3, 2012
Fifth public comment period now open for update to USGBC's LEED Green Building Program
LEED v4 drafts and the public comment tool are now available on the newly re-launched, re-envisioned USGBC.org website.
| Oct 2, 2012
Mirvish and Gehry unveil conceptual design to transform Toronto’s entertainment district
Reimagining of King Street Entertainment District supports Toronto’s cultural corridor.
| Oct 2, 2012
Dow Business Services Center building named 2012 “America’s Best Buildings of the Year” winner
Building constructed with air sealing and insulation products from Dow Building Solutions.
| Oct 2, 2012
Bernards working on project at L.A. White Memorial Medical Center
The new facility is a $15-million, 41,000-sf concrete structure which includes three stories of medical office space atop a three-level parking garage.

















