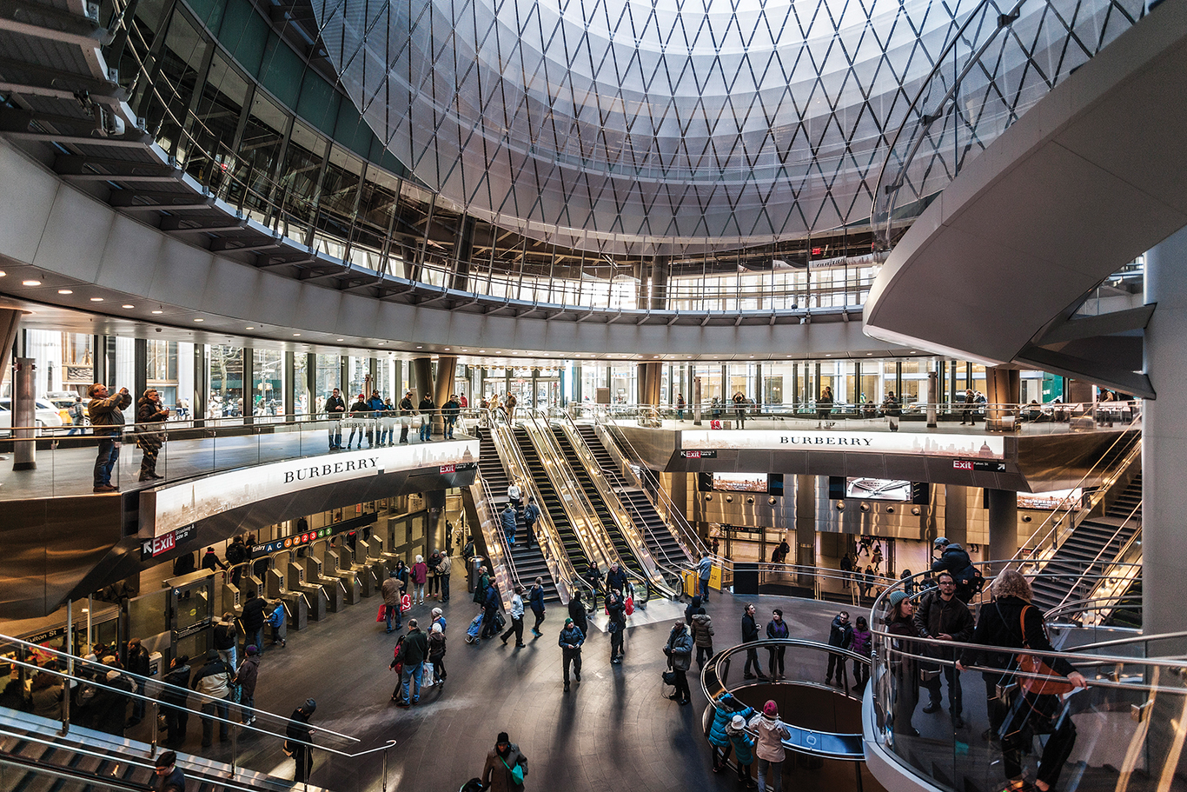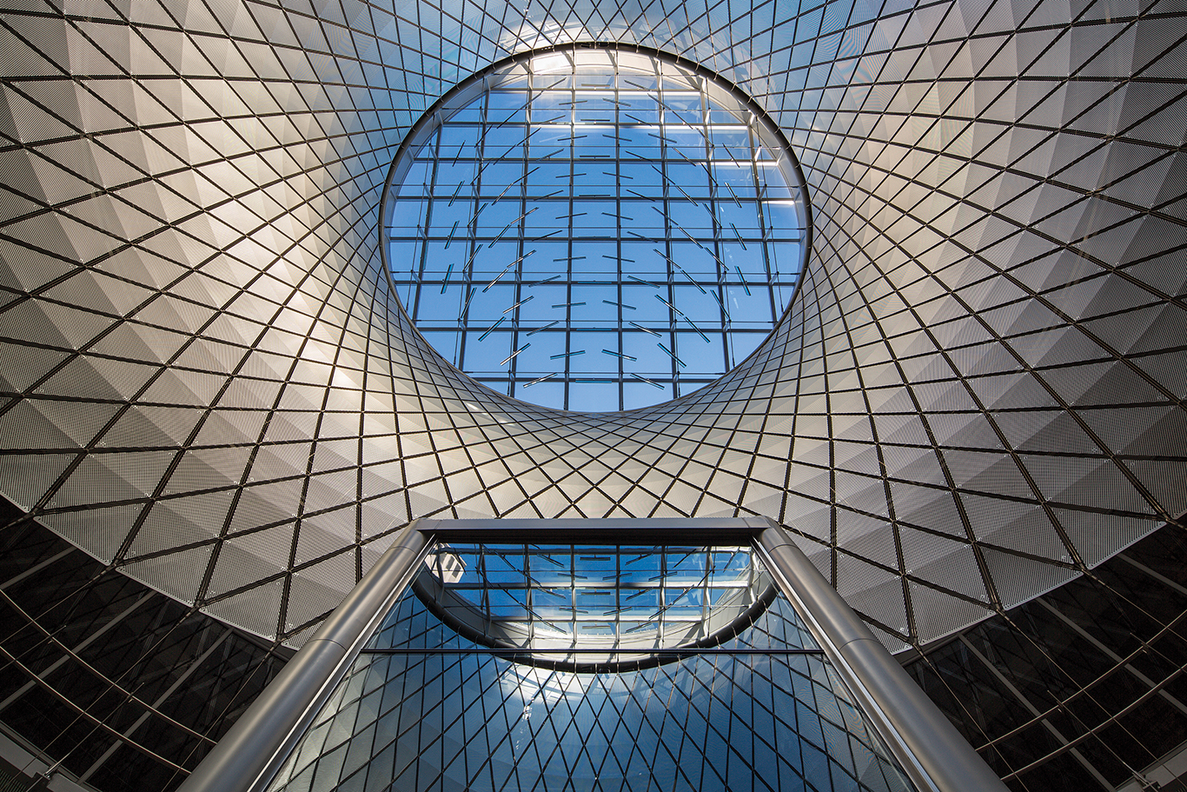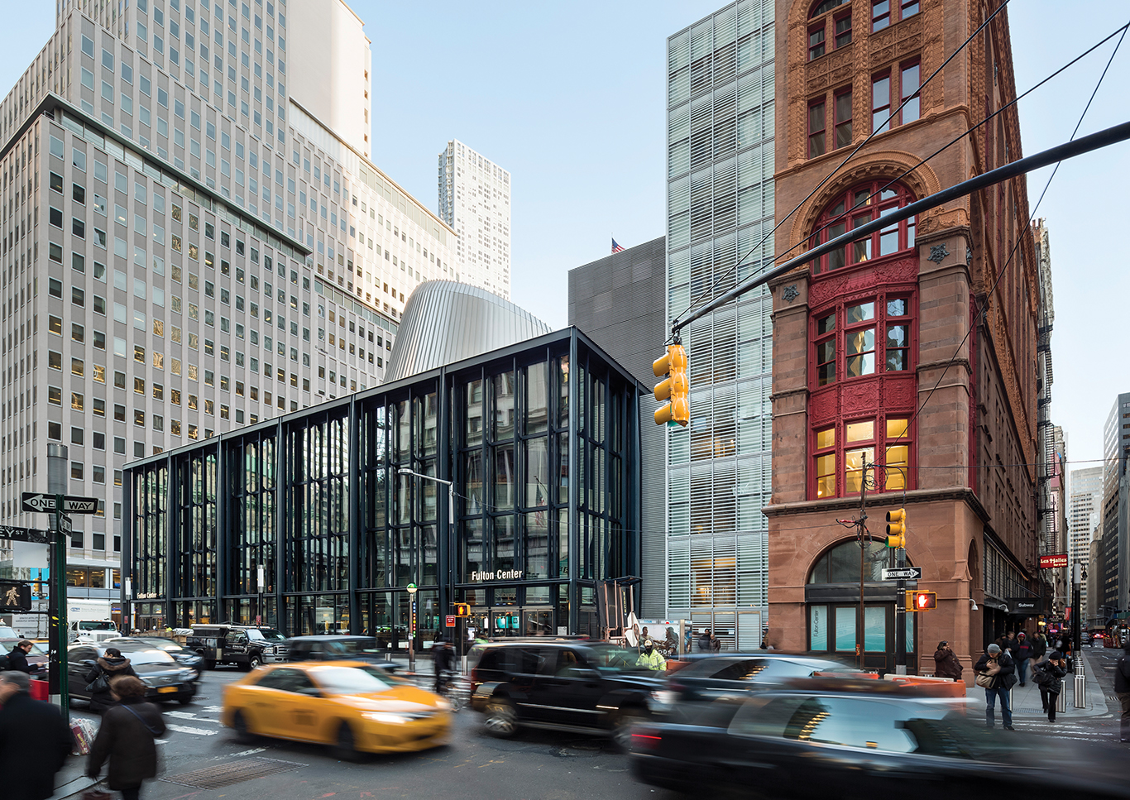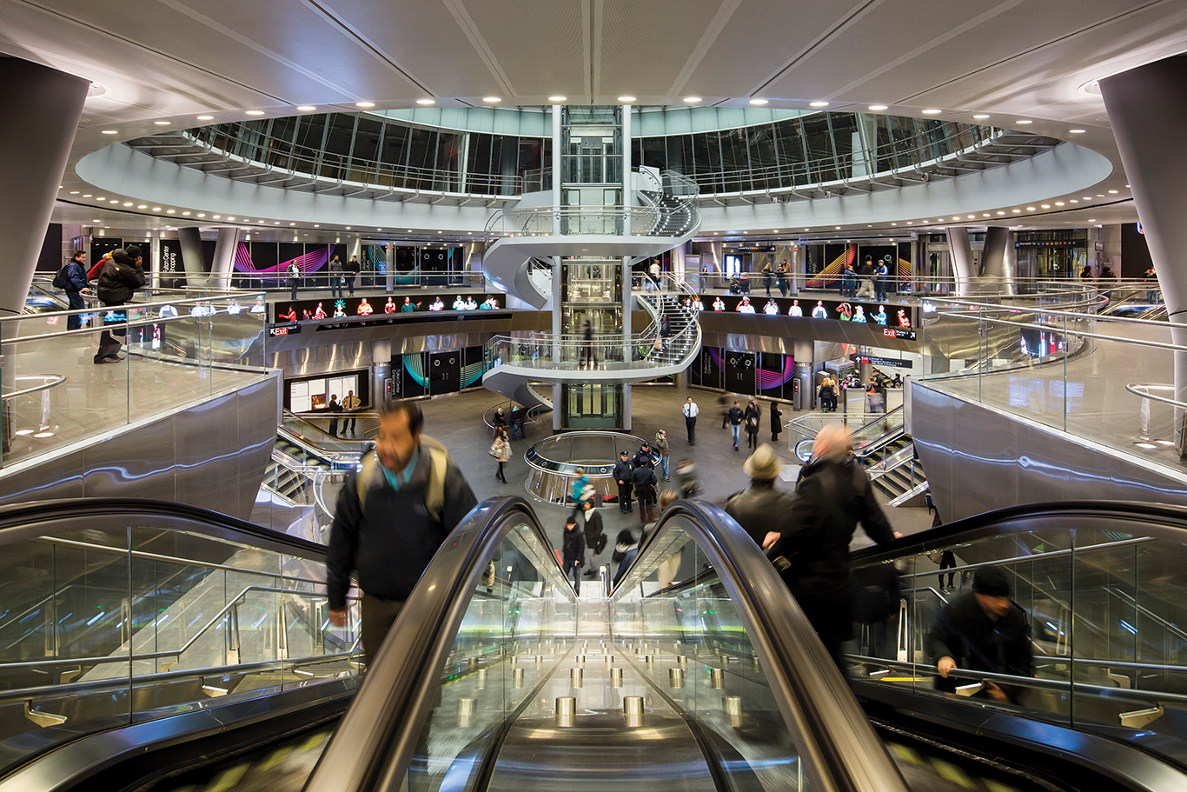The Metropolitan Transit Authority’s new Fulton Center transit station must seem like a miracle to the 300,000 subway riders who trod its polished granite floors every workday. Instead of the usual stultifying dankness of the city’s 421 other subway stops, Fulton Center offers even the most jaded New Yorker that rarest of gifts: sunlight, glorious sunlight! Thanks to a 120-foot-high oculus, the station overflows with natural light during the day; at night, weather permitting, you can look up and catch a glimpse of the galaxies. What a treat!
PLATINUM AWARD
Fulton Center
New York, N.Y.BUILDING TEAM
+ Submitting firm: Plaza Construction (CM)
+ Owner: Metropolitan Transit Authority
+ Architect: Grimshaw Architects
+ Structural/MEP: Arup
+ Electrical: Woodward Engineering
+ GC: Plaza Schiavone Joint VentureGENERAL INFORMATION
Project size: 120,000 sf
Construction cost: $1.4 billion
Construction period: 2004 (first award) to January 2015
Delivery method: Construction manager
This lovely bijou—the MTA calls it the “Jewel of Lower Manhattan”—did come at a price: $1.4 billion, not to mention more than a decade of planning, design, and construction. But that’s chicken feed compared to the $15 billion for the World Trade Center PATH station, which opened March 3 after nearly a dozen years of construction. Eat your heart out, Señor Calatrava!
The centerpiece of the station is the oculus. Not only does it flood the transit hub with daylight, the frustum-shaped dome also acts as a reservoir for the heat that rises from the subway lines; this reduces the load on the air-conditioning system. (The project earned LEED Silver status.) Steel cables descending from the skylight are adorned with 952 diamond-shaped aluminum panels. This giant art installation reflects daylight downward and through the building. Behind the netting are three levels of retail space, totaling 66,000 sf.
To detail and construct the oculus, the Building Team—led by Plaza Schiavone Joint Venture (CM), Grimshaw Architects, and Arup (SE/MEP)—created 3D models of the exterior stainless steel skin, developed a panelized pattern that mimicked the final geometry of the dome, and incorporated the panels, the structural supports, and the internal and external catwalks into the design. The panels were then prefabricated off site.
 The interior of Fulton Center is constructed of architecturally exposed structural steel, glass storefronts, stainless steel panels, GFRC column covers and ceilings, granite flooring, and a decorative cable net structure in the oculus. Spiral stairs, 15 ADA-compliant elevators, and 10 escalators convey 300,000 passengers a day between nine train lines. A 350-foot tunnel connects to train lines at the World Trade Center. Photo: © Hallie Tsai/Grimshaw. Click to enlarge.
The interior of Fulton Center is constructed of architecturally exposed structural steel, glass storefronts, stainless steel panels, GFRC column covers and ceilings, granite flooring, and a decorative cable net structure in the oculus. Spiral stairs, 15 ADA-compliant elevators, and 10 escalators convey 300,000 passengers a day between nine train lines. A 350-foot tunnel connects to train lines at the World Trade Center. Photo: © Hallie Tsai/Grimshaw. Click to enlarge.
BUILDING TEAM FOCUSES ON QUALITY AND SAFETY
Maintaining the highest level of quality was central to the project. Subcontractors were given performance-based specifications that demanded a mockup for every critical aspect of the work. The construction manager’s Quality Control Team required each discipline to develop a “quality work plan” that included a rigorous inspection schedule. The team performed quality audits in Asia, Europe, and the U.S. Pacific Northwest to validate manufacturers’ quality programs and assure that materials met pre-established quality standards.
The 300,000 daily riders who use the nine subway lines that feed into Fulton Center represent 85% of all downtown subway users. Keeping them safe during construction was of paramount importance to the Building Team. Plaza Schiavone brought in a full-time safety site coordinator (and sometimes two) to oversee a comprehensive safety plan. The steel erector had to provide fall protection at six feet. All trades were required to obtain a ladder permit on a daily basis to avoid any hazards in the work area. After 966,353 worker-hours, the lost-time accident rate on the project was 2.25.
Fulton Center represents “a shift in the perception of the mass transit system and support facilities, while adding an attractive and inviting design to the urban streetscape,” said awards judge Gary B. Keclik, AIA, CSI, LEED AP, Green Globes Assessor, Keclik Associates Ltd. “It provides a welcoming way to make the subway experience more memorable for visitors and riders that’s vastly different from the traditional walk down steps into a dark tunnel.”
 A view up to the oculus from the main floor. Photo: © James Ewing/OTTO. Click to enlarge.
A view up to the oculus from the main floor. Photo: © James Ewing/OTTO. Click to enlarge.
 The Corbin Building, a 125-year-old brownstone landmark that abuts the site, was restored. Photo: © James Ewing/OTTO. Click to enlarge.
The Corbin Building, a 125-year-old brownstone landmark that abuts the site, was restored. Photo: © James Ewing/OTTO. Click to enlarge.
 Fulton Center is the city’s only transit hub with all-digital signage—60 screens. Photo: © James Ewing/OTTO. Click to enlarge.
Fulton Center is the city’s only transit hub with all-digital signage—60 screens. Photo: © James Ewing/OTTO. Click to enlarge.
Related Stories
| Aug 29, 2022
Montana becomes first U.S. state to approve 3D printing in construction
Montana is the first U.S. state to give broad regulatory approval for 3D printing in building construction.
Architects | Apr 22, 2022
Top 10 green building projects for 2022
The American Institute of Architects' Committee on the Environment (COTE) has announced its COTE Top Ten Awards for significant achievements in advancing climate action.
Concrete Technology | Apr 19, 2022
SGH’s Applied Science & Research Center achieves ISO 17025 accreditation for concrete testing procedures
Simpson Gumpertz & Heger’s (SGH) Applied Science & Research Center recently received ISO/IEC17025 accreditation from the American Association for Laboratory Accreditation (A2LA) for several concrete testing methods.
2021 Building Team Awards | Jan 14, 2022
First public-private partnership project in Veterans Administration history saves $34 million in costs
LEO A DALY and McCarthy Building Companies head the project team for the Omaha VA Ambulatory Care Center in BD+C’s 2021 Building Team Awards.
Building Team Awards | Dec 8, 2021
A performing arts center celebrates a legendary rocker and his birthplace
Buddy Holly Hall in Texas receives BD+C’s Silver Building Team Award.
Building Team Awards | Dec 7, 2021
A rapid response to a health emergency
Baptist Hospital of Miami’s 233-bed Hope Tower receives BD+C’s Bronze Building Team Award
Building Team Awards | Dec 3, 2021
Putting science on display, thanks to a design-build approach
UC Riverside’s Plant Growth Environments Facility receives BD+C’s Bronze Building Team Award.
Building Team Awards | Dec 2, 2021
An academic ‘precinct’ brings arts and sciences together
Wofford College’s Chandler Center for Environmental Studies receives BD+C’s Silver Building Team Award.
Building Team Awards | Dec 1, 2021
Denver sets the bar for water reclamation and reuse
A new administration building for the city’s water utility company scores Platinum in BD+C’s 2021 Building Team Awards.
2021 Building Team Awards | Nov 17, 2021
Caltech's new neuroscience building unites scientists, engineers to master the human brain
The Tianqiao and Chrissy Chen Institute for Neuroscience at the California Institute of Technology in Pasadena wins a Gold Award in BD+C's 2021 Building Team Awards.

















