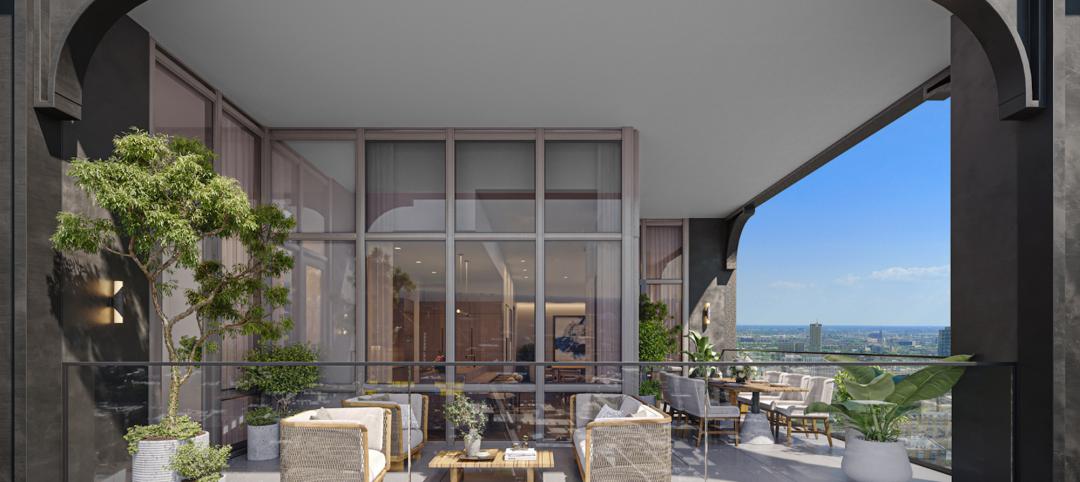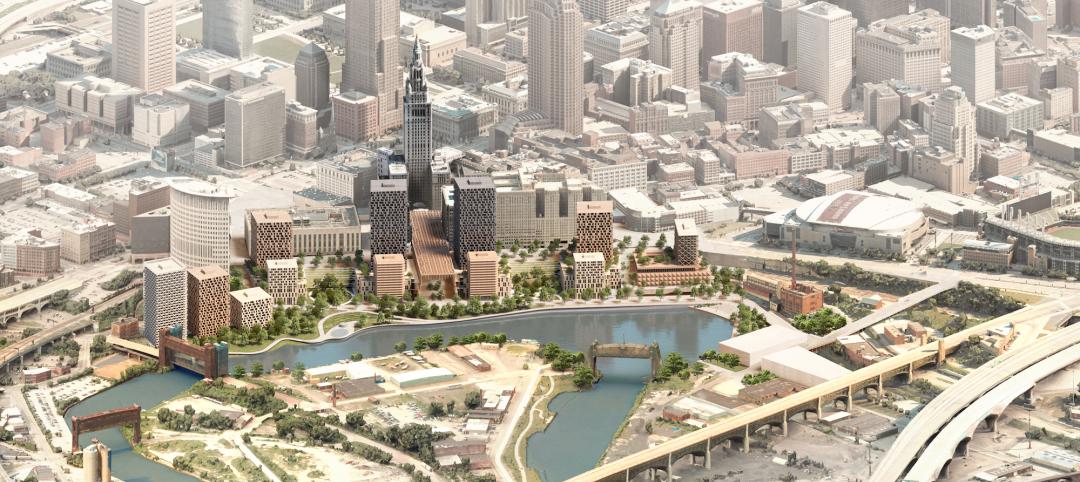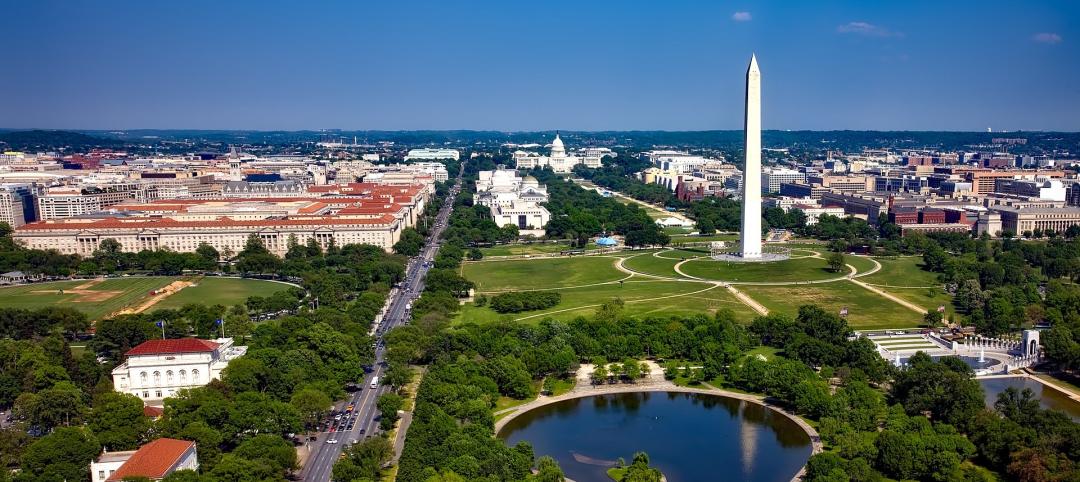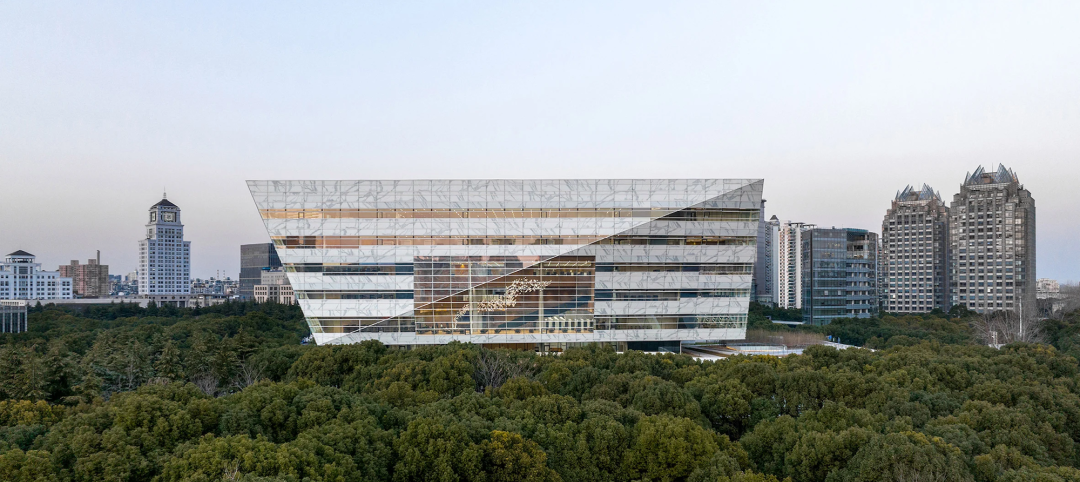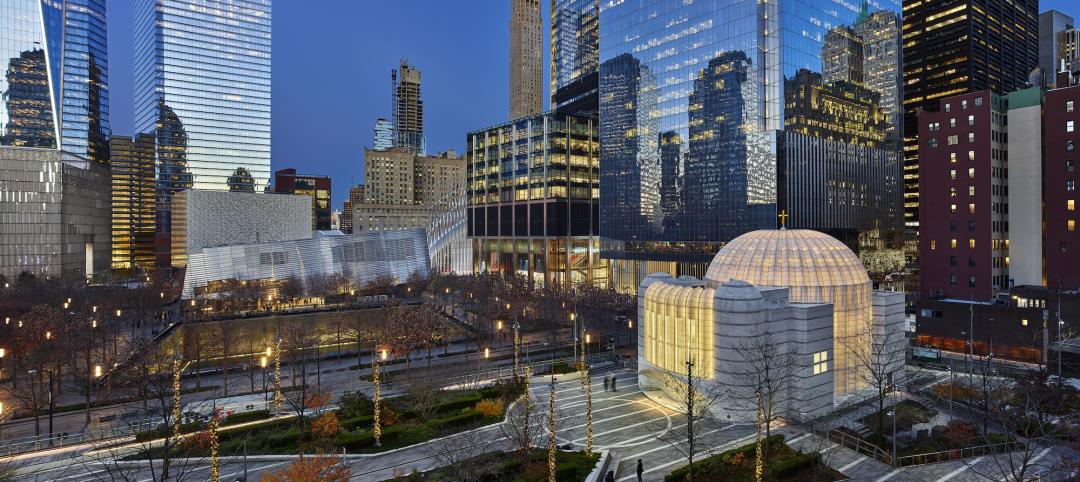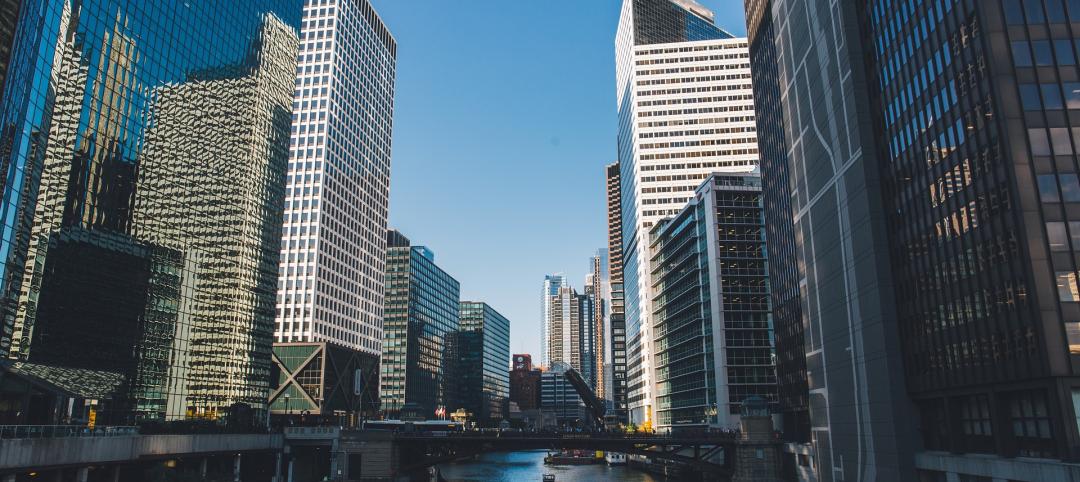MJM + A Architects recently unveiled its plans for the construction of Hudson Spire, a 1,800-foot-tall tower that would become the tallest building in North America.
The structure includes approximately 1.2 million sf for high-end retail, office, hotels, and residences in the heart of Hudson Yards, a dynamic new neighborhood and cultural center in development on 10th Avenue from 34th to 40th Street, on the site of what was formerly the West Side Rail Yards.
Hudson Spire would be on a section of the new Hudson Boulevard, overlooking a park-like public space that is the centerpiece of the neighborhood. The building will face the Hudson River and be less than two blocks from the Jacob Javits Convention Center.
Michael J. Macaluso, Principal and Founder of MJM + A Architects, was retained by the property owners and their exclusive real estate broker, Massey Knakal, to come up with a grand design for the building.
“This is a once-in-a-lifetime opportunity that architects dream of,” said Macaluso. “When the senior executives of Massey Knakal, James Nelson and Bob Knakal, and Anthony Volpe of the Rosenthal Group first laid out for us the challenge of creating an 1,800-foot-high mixed-use tower for Hudson Yards, we were both thrilled and inspired. As architects, our job is to interpret the dreams of others. The creative geniuses of our design studio, led by my partner Keith Lucas, came up with a stunning vision of a vibrant glass structure that literally jumps from its bases and soars to the stars.”
Hudson Spire is slated to have 110 stories, offering a unique combination of commercial and residential space. Floors one through five will host upscale restaurants and retailers, on top of which will be 15 stories of office space. Floors 21 through 85 are designated for three separate high-end hotel properties, each with approximately 200 guest rooms, lavish amenities, and event/conference space.
The top 25 floors will be luxury residences, with one or two units per floor, concierge service, private elevators, glass walls on all four sides, and stunning views that extend from the Statue of Liberty to the George Washington Bridge and beyond.
“Hudson Yard represents the last frontier in undeveloped Manhattan property,” said Macaluso, “and Hudson Spire will be right in the middle of this dynamic new neighborhood with all its cultural attractions, entertainment, and river views. And its close proximity to the Javits Center makes it an excellent choice for Fortune 500 executive travelers.”
Superthin skyscraper design
Hudson Spire follows the “super tall / super thin” strategy of other recent luxury high-rise residences, mandated by the space, cost and zoning realities of Manhattan property. Starting at a base width of approximately 100 feet, the edifice will be physically set back as it rises, tapering to just 75 feet in width at the top floors.
The structural challenges of high winds and complex elevator requirements are solved with a hybrid reinforced concrete and steel frame, encased by alternating reflective and non-reflective high powered glass.
“There’s not a lot of façade to work with,” said MJM + A's Lucas, “so we wanted to make it visually interesting. We decided, rather than go with a typical singular surface, let’s do something different and more dynamic. Let’s vary the composition of the glass color and reflective property, with lots of intersecting angles that play off one another, so that sunsets and city views will look different on one face of the building than on the others.”
At 1,800 feet, Hudson Spire will be even taller than the recently-constructed Freedom Tower at the World Trade Center. “Since 9/11, the city has gone through a long healing process. The owners of the property want to create a building that looks forward, not back, that will uplift the city but is unrelated to 9/11,” says Macaluso. “Hudson Spire reflects the dawn of a new age, emphasizing the global character of New York City as a business hub, a tourist destination, and the many foreign residents who now call it home. Hudson Spire will be a welcome addition to the Manhattan skyline, and to the spirit of the city itself.”
Related Stories
AEC Tech | Jan 19, 2023
Data-informed design, with Josh Fritz of LEO A DALY
Joshua Fritz, Leo A Daly's first Data Scientist, discusses how information analysis can improve building project outcomes.
Multifamily Housing | Jan 19, 2023
Chicago multifamily high-rise inspired by industrial infrastructure and L tracks
The recently unveiled design of The Row Fulton Market, a new Chicago high-rise residential building, draws inspiration from industrial infrastructure and L tracks in the historic Fulton Market District neighborhood. The 43-story, 300-unit rental property is in the city’s former meatpacking district, and its glass-and-steel façade reflects the arched support beams of the L tracks.
Urban Planning | Jan 18, 2023
David Adjaye unveils master plan for Cleveland’s Cuyahoga Riverfront
Real estate developer Bedrock and the city of Cleveland recently unveiled a comprehensive Cuyahoga Riverfront master plan that will transform the riverfront. The 15-to-20-year vision will redevelop Tower City Center, and prioritize accessibility, equity, sustainability, and resilience.
Museums | Jan 18, 2023
Building memory: Why interpretive centers matter in an era of social change
The last few years have borne witness to some of the most rapid cultural shifts in our nation’s long history. If the experience has taught us anything, it is that we must find a way to keep our history in view, while also putting it in perspective.
ProConnect Events | Jan 17, 2023
3 ProConnect Single Family events for Home Builders and Product Manufacturers set for 2023
SGC Horizon, parent company of ProBuilder, will present 3 ProConnect Single Family Events this year. At ProConnect Single Family, Home Builders meet in confidential 20-minute sessions with Building Product Manufacturers to discuss upcoming projects, learn about new products, and discover practical solutions to technical problems.
University Buildings | Jan 17, 2023
Texas Christian University breaks ground on medical school for Dallas-Fort Worth region
Texas Christian University (TCU) has broken ground on the Anne Burnett Marion School of Medicine, which aims to help meet the expanding medical needs of the growing Dallas-Fort Worth region.
Green | Jan 17, 2023
Top 10 U.S. states for green building in 2022
The U.S. Green Building Council (USGBC) released its annual ranking of U.S. states leading the way on green building, with Massachusetts topping the list. The USGBC ranking is based on LEED-certified gross square footage per capita over the past year.
Libraries | Jan 13, 2023
One of the world’s largest new libraries opens in Shanghai
Designed by Schmidt Hammer Lassen Architects, Shanghai Library East covers more than 1.2 million sf, 80% of it dedicated to community activity.
Religious Facilities | Jan 9, 2023
Santiago Calatrava-designed St. Nicholas Greek Orthodox Church opens in New York
In December, New York saw the reopening of the new St. Nicholas Greek Orthodox Church and National Shrine—the only religious structure destroyed on 9/11. Renowned architect and engineer Santiago Calatrava designed St. Nicholas Church to address the traditional Greek Orthodox liturgy while honoring the Church’s connection with the World Trade Center Memorial site.
Government Buildings | Jan 9, 2023
Blackstone, Starwood among real estate giants urging President Biden to repurpose unused federal office space for housing
The Real Estate Roundtable, a group including major real estate firms such as Brookfield Properties, Blackstone, Empire State Realty Trust, Starwood Capital, as well as multiple major banks and CRE professional organizations, recently sent a letter to President Joe Biden on the implications of remote work within the federal government.











