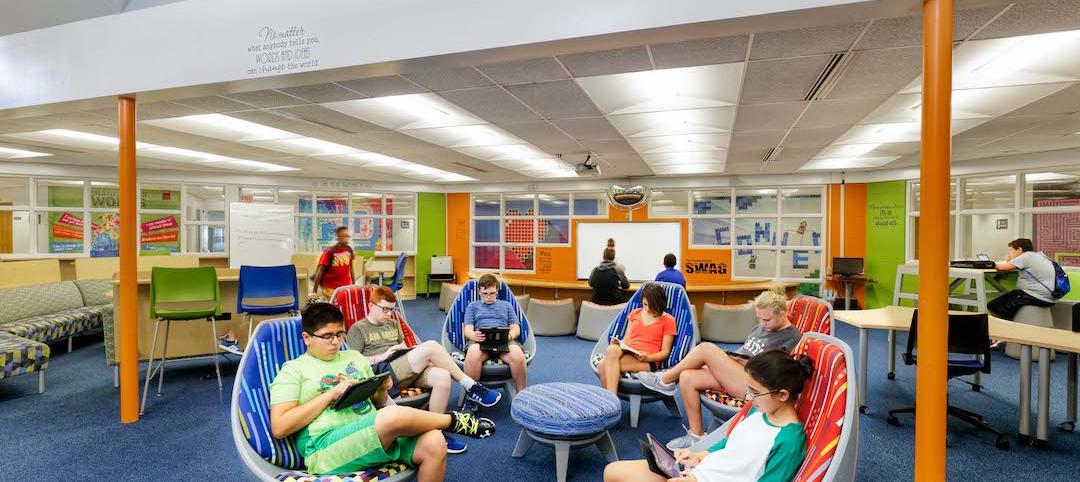CAW Architects recently completed a facility for the Oakland, Calif., school district that feeds students and teaches them how to grow, harvest, and cook produce grown onsite. The production kitchen at the Unified School District Central Kitchen, Instructional Farm, and Education Center (“The Center”) prepares and distributes about 30,000 meals a day for district schools lacking their own kitchens.
The site also provides training for school district cafeteria workers and educational programs for students to learn about culinary arts, science, health, wellness, and agriculture. A greenhouse and demonstration garden illustrate growing cycles and how to identify different types of produce. The greenhouse produces starter plants from seed to supply about 60 school gardens. Culinary instruction takes place in a classroom outfitted with a full-service demonstration and teaching kitchen, and in an outdoor kitchen equipped with a pizza oven.
A courtyard serves as the facility’s central hub, connecting the production kitchen, indoor classrooms, and outdoor classrooms. Large glass roll-up doors open the indoors to the courtyard. An expansive wood trellis shades the courtyard and reduces glare in classrooms.
The building’s energy efficiency gets a boost from a hot water system that uses captured waste heat from a highly efficient C02 closed-loop refrigeration system. A solar-ready roof has space to support solar panels that will supply half of the production kitchen’s electric power.
The next phase of the project will use an undeveloped portion of the site to create an urban farm, community garden, and nature play space. The farm will offer career training for high school students and adult education programs.
Owner and/or developer: Oakland (Calif.) Unified School District
Design architect: CAW Architects
Architect of record: CAW Architects
MEP engineer: Integral Group
Structural engineer: SOHA Engineers
Construction manager: Cumming Group






























Related Stories
Architects | Feb 24, 2020
Design for educational equity
Can architecture not only shape lives, but contribute to a more equitable and just society for marginalized people?
Education Facilities | Dec 5, 2019
A new Atlanta-area STEM magnet school will feature a flexible modular design
The design firm Cooper Carry combined three of its practice studios to collaborate on this project.
Education Facilities | Nov 18, 2019
The modernization of a Portland, Ore., school addresses societal concerns
Bullying, unintended segregation, privacy, and gender neutrality all factored into the redesign and upgrading of Grant High School.
Education Facilities | Oct 31, 2019
South-West Middle School welcomes its first students
Ai3 Architects designed the project.
Education Facilities | Oct 29, 2019
Virginia is home to Bjarke Ingels’ first U.S. public school
The school encourages indoor-outdoor learning.
Education Facilities | Oct 21, 2019
New Hildreth Elementary School will feature a dedicated STEM center
The project is slated for completion in 2021.
Education Facilities | Sep 24, 2019
A fresh start: upgrades and expansions mark new school year
Projects typically emphasize natural light, collaborative spaces, and resource efficiency.
Giants 400 | Sep 4, 2019
Top 90 K-12 School Sector Construction Firms for 2019
Gilbane, Balfour Beatty, Turner, CORE Construction, and Skanska lead the rankings of the nation's largest K-12 school sector contractors and construction management firms, as reported in Building Design+Construction's 2019 Giants 300 Report.
Giants 400 | Sep 3, 2019
Top 140 K-12 School Sector Architecture Firms for 2019
DLR Group, PBK, Huckabee, Stantec, and VLK Architects top the rankings of the nation's largest K-12 school sector architecture and architecture engineering (AE) firms, as reported in Building Design+Construction's 2019 Giants 300 Report.
Giants 400 | Aug 30, 2019
2019 K-12 School Giants Report: 360-degree learning among top school design trends for 2019
K-12 school districts are emphasizing practical, hands-on experience and personalized learning.

















