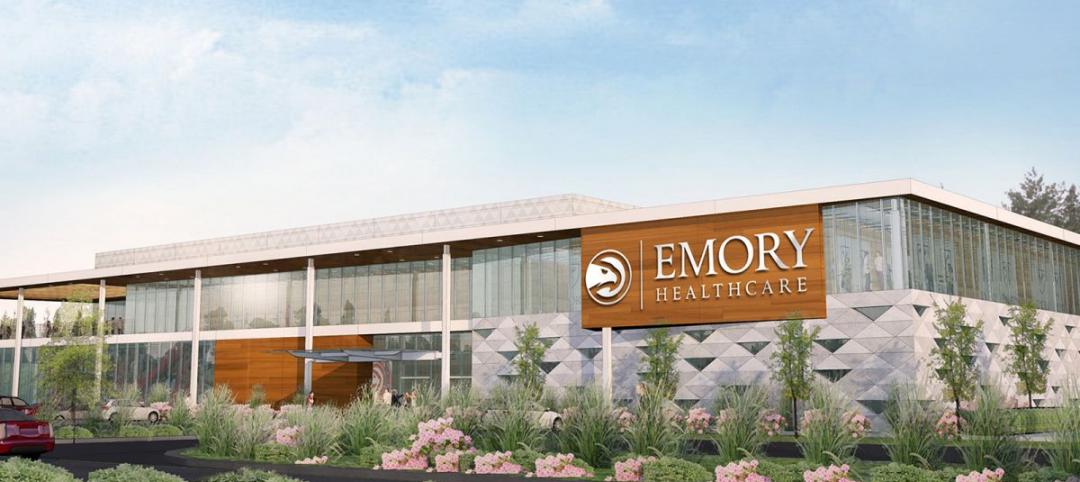The Oakland A’s have recently announced plans to build a next-generation urban ballpark at Howard Terminal that “returns the baseball experience to the roots of the sport, while reimagining the ballpark anew.”
The overall design takes on a “ballpark within a park” design as the stadium will be tucked into its surrounding urban setting. The square block of the ballpark district will sit within Oakland’s greater urban fabric. The ballparks concourses will be transformed into streets and its concessions into restaurants.
The new stadium has a planned capacity of about 34,000 people, which includes fixed seats and general admission experience areas. To create the most intimate experience possible, the seats and general admission locations will be arranged in the closest configuration possible to home plate.
An elevated park will wrap and frame the bowl and connect the stadium to the waterfront, and an elevated tree-lined park will frame the stadium on all sides and dip down to meet the public square and open the field to water and city views. This park will connect a collection of social spaces that will be open on both game days and non-game days. The new stadium and park is being privately financed and slated for completion in 2023.
Additionally, the team will take on a second project to repurpose the current Coliseum site by pulling the adjacent neighborhood fabric into the site and create new economic, cultural, and recreational opportunities. The preliminary plans include a large park that will be surrounded by new housing, which will include affordable housing, a skills center, community gathering space, office and retail developments, and restaurants. The Oracle Arena will be repurposed as a concert and cultural events center and the original Coliseum baseball diamond will be preserved and included as part of the park.
See Also: Watch a time-lapse of Wrigley Field’s most recent phase of renovations
The A’s will now begin a “120-Day Action Plan” that will focus on gathering additional community feedback; beginning the environmental review process at Howard Terminal; negotiating an agreement with the Port of Oakland; developing a framework with public officials for the Coliseum redevelopment; and developing a framework for an economic and community benefits agreement.
Related Stories
Sports and Recreational Facilities | Jul 20, 2016
Chicago Cubs unveil plans for premier fan club underneath box seats at Wrigley Field
As part of the baseball team’s larger stadium renovation project, the club will offer exclusive food, drinks, and seating.
Events Facilities | Jul 19, 2016
Houston architect offers novel idea for Astrodome renovation
Current plans for the Astrodome’s renovation turn the site into an indoor park and events space, but a Houston architect is questioning if that is the best use of the space
Sports and Recreational Facilities | Jul 18, 2016
Turner and AECOM will build the Los Angeles Rams’ new multi-billion dollar stadium project
The 70,000-seat stadium will be ready by the 2019 NFL season. The surrounding mixed-use development includes space for retail, hotels, and public parks.
Building Tech | Jul 14, 2016
Delegates attending political conventions shouldn’t need to ask ‘Can you hear me now?’
Each venue is equipped with DAS technology that extends the building’s wireless coverage.
Contractors | Jul 4, 2016
A new report links infrastructure investment to commercial real estate expansion
Competitiveness and economic development are at stake for cities, says Transwestern.
Sports and Recreational Facilities | Jun 9, 2016
Swimming may be returning to Melbourne’s polluted Yarra River… kind of
The addition of a pool to the Yarra may help improve people’s perception of the river and act as the impetus to an increase in support for improving its water quality.
Building Team Awards | May 23, 2016
'Greenest ballpark' proves a winner for St. Paul Saints
Solar arrays, a public art courtyard, and a picnic-friendly “park within a park" make the 7,210-seat CHS Field the first ballpark to meet Minnesota sustainable building standards.
Sports and Recreational Facilities | May 20, 2016
Texas Rangers announce plans for $1 billion retractable roof ballpark
The new stadium will replace Globe Life Park, which is only 22 years old.
Sports and Recreational Facilities | May 19, 2016
Audacy brings wireless lighting controls to Wrigley Field’s new clubhouse
The Audacy system uses a combination of motion sensors, luminaire controllers, light sensors, and switches that are all connected and coordinated by Gateways.
Sports and Recreational Facilities | May 6, 2016
NBA’s Atlanta Hawks to build new practice center with attached medical facilities
The team will have easy access to an MRI machine, 3D motion capture equipment, and in-ground hydrotherapy.















