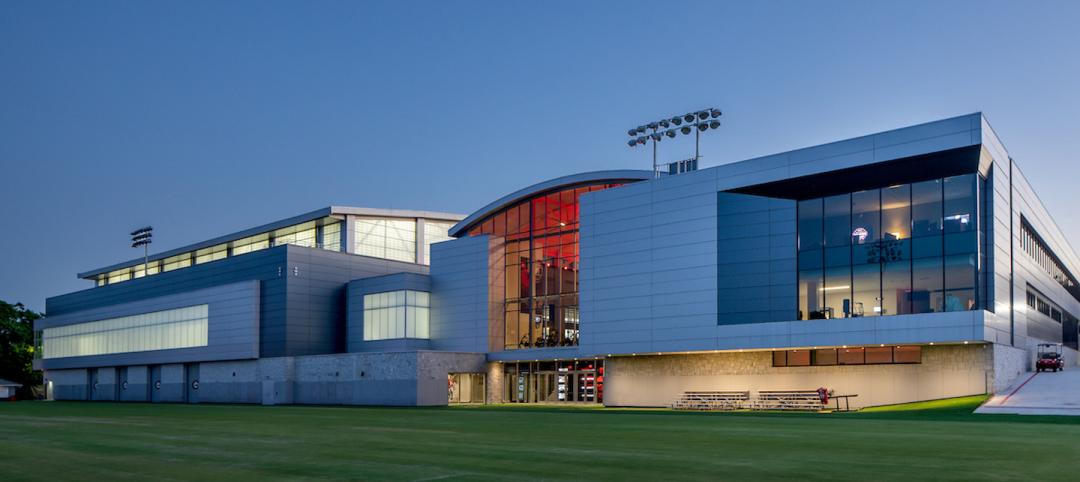The Oakland A’s have recently announced plans to build a next-generation urban ballpark at Howard Terminal that “returns the baseball experience to the roots of the sport, while reimagining the ballpark anew.”
The overall design takes on a “ballpark within a park” design as the stadium will be tucked into its surrounding urban setting. The square block of the ballpark district will sit within Oakland’s greater urban fabric. The ballparks concourses will be transformed into streets and its concessions into restaurants.
The new stadium has a planned capacity of about 34,000 people, which includes fixed seats and general admission experience areas. To create the most intimate experience possible, the seats and general admission locations will be arranged in the closest configuration possible to home plate.
An elevated park will wrap and frame the bowl and connect the stadium to the waterfront, and an elevated tree-lined park will frame the stadium on all sides and dip down to meet the public square and open the field to water and city views. This park will connect a collection of social spaces that will be open on both game days and non-game days. The new stadium and park is being privately financed and slated for completion in 2023.
Additionally, the team will take on a second project to repurpose the current Coliseum site by pulling the adjacent neighborhood fabric into the site and create new economic, cultural, and recreational opportunities. The preliminary plans include a large park that will be surrounded by new housing, which will include affordable housing, a skills center, community gathering space, office and retail developments, and restaurants. The Oracle Arena will be repurposed as a concert and cultural events center and the original Coliseum baseball diamond will be preserved and included as part of the park.
See Also: Watch a time-lapse of Wrigley Field’s most recent phase of renovations
The A’s will now begin a “120-Day Action Plan” that will focus on gathering additional community feedback; beginning the environmental review process at Howard Terminal; negotiating an agreement with the Port of Oakland; developing a framework with public officials for the Coliseum redevelopment; and developing a framework for an economic and community benefits agreement.
Related Stories
Multifamily Housing | Aug 3, 2022
7 tips for designing fitness studios in multifamily housing developments
Cortland’s Karl Smith, aka “Dr Fitness,” offers advice on how to design and operate new and renovated gyms in apartment communities.
Reconstruction & Renovation | Aug 3, 2022
Chicago proposes three options for Soldier Field renovation including domed stadium
The City of Chicago recently announced design concepts for renovations to Soldier Field, the home of the NFL’s Chicago Bears.
Headquarters | Jun 21, 2022
Walmart combines fitness and wellness in associates’ center that’s part of its new Home Office plan
Duda | Paine’s design leads visitors on a “journey.”
Sports and Recreational Facilities | Jun 17, 2022
U. of Georgia football facility expansion provides three floors for high-performance training
A major expansion of the University of Georgia’s football training facility has been completed.
Building Team | Jun 14, 2022
Thinking beyond the stadium: the future of district development
Traditional sports and entertainment venues are fading as teams and entertainment entities strive to move toward more diversified entertainment districts.
Acoustic Panels | Jun 9, 2022
A fitness center renovation in Calgary focuses on tamping the building’s sound and vibration
Bold Interior Design chose as its solution a lighting/acoustical panel combination.
Sports and Recreational Facilities | May 26, 2022
WNBA practice facility will offer training opportunities for female athletes and youth
The Seattle Storm’s Center for Basketball Performance will feature amenities for community youth, including basketball courts, a nutrition center, and strength and conditioning training spaces.
Sports and Recreational Facilities | May 19, 2022
Northern Arizona University opens a new training center for its student athletes
In Flagstaff, Ariz. Northern Arizona University (NAU) has opened its new Student-Athlete High Performance Center.
University Buildings | May 9, 2022
An athletic center accentuates a college’s transformation
Modern design and a student health center distinguish the new addition at The University of Saint Joseph in Connecticut.
Sponsored | BD+C University Course | May 3, 2022
For glass openings, how big is too big?
Advances in glazing materials and glass building systems offer a seemingly unlimited horizon for not only glass performance, but also for the size and extent of these light, transparent forms. Both for enclosures and for indoor environments, novel products and assemblies allow for more glass and less opaque structure—often in places that previously limited their use.

















